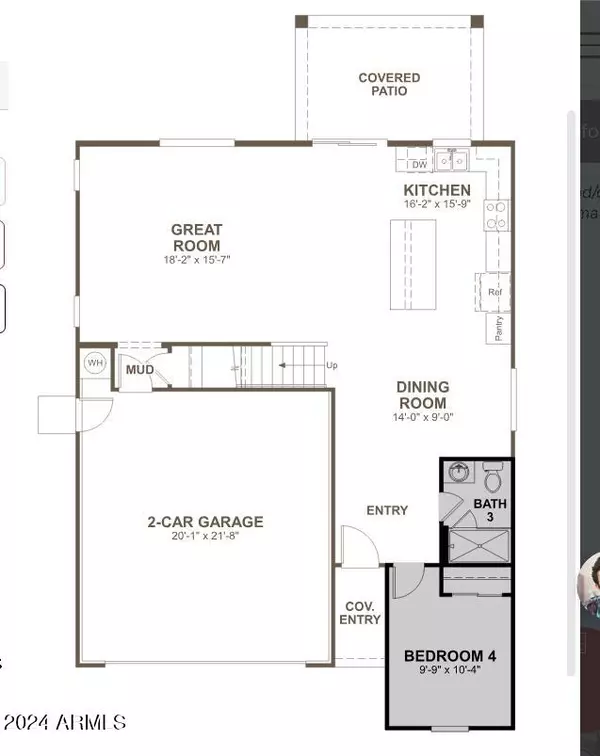$464,995
$474,995
2.1%For more information regarding the value of a property, please contact us for a free consultation.
11620 W BECK Drive Youngtown, AZ 85363
4 Beds
3 Baths
2,370 SqFt
Key Details
Sold Price $464,995
Property Type Single Family Home
Sub Type Single Family - Detached
Listing Status Sold
Purchase Type For Sale
Square Footage 2,370 sqft
Price per Sqft $196
Subdivision Enclave Off Olive
MLS Listing ID 6785935
Sold Date 02/21/25
Style Contemporary
Bedrooms 4
HOA Fees $74/mo
HOA Y/N Yes
Originating Board Arizona Regional Multiple Listing Service (ARMLS)
Year Built 2024
Annual Tax Amount $195
Tax Year 2024
Lot Size 4,305 Sqft
Acres 0.1
Property Sub-Type Single Family - Detached
Property Description
This gorgeous two-story home spans 2370 sq. ft, offering a perfect blend of modern design and comfortable living and 4 bedrooms. The kitchen is full of light and features 42'' white cabinets, quartz countertops, and a stylish backsplash, complemented by stylish stainless-steel appliances, including a refrigerator. The main living areas present beautiful tile flooring, with plush carpeting adding warmth to the bedrooms. Designed for both functionality and style, this home has pavers leading you to your front door!
Location
State AZ
County Maricopa
Community Enclave Off Olive
Direction Exit the 101 on Olive and Go West to Agua Fria Ranch Road, within the Town of Youngtown, Maricopa County, turn North to the first street and turn left.
Rooms
Other Rooms Loft, Great Room
Master Bedroom Upstairs
Den/Bedroom Plus 5
Separate Den/Office N
Interior
Interior Features Upstairs, Breakfast Bar, 9+ Flat Ceilings, Fire Sprinklers, Soft Water Loop, Pantry, 3/4 Bath Master Bdrm
Heating Electric
Cooling Programmable Thmstat, Refrigeration
Flooring Carpet, Tile
Fireplaces Number No Fireplace
Fireplaces Type None
Fireplace No
Window Features Dual Pane,Low-E,Vinyl Frame
SPA None
Laundry WshrDry HookUp Only
Exterior
Exterior Feature Covered Patio(s), Patio
Parking Features Electric Door Opener
Garage Spaces 2.0
Garage Description 2.0
Fence Block
Pool None
Landscape Description Irrigation Front
Community Features Playground
Amenities Available Management, VA Approved Prjct
Roof Type Tile
Private Pool No
Building
Lot Description Desert Front, Dirt Back, Irrigation Front
Story 2
Builder Name Richmond American
Sewer Private Sewer
Water Pvt Water Company
Architectural Style Contemporary
Structure Type Covered Patio(s),Patio
New Construction No
Schools
Elementary Schools Luke Elementary School
Middle Schools Dysart Middle School
High Schools Dysart High School
School District Dysart Unified District
Others
HOA Name Trestle Mgt.
HOA Fee Include Maintenance Grounds
Senior Community No
Tax ID 501-46-859
Ownership Fee Simple
Acceptable Financing Conventional, VA Loan
Horse Property N
Listing Terms Conventional, VA Loan
Financing Conventional
Read Less
Want to know what your home might be worth? Contact us for a FREE valuation!

Our team is ready to help you sell your home for the highest possible price ASAP

Copyright 2025 Arizona Regional Multiple Listing Service, Inc. All rights reserved.
Bought with Keller Williams Arizona Realty



