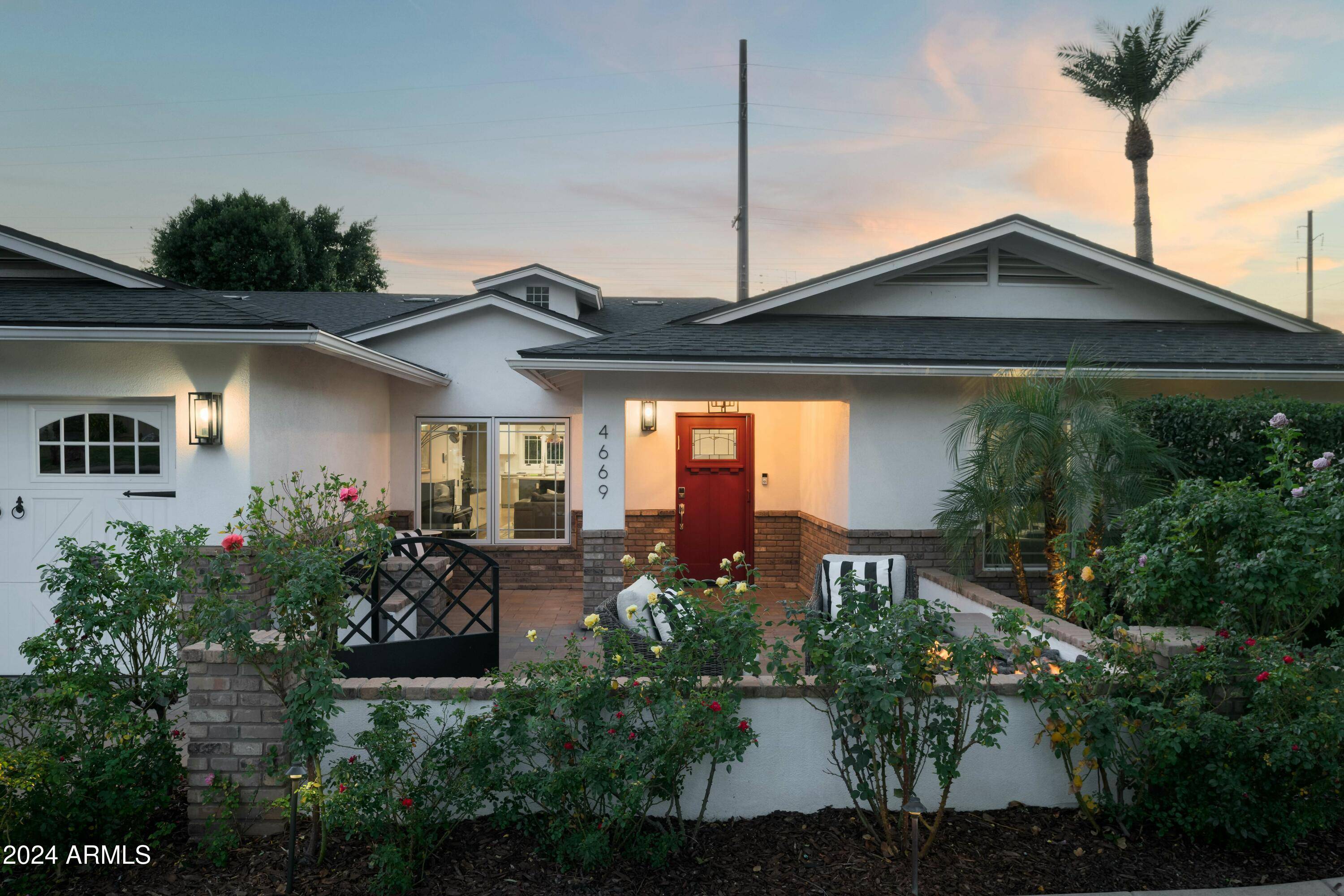$2,650,000
$2,650,000
For more information regarding the value of a property, please contact us for a free consultation.
4669 E Calle Redonda -- Phoenix, AZ 85018
4 Beds
3 Baths
2,830 SqFt
Key Details
Sold Price $2,650,000
Property Type Single Family Home
Sub Type Single Family Residence
Listing Status Sold
Purchase Type For Sale
Square Footage 2,830 sqft
Price per Sqft $936
Subdivision Mountgrove
MLS Listing ID 6791539
Sold Date 01/27/25
Style Ranch
Bedrooms 4
HOA Y/N No
Year Built 2014
Annual Tax Amount $7,296
Tax Year 2024
Lot Size 8,790 Sqft
Acres 0.2
Property Sub-Type Single Family Residence
Source Arizona Regional Multiple Listing Service (ARMLS)
Property Description
Discover quintessential Arcadia Proper living with this Two Hawks Design build feat. unobstructed Camelback Mountain views and an open-concept, split floor plan. 2,830 SQFT offers 4 spacious bedrooms and 3 bathrooms. The kitchen shines with stainless steel appliances and custom island. The primary suite boasts vaulted ceilings, spa-like bathroom, and private backyard access. Entertain in the lush backyard offering a heated pebble tec pool, built-in BBQ, and fire pit with direct access to the Arizona Canal Trail, just a bike ride away from Arcadia's top shopping, dining, and nearby hotspots in Biltmore and Old Town Scottsdale.
Location
State AZ
County Maricopa
Community Mountgrove
Direction From 48th St proceed west on Lafayette Blvd. Turn left at 47th St and follow to the end. House will be directly in front of you.
Rooms
Master Bedroom Split
Den/Bedroom Plus 4
Separate Den/Office N
Interior
Interior Features High Speed Internet, Double Vanity, Eat-in Kitchen, Breakfast Bar, Vaulted Ceiling(s), Kitchen Island, Full Bth Master Bdrm, Separate Shwr & Tub
Heating Natural Gas
Cooling Central Air
Flooring Carpet, Tile, Wood
Fireplaces Type Fire Pit
Fireplace Yes
Window Features Dual Pane
Appliance Gas Cooktop
SPA None
Exterior
Exterior Feature Built-in Barbecue
Parking Features Garage Door Opener, Direct Access
Garage Spaces 2.0
Garage Description 2.0
Fence Block
Pool Heated, Private
Community Features Biking/Walking Path
View Mountain(s)
Roof Type Composition
Porch Covered Patio(s)
Building
Lot Description Synthetic Grass Frnt, Synthetic Grass Back
Story 1
Builder Name Two Hawks Design
Sewer Public Sewer
Water City Water
Architectural Style Ranch
Structure Type Built-in Barbecue
New Construction No
Schools
Elementary Schools Hopi Elementary School
Middle Schools Ingleside Middle School
High Schools Arcadia High School
School District Scottsdale Unified District
Others
HOA Fee Include No Fees
Senior Community No
Tax ID 171-39-028-A
Ownership Fee Simple
Acceptable Financing Cash, Conventional
Horse Property N
Listing Terms Cash, Conventional
Financing Conventional
Read Less
Want to know what your home might be worth? Contact us for a FREE valuation!

Our team is ready to help you sell your home for the highest possible price ASAP

Copyright 2025 Arizona Regional Multiple Listing Service, Inc. All rights reserved.
Bought with KLMR Sales





