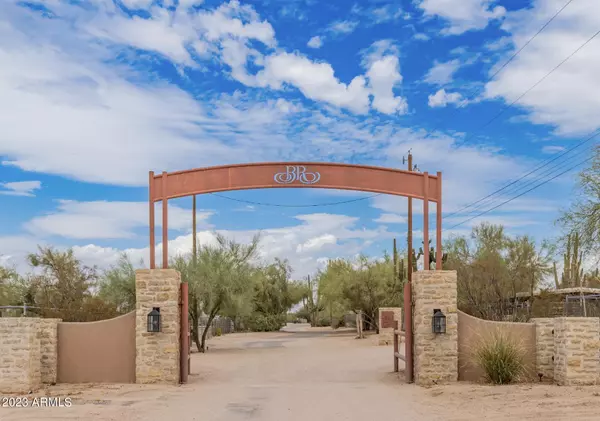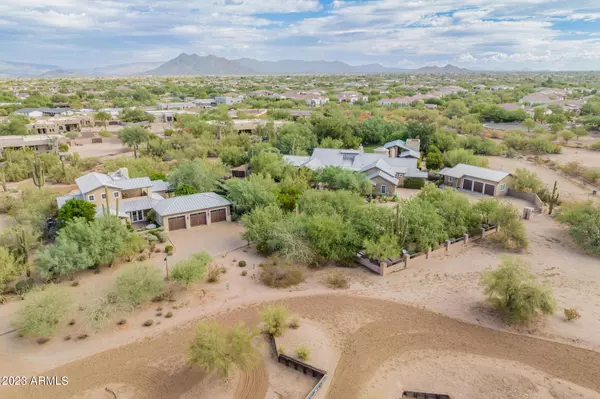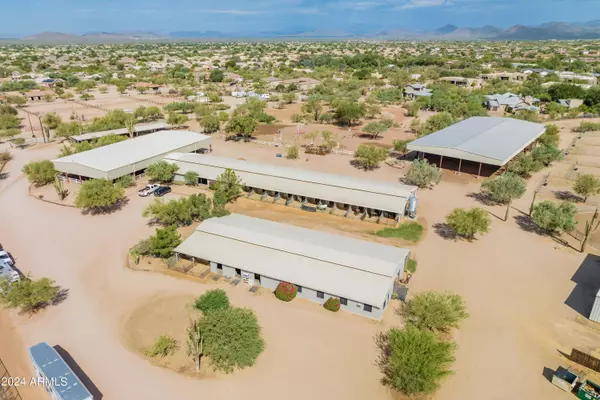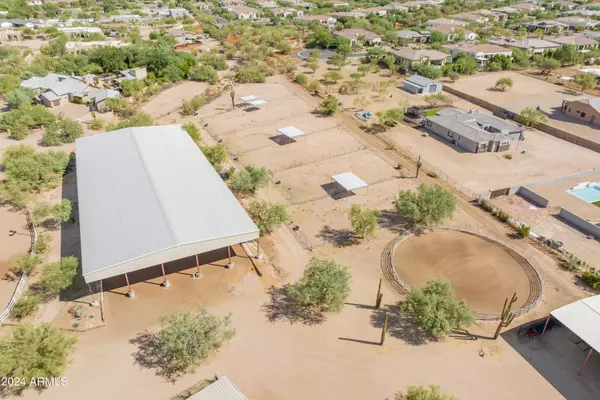$7,000,000
$8,250,000
15.2%For more information regarding the value of a property, please contact us for a free consultation.
29211 N 53RD Street Cave Creek, AZ 85331
6 Beds
5 Baths
8,700 SqFt
Key Details
Sold Price $7,000,000
Property Type Single Family Home
Sub Type Single Family - Detached
Listing Status Sold
Purchase Type For Sale
Square Footage 8,700 sqft
Price per Sqft $804
Subdivision Metes & Bounds
MLS Listing ID 6609693
Sold Date 01/03/25
Style Santa Barbara/Tuscan
Bedrooms 6
HOA Y/N No
Originating Board Arizona Regional Multiple Listing Service (ARMLS)
Year Built 2008
Annual Tax Amount $7,401
Tax Year 2022
Lot Size 25.038 Acres
Acres 25.04
Property Description
INCOME PRODUCING PROPERTY! Equestrian Estate has 25+ acres, city water, paved roads, & one of the most desirable locations for horse Training, Boarding or Breeding Facility in the Valley. This Equestrian Estate offers three well-appointed homes, perfect for multi-generational living or rental income potential. The main home, a luxurious retreat, features a sparkling pool, outdoor living space, creating an oasis of relaxation & entertainment. The property also boasts 4 spacious barns, mare motel, 2 covered arenas, outdoor arena & bridle path. Additional equestrian amenities include a round pen, multiple turnouts, hay barn, tractor storage, mister system, multiple tack rooms, ensuring top-notch facilities for your horses. There are 2 manufactured homes, the possibilities are endless.
Location
State AZ
County Maricopa
Community Metes & Bounds
Direction From Tatum & Dynamite go East on Dynamite to 53rd Street, North to the end of the Road.
Rooms
Other Rooms Library-Blt-in Bkcse, Guest Qtrs-Sep Entrn, Separate Workshop, Great Room, Family Room, BonusGame Room
Guest Accommodations 2734.0
Master Bedroom Split
Den/Bedroom Plus 9
Separate Den/Office Y
Interior
Interior Features Eat-in Kitchen, Breakfast Bar, Vaulted Ceiling(s), Wet Bar, Kitchen Island, 2 Master Baths, 3/4 Bath Master Bdrm, Double Vanity, Separate Shwr & Tub, Tub with Jets, Granite Counters
Heating Electric
Cooling Ceiling Fan(s), Refrigeration
Flooring Stone, Tile, Wood
Fireplaces Type 3+ Fireplace, Exterior Fireplace, Living Room, Master Bedroom, Gas
Fireplace Yes
SPA None
Laundry WshrDry HookUp Only
Exterior
Exterior Feature Circular Drive, Covered Patio(s), Gazebo/Ramada, Misting System, Patio, Private Street(s), Private Yard, Built-in Barbecue, Separate Guest House
Parking Features Electric Door Opener, Separate Strge Area, Unassigned, RV Access/Parking, Gated
Garage Spaces 9.0
Garage Description 9.0
Fence Block, Chain Link, Wrought Iron, Wire
Pool Heated, Private
Amenities Available None
Roof Type Metal
Private Pool Yes
Building
Lot Description Desert Back, Desert Front, Grass Back, Auto Timer H2O Front, Auto Timer H2O Back
Story 2
Builder Name Custom
Sewer Septic in & Cnctd
Water City Water
Architectural Style Santa Barbara/Tuscan
Structure Type Circular Drive,Covered Patio(s),Gazebo/Ramada,Misting System,Patio,Private Street(s),Private Yard,Built-in Barbecue, Separate Guest House
New Construction No
Schools
Elementary Schools Horseshoe Trails Elementary School
Middle Schools Sonoran Trails Middle School
High Schools Cactus Shadows High School
School District Cave Creek Unified District
Others
HOA Fee Include No Fees
Senior Community No
Tax ID 211-42-026-E
Ownership Fee Simple
Acceptable Financing Conventional
Horse Property Y
Horse Feature Arena, Auto Water, Barn, Corral(s), Commercial Breed, Boarding Facilities, Stall, Tack Room
Listing Terms Conventional
Financing Other
Read Less
Want to know what your home might be worth? Contact us for a FREE valuation!

Our team is ready to help you sell your home for the highest possible price ASAP

Copyright 2025 Arizona Regional Multiple Listing Service, Inc. All rights reserved.
Bought with Berkshire Hathaway HomeServices Arizona Properties





