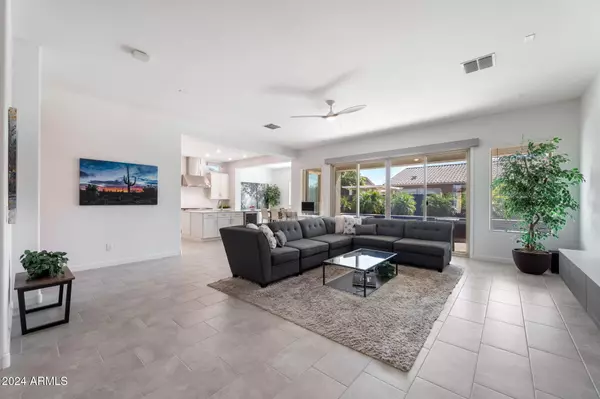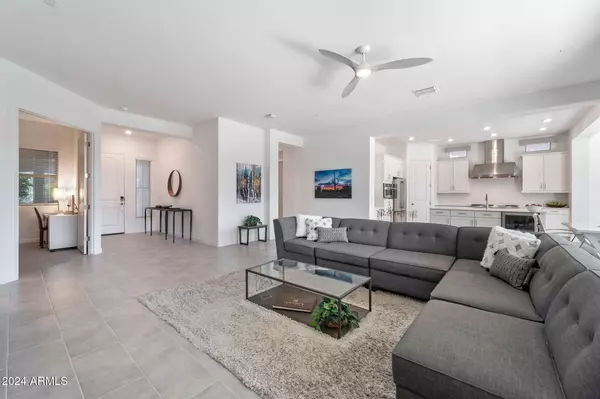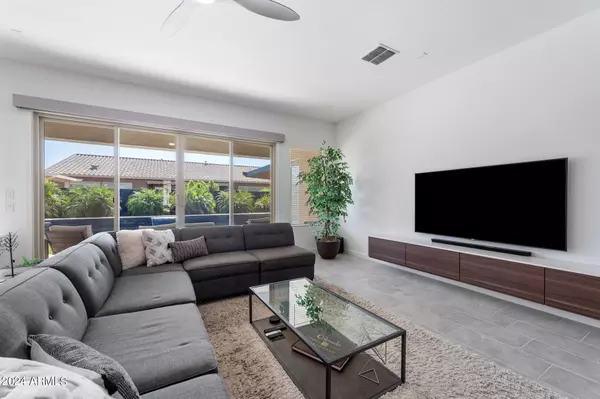$815,000
$800,000
1.9%For more information regarding the value of a property, please contact us for a free consultation.
22335 E DUNCAN Street Queen Creek, AZ 85142
5 Beds
3.5 Baths
3,173 SqFt
Key Details
Sold Price $815,000
Property Type Single Family Home
Sub Type Single Family - Detached
Listing Status Sold
Purchase Type For Sale
Square Footage 3,173 sqft
Price per Sqft $256
Subdivision Ocotillo Heights Phase 1
MLS Listing ID 6774999
Sold Date 12/31/24
Style Contemporary,Ranch
Bedrooms 5
HOA Fees $113/mo
HOA Y/N Yes
Originating Board Arizona Regional Multiple Listing Service (ARMLS)
Year Built 2019
Annual Tax Amount $3,248
Tax Year 2024
Lot Size 10,606 Sqft
Acres 0.24
Property Description
This stunning corner lot home with an attached casita offers both luxury and practicality, perfect for multi-generational living or hosting guests. The gourmet kitchen boasts high-end GE Monogram stainless steel appliances, quartz countertops, shaker white cabinets, a gas cooktop with a warming light system, and a central griddle/cutting board. The open-concept layout flows into the great room, featuring custom blackout blinds, a custom TV console that conveys, and sliding doors leading to the resort-style backyard. The backyard is an entertainer's dream with a heated saltwater pool, waterfall feature with Mexican beach pebbles, spa with jets, and a gas fire bowl topped in black glass cubes. Both the covered patio and steel ramada with tongue-and-groove ceiling and fan (wiring) are perfect places to relax or entertain.
Impeccable desert landscaping with pygmy palms and custom lighting adds to the oasis feel. The home's whole-house water filtration system, Wi-Fi boosters, and a weather station sensor provide modern convenience.
The luxurious primary suite offers a custom closet system and a spa-like bathroom with a glass walk-in shower and double sinks. The bedroom near the entryway can be used as an office, perfect for working from home.
The attached casita is a fully equipped 1-bed, 1-bath home with its own kitchen, eating nook, stainless steel appliances, laundry, separate entry and garage, and private yard ideal for guests or independent living. With so many thoughtful details, this home truly has it all!
Location: Close to Queen Creek High School and the Independent American Leadership Academy K-6, plus a park in the neighborhood.
Location
State AZ
County Maricopa
Community Ocotillo Heights Phase 1
Rooms
Other Rooms Great Room
Master Bedroom Split
Den/Bedroom Plus 5
Separate Den/Office N
Interior
Interior Features Eat-in Kitchen, Drink Wtr Filter Sys, No Interior Steps, Kitchen Island, 3/4 Bath Master Bdrm, Double Vanity, High Speed Internet
Heating ENERGY STAR Qualified Equipment, Natural Gas
Cooling ENERGY STAR Qualified Equipment, Refrigeration
Flooring Carpet, Tile
Fireplaces Type Fire Pit
Fireplace Yes
Window Features Sunscreen(s),Dual Pane,Tinted Windows
SPA Heated,Private
Laundry WshrDry HookUp Only
Exterior
Exterior Feature Covered Patio(s), Gazebo/Ramada, Patio
Parking Features Dir Entry frm Garage, Extnded Lngth Garage, RV Gate
Garage Spaces 3.0
Garage Description 3.0
Fence Block
Pool Heated, Private
Community Features Playground
Amenities Available Management
Roof Type Tile,Concrete
Accessibility Lever Handles
Private Pool Yes
Building
Lot Description Corner Lot, Desert Front, Gravel/Stone Front, Synthetic Grass Back
Story 1
Builder Name LENNAR ARIZONA
Sewer Public Sewer
Water City Water
Architectural Style Contemporary, Ranch
Structure Type Covered Patio(s),Gazebo/Ramada,Patio
New Construction No
Schools
Elementary Schools Jack Barnes Elementary School
Middle Schools Queen Creek Middle School
High Schools Queen Creek High School
School District Queen Creek Unified District
Others
HOA Name OCOTILLO HEIGHTS
HOA Fee Include Maintenance Grounds
Senior Community No
Tax ID 304-64-816
Ownership Fee Simple
Acceptable Financing Conventional, VA Loan
Horse Property N
Listing Terms Conventional, VA Loan
Financing Conventional
Read Less
Want to know what your home might be worth? Contact us for a FREE valuation!

Our team is ready to help you sell your home for the highest possible price ASAP

Copyright 2025 Arizona Regional Multiple Listing Service, Inc. All rights reserved.
Bought with My Home Group Real Estate





