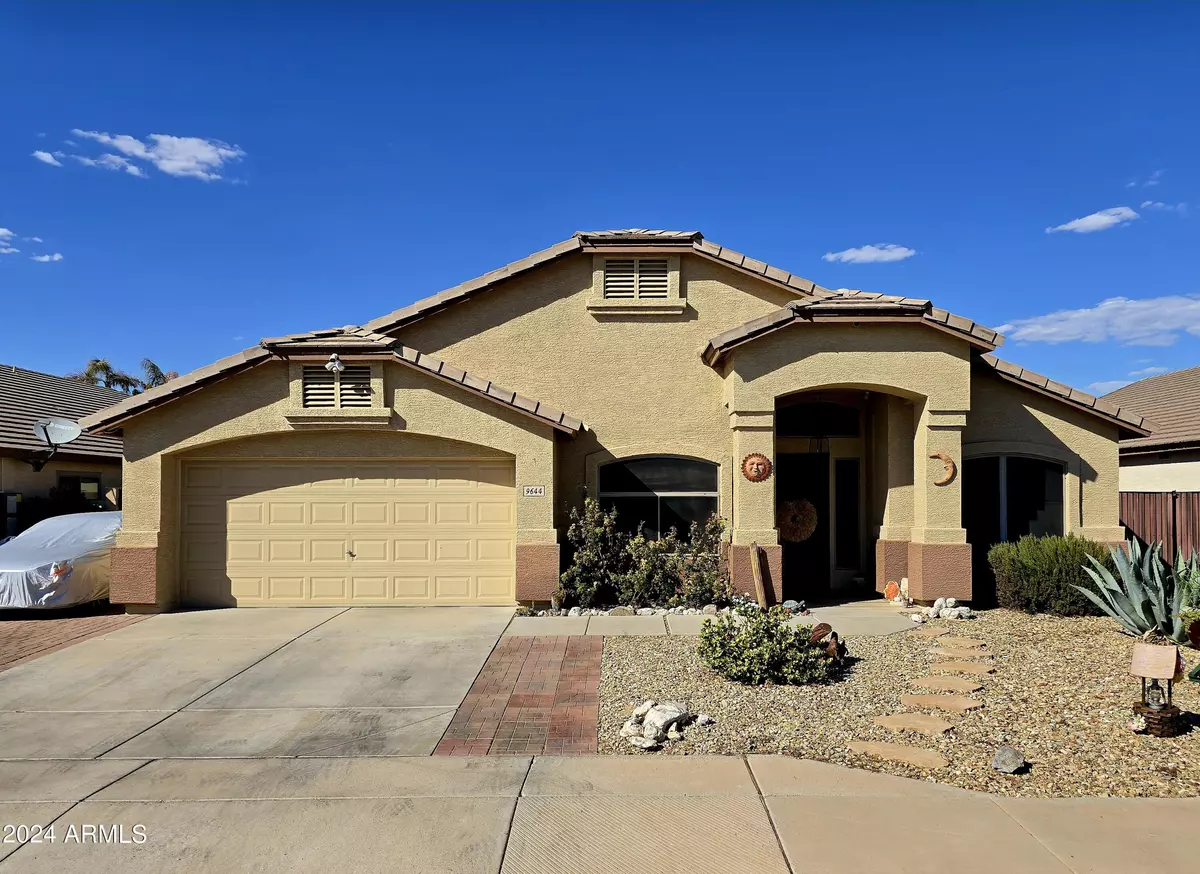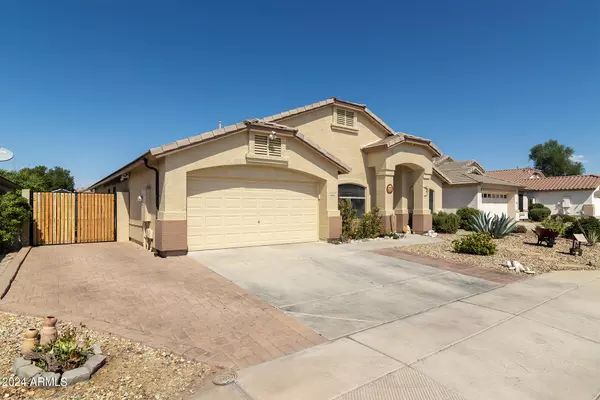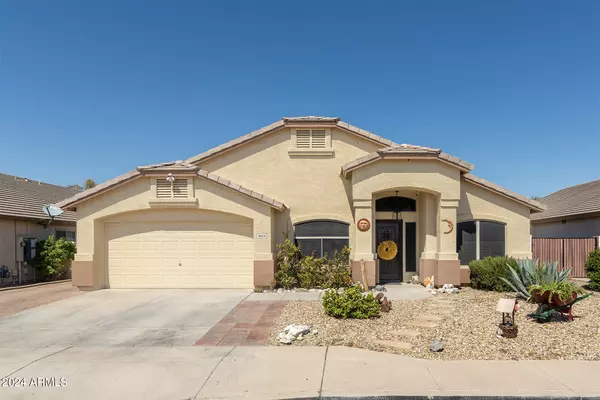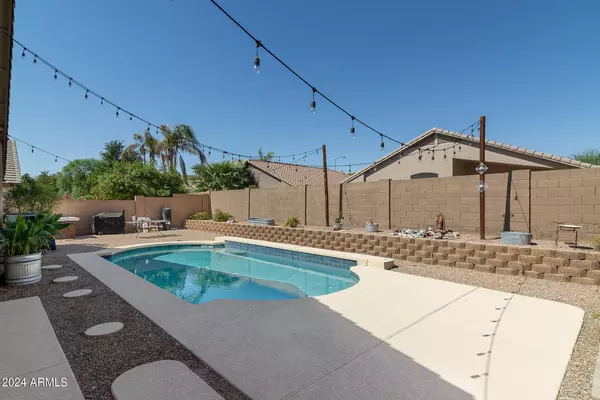$535,000
$549,900
2.7%For more information regarding the value of a property, please contact us for a free consultation.
9644 E Osage Avenue Mesa, AZ 85212
3 Beds
2 Baths
2,308 SqFt
Key Details
Sold Price $535,000
Property Type Single Family Home
Sub Type Single Family - Detached
Listing Status Sold
Purchase Type For Sale
Square Footage 2,308 sqft
Price per Sqft $231
Subdivision Mesquite Canyon Unit 3 Amd
MLS Listing ID 6765094
Sold Date 12/30/24
Style Santa Barbara/Tuscan
Bedrooms 3
HOA Fees $57/qua
HOA Y/N Yes
Originating Board Arizona Regional Multiple Listing Service (ARMLS)
Year Built 2001
Annual Tax Amount $1,779
Tax Year 2023
Lot Size 7,015 Sqft
Acres 0.16
Property Description
Wonderfully updated home on N/S lot. Old world charm with interior stone work, Tuscan-style front door, barn doors, and wood beams throughout. Three large bedrooms plus an addition Den/Office. Kitchen is complete with stone work, ceiling beams, tile backsplash, SS appliances, granite, large island, and a walk-in pantry. Large Primary suite with roomy walk-in closet, dual sinks and separate tub/shower. Newly resurfaced Pebble-Tec play pool. BBQ island is amazing, with 2 separate cooking grills, a smoker, and wood-burning pot spot. Large storage shed conveys too. Laminate flooring, crown molding, 8 camera monitoring system, security system/surround sound pre-wire, RV gate and extra slab parking top this one off. Close to US 60 and 202 freeways.
Location
State AZ
County Maricopa
Community Mesquite Canyon Unit 3 Amd
Direction EAST on Guadalupe. SOUTH on 98th St. WEST on Osage to 9644 on NORTH side of street
Rooms
Other Rooms Family Room
Den/Bedroom Plus 4
Separate Den/Office Y
Interior
Interior Features Eat-in Kitchen, Breakfast Bar, Drink Wtr Filter Sys, No Interior Steps, Soft Water Loop, Vaulted Ceiling(s), Kitchen Island, Pantry, Double Vanity, Full Bth Master Bdrm, Separate Shwr & Tub, High Speed Internet, Granite Counters
Heating Natural Gas
Cooling Refrigeration, Ceiling Fan(s)
Flooring Laminate, Tile
Fireplaces Number No Fireplace
Fireplaces Type None
Fireplace No
Window Features Dual Pane
SPA None
Exterior
Exterior Feature Covered Patio(s), Patio, Built-in Barbecue
Parking Features Attch'd Gar Cabinets, Electric Door Opener, RV Gate, Separate Strge Area
Garage Spaces 2.0
Garage Description 2.0
Fence Block
Pool Play Pool, Private
Community Features Playground
Amenities Available Management
Roof Type Tile
Private Pool Yes
Building
Lot Description Sprinklers In Rear, Sprinklers In Front, Desert Back, Desert Front, Auto Timer H2O Front, Auto Timer H2O Back
Story 1
Builder Name Continental Homes
Sewer Public Sewer
Water City Water
Architectural Style Santa Barbara/Tuscan
Structure Type Covered Patio(s),Patio,Built-in Barbecue
New Construction No
Schools
Elementary Schools Canyon Rim Elementary
Middle Schools Desert Ridge Jr. High
High Schools Desert Ridge High
School District Gilbert Unified District
Others
HOA Name Brown Management
HOA Fee Include Maintenance Grounds
Senior Community No
Tax ID 312-02-029
Ownership Fee Simple
Acceptable Financing Conventional, FHA, VA Loan
Horse Property N
Listing Terms Conventional, FHA, VA Loan
Financing Cash
Read Less
Want to know what your home might be worth? Contact us for a FREE valuation!

Our team is ready to help you sell your home for the highest possible price ASAP

Copyright 2025 Arizona Regional Multiple Listing Service, Inc. All rights reserved.
Bought with Jome





