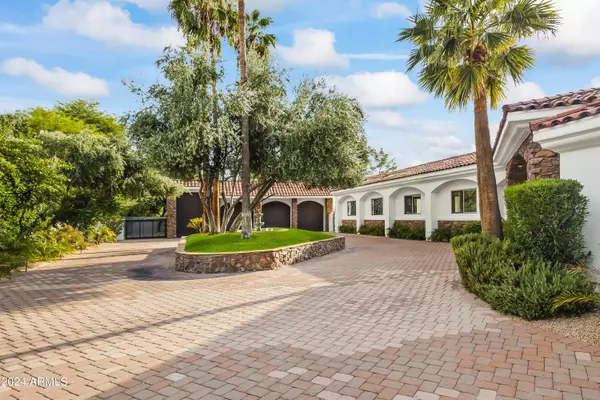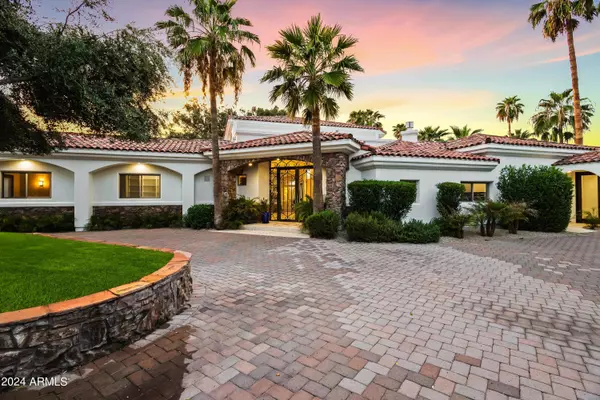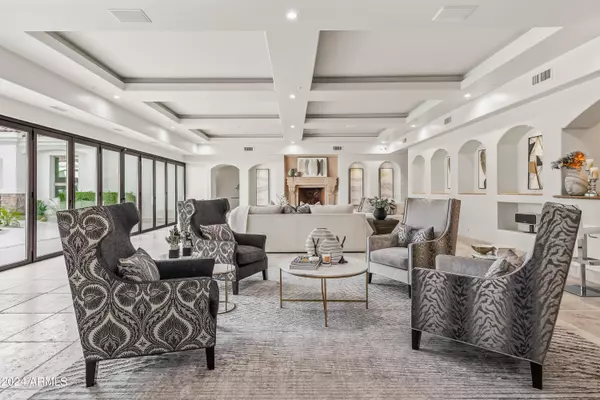$5,500,000
$5,500,000
For more information regarding the value of a property, please contact us for a free consultation.
6933 E FANFOL Drive Paradise Valley, AZ 85253
6 Beds
6 Baths
9,136 SqFt
Key Details
Sold Price $5,500,000
Property Type Single Family Home
Sub Type Single Family - Detached
Listing Status Sold
Purchase Type For Sale
Square Footage 9,136 sqft
Price per Sqft $602
Subdivision Paradise Valley
MLS Listing ID 6766885
Sold Date 12/24/24
Style Santa Barbara/Tuscan
Bedrooms 6
HOA Y/N No
Originating Board Arizona Regional Multiple Listing Service (ARMLS)
Year Built 2006
Annual Tax Amount $18,368
Tax Year 2023
Lot Size 1.250 Acres
Acres 1.25
Property Description
This stunning custom-built estate seamlessly blends luxury and sophistication with comfort and entertainment. Featuring a private gated entrance for utmost privacy and security. This home boasts six spacious bedrooms, six elegant baths, on over an acre of lush grounds adorned with palm trees and captivating fountains. As you pass through the private gates, you'll be greeted by a grand motor court leading to beautifully handcrafted entry doors. The expansive 1,200-square-foot great room showcases LED backlit coffered ceilings and 30 feet of retractable glass doors, merging indoor and outdoor living. Enjoy a private beach and lagoon-style pool, surrounded by vibrant gardens, a secluded spa, a circular fire pit, and a spacious outdoor BBQ area—perfect for hosting unforgettable gatherings. Designed for both casual and formal entertaining, this home features a 12-seat theater with a state-of-the-art Sony 4K projection system, Savant/Apple TV controls, and Dolby Atmos surround sound. The chef's kitchen, equipped with Viking appliances, complements the expansive master suite with its private salon and kitchenette. Wine enthusiasts will appreciate the impressive 1,080-bottle wine cellar. Car lovers will delight in the climate-controlled 2,200-square-foot garage with RV space, capable of housing up to eight cars (or 16 with lifts), currently featuring an indoor pickleball court.
This home is designed for main-level living, featuring five of the six bedrooms, including the spacious primary suite, all conveniently located on the first floor. The second floor offers an ideal space for guests or serves as a generous flex room, perfect for your needs. This layout ensures both comfort and accessibility for everyday living and entertaining.
Location
State AZ
County Maricopa
Community Paradise Valley
Direction South on Scottsdale Rd to Fanfol. West on Fanfol to property on south side of road.
Rooms
Other Rooms Guest Qtrs-Sep Entrn, Great Room, Media Room, Family Room
Master Bedroom Split
Den/Bedroom Plus 7
Separate Den/Office Y
Interior
Interior Features Master Downstairs, Eat-in Kitchen, 9+ Flat Ceilings, Wet Bar, Kitchen Island, Pantry, Bidet, Double Vanity, Full Bth Master Bdrm, Separate Shwr & Tub, Tub with Jets, High Speed Internet, Granite Counters
Heating Electric
Cooling Ceiling Fan(s), Refrigeration
Flooring Carpet, Stone
Fireplaces Type 3+ Fireplace, Two Way Fireplace, Fire Pit, Family Room, Living Room, Master Bedroom
Fireplace Yes
Window Features Dual Pane
SPA Above Ground,Heated,Private
Exterior
Exterior Feature Private Pickleball Court(s), Balcony, Circular Drive, Covered Patio(s), Playground, Patio, Private Yard, Storage, Built-in Barbecue
Parking Features Electric Door Opener, Extnded Lngth Garage, Over Height Garage, RV Gate, Temp Controlled, Detached, Tandem, RV Access/Parking, Gated, RV Garage, Electric Vehicle Charging Station(s)
Garage Spaces 8.0
Garage Description 8.0
Fence Block
Pool Variable Speed Pump, Private
Amenities Available None
View Mountain(s)
Roof Type Tile
Private Pool Yes
Building
Lot Description Sprinklers In Rear, Sprinklers In Front, Grass Front, Grass Back, Auto Timer H2O Front, Auto Timer H2O Back
Story 2
Builder Name CUSTOMSouth on Scottsdale Rd t
Sewer Public Sewer
Water Pvt Water Company
Architectural Style Santa Barbara/Tuscan
Structure Type Private Pickleball Court(s),Balcony,Circular Drive,Covered Patio(s),Playground,Patio,Private Yard,Storage,Built-in Barbecue
New Construction No
Schools
Elementary Schools Cherokee Elementary School
Middle Schools Cocopah Middle School
High Schools Chaparral High School
School District Scottsdale Unified District
Others
HOA Fee Include No Fees
Senior Community No
Tax ID 175-61-026-C
Ownership Fee Simple
Acceptable Financing Conventional
Horse Property N
Listing Terms Conventional
Financing Conventional
Read Less
Want to know what your home might be worth? Contact us for a FREE valuation!

Our team is ready to help you sell your home for the highest possible price ASAP

Copyright 2025 Arizona Regional Multiple Listing Service, Inc. All rights reserved.
Bought with Non-MLS Office





