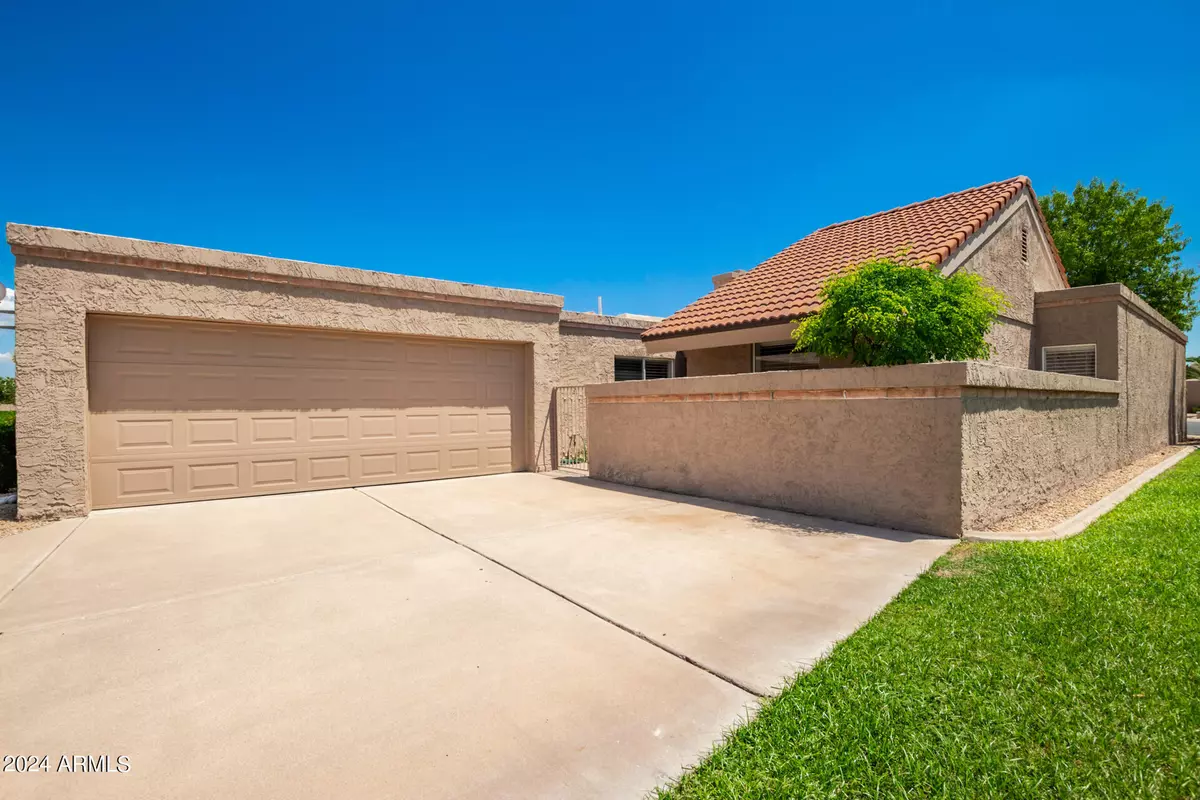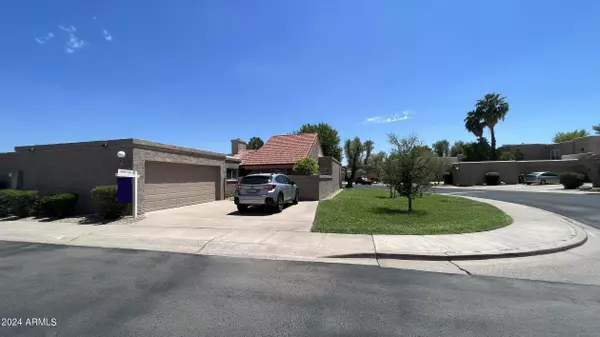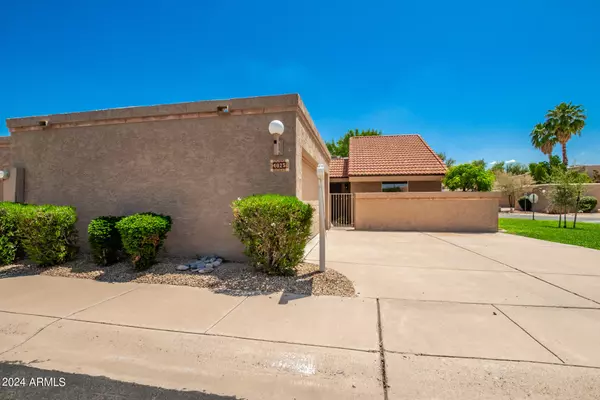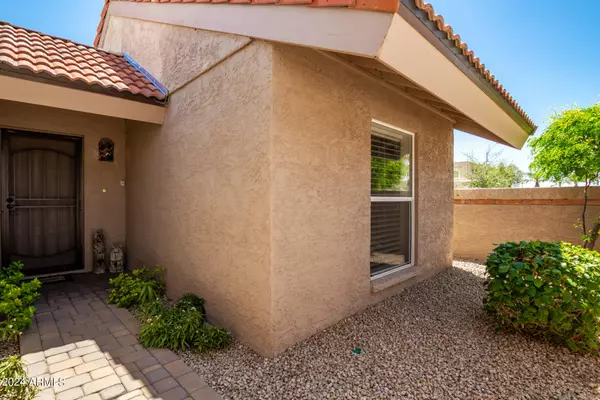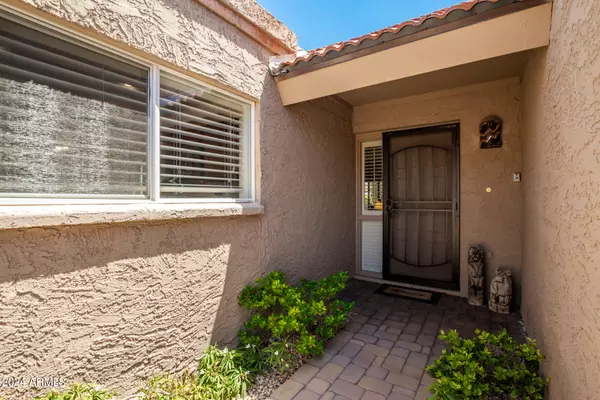$525,000
$539,900
2.8%For more information regarding the value of a property, please contact us for a free consultation.
4025 E Columbine Drive Phoenix, AZ 85032
3 Beds
2 Baths
1,982 SqFt
Key Details
Sold Price $525,000
Property Type Single Family Home
Sub Type Patio Home
Listing Status Sold
Purchase Type For Sale
Square Footage 1,982 sqft
Price per Sqft $264
Subdivision Las Haciendas De Paradise Village
MLS Listing ID 6741685
Sold Date 12/10/24
Style Territorial/Santa Fe
Bedrooms 3
HOA Fees $300/mo
HOA Y/N Yes
Originating Board Arizona Regional Multiple Listing Service (ARMLS)
Year Built 1980
Annual Tax Amount $1,840
Tax Year 2023
Lot Size 3,864 Sqft
Acres 0.09
Property Description
Best Buy in PV area! Beautiful updated Single Level Patio/Town home in the sought after Gated community of Las Haciendas De Paradise Village! 3 bd split plan, 2 full updated baths, Granite Kitchen counter tops. Huge Great Room with Wet Bar & Wood burning Fireplace, Plantation Shutters, Windows Replaced,Newer flooring,(No Carpet or Steps), Gated Courtyard Entry, Desirable Corner lot, Separate Tub & Shower Mstr Bath, Nice backyard, 2 car garage with cabinets and separate storage room, New hot water heater, soft water system.,W/D, garage door. 2 Community pools, spa & tennis/pickle ball court.Fantastic PV location convenient to shopping, restaurants, & the 51 freeway. Right down the street from the new upscale building in progress that will feature more shopping & restaurants.
Location
State AZ
County Maricopa
Community Las Haciendas De Paradise Village
Direction North on 42nd st to gated entrance on left. NOTE: GPS may take you to 40th St gate but there is nit keypad there.
Rooms
Other Rooms Great Room
Master Bedroom Split
Den/Bedroom Plus 3
Separate Den/Office N
Interior
Interior Features Eat-in Kitchen, No Interior Steps, Vaulted Ceiling(s), Wet Bar, Double Vanity, Full Bth Master Bdrm, Separate Shwr & Tub, High Speed Internet, Granite Counters
Heating Electric
Cooling Ceiling Fan(s), Refrigeration
Flooring Vinyl, Tile
Fireplaces Number 1 Fireplace
Fireplaces Type 1 Fireplace, Living Room
Fireplace Yes
Window Features Dual Pane
SPA None
Exterior
Exterior Feature Private Street(s), Private Yard, Tennis Court(s)
Parking Features Attch'd Gar Cabinets, Dir Entry frm Garage, Electric Door Opener, Separate Strge Area, Gated
Garage Spaces 2.0
Garage Description 2.0
Fence Block
Pool None
Community Features Gated Community, Pickleball Court(s), Community Spa Htd, Community Pool Htd, Community Pool, Near Bus Stop, Tennis Court(s)
Amenities Available Management, Rental OK (See Rmks)
Roof Type Tile,Foam
Accessibility Bath Grab Bars
Private Pool No
Building
Lot Description Sprinklers In Rear, Corner Lot, Desert Back, Grass Front, Auto Timer H2O Back
Story 1
Unit Features Ground Level
Builder Name unk
Sewer Public Sewer
Water City Water
Architectural Style Territorial/Santa Fe
Structure Type Private Street(s),Private Yard,Tennis Court(s)
New Construction No
Schools
Elementary Schools Village Vista Elementary School
Middle Schools Shea Middle School
High Schools Shadow Mountain High School
School District Paradise Valley Unified District
Others
HOA Name LAS HACIENDAS
HOA Fee Include Insurance,Sewer,Maintenance Grounds,Street Maint,Front Yard Maint,Trash,Water,Maintenance Exterior
Senior Community No
Tax ID 167-27-096
Ownership Fee Simple
Acceptable Financing Conventional, FHA, VA Loan
Horse Property N
Listing Terms Conventional, FHA, VA Loan
Financing Conventional
Read Less
Want to know what your home might be worth? Contact us for a FREE valuation!

Our team is ready to help you sell your home for the highest possible price ASAP

Copyright 2025 Arizona Regional Multiple Listing Service, Inc. All rights reserved.
Bought with HomeSmart

