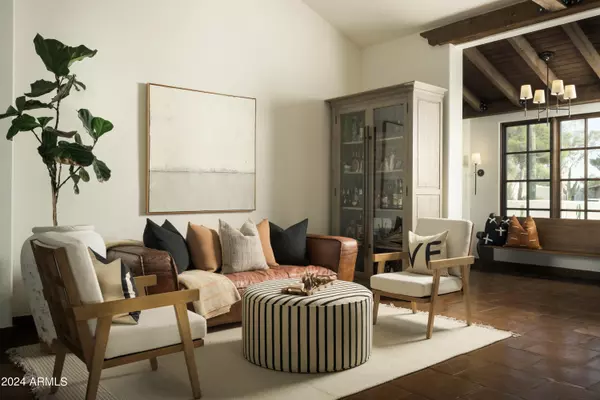$2,800,000
$2,975,000
5.9%For more information regarding the value of a property, please contact us for a free consultation.
24038 N 84TH Street Scottsdale, AZ 85255
7 Beds
5 Baths
4,406 SqFt
Key Details
Sold Price $2,800,000
Property Type Single Family Home
Sub Type Single Family - Detached
Listing Status Sold
Purchase Type For Sale
Square Footage 4,406 sqft
Price per Sqft $635
Subdivision North Scottsdale
MLS Listing ID 6767273
Sold Date 12/06/24
Style Ranch
Bedrooms 7
HOA Y/N No
Originating Board Arizona Regional Multiple Listing Service (ARMLS)
Year Built 1974
Annual Tax Amount $7,136
Tax Year 2021
Lot Size 2.197 Acres
Acres 2.2
Property Description
Don't miss the chance to make this spacious, North Scottsdale estate yours. The owners of this ranch-style residence spared nothing when transforming the property into a welcoming, tranquil home.
The fully renovated main house offers 3000 SF, 4 bedrooms and 3 baths, while the private casitas afford buyers an additional 3 bedrooms, 2 baths, kitchen and living space.
There's plenty of space for indoor relaxing, outdoor fun, fitness, guests and more. The 2.2 acre lot includes, detached 4 car garage, two casitas, a pool, an organic garden and basketball court, still with room for more. Privacy gates provide peace of mind for residents, while still enabling the retreat feel.
This property offers so much and has an incredibly special feel you won't want to pass up.
Location
State AZ
County Maricopa
Community North Scottsdale
Direction From Pinnacle Peak Rd go north on 84th St, continue for .4 miles, go left at 84th St sign, straight ahead to the gate.
Rooms
Other Rooms Loft, Great Room
Guest Accommodations 1400.0
Den/Bedroom Plus 9
Separate Den/Office Y
Interior
Interior Features Breakfast Bar, Drink Wtr Filter Sys, No Interior Steps, Soft Water Loop, Kitchen Island, Pantry, Double Vanity, Full Bth Master Bdrm, Separate Shwr & Tub, High Speed Internet, Granite Counters
Heating Electric
Cooling Refrigeration, Programmable Thmstat, Ceiling Fan(s)
Flooring Stone, Tile
Fireplaces Type 2 Fireplace, Exterior Fireplace, Family Room, Master Bedroom, Gas
Fireplace Yes
Window Features Vinyl Frame,Wood Frames
SPA None
Exterior
Exterior Feature Circular Drive, Covered Patio(s), Playground, Patio, Sport Court(s), Separate Guest House
Parking Features RV Gate, Separate Strge Area, Side Vehicle Entry, Detached, Golf Cart Garage, RV Access/Parking
Garage Spaces 5.0
Garage Description 5.0
Fence Block
Pool Private
Community Features Guarded Entry, Horse Facility
Utilities Available Propane
Amenities Available None
Roof Type Tile,Rolled/Hot Mop
Private Pool Yes
Building
Lot Description Natural Desert Back, Dirt Back, Gravel/Stone Front, Grass Back, Natural Desert Front, Auto Timer H2O Back
Story 1
Builder Name Unknown
Sewer Septic in & Cnctd
Water City Water
Architectural Style Ranch
Structure Type Circular Drive,Covered Patio(s),Playground,Patio,Sport Court(s), Separate Guest House
New Construction No
Schools
Elementary Schools Pinnacle Peak Preparatory
Middle Schools Mountain Trail Middle School
High Schools Pinnacle High School
School District Paradise Valley Unified District
Others
HOA Fee Include No Fees
Senior Community No
Tax ID 212-03-127
Ownership Fee Simple
Acceptable Financing Conventional
Horse Property Y
Horse Feature Arena
Listing Terms Conventional
Financing Conventional
Special Listing Condition Owner/Agent
Read Less
Want to know what your home might be worth? Contact us for a FREE valuation!

Our team is ready to help you sell your home for the highest possible price ASAP

Copyright 2025 Arizona Regional Multiple Listing Service, Inc. All rights reserved.
Bought with VCRE





