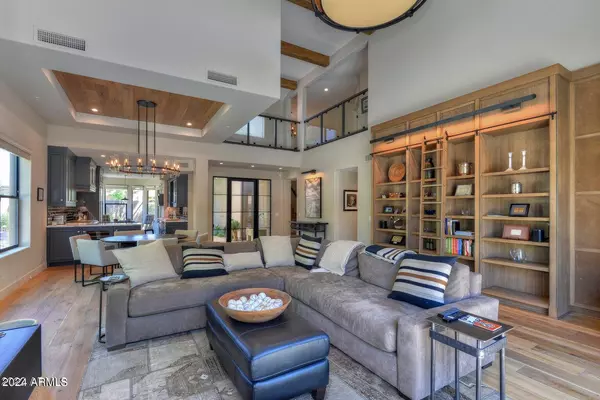$2,128,500
$2,150,000
1.0%For more information regarding the value of a property, please contact us for a free consultation.
6711 E CAMELBACK Road #41 Scottsdale, AZ 85251
3 Beds
2.5 Baths
2,626 SqFt
Key Details
Sold Price $2,128,500
Property Type Townhouse
Sub Type Townhouse
Listing Status Sold
Purchase Type For Sale
Square Footage 2,626 sqft
Price per Sqft $810
Subdivision Pavoreal
MLS Listing ID 6754353
Sold Date 11/21/24
Style Territorial/Santa Fe
Bedrooms 3
HOA Fees $683/mo
HOA Y/N Yes
Originating Board Arizona Regional Multiple Listing Service (ARMLS)
Year Built 1989
Annual Tax Amount $4,026
Tax Year 2023
Lot Size 4,482 Sqft
Acres 0.1
Property Description
Beautifully remodeled & ready for a discerning buyer! This gorgeous townhouse is located on the best lot in coveted Pavoreal...a guard-gated luxury community just two blocks from Old Town Scottsdale. This bright & airy townhome boasts vaulted ceilings, an open floorplan with European Oak hardwood floors, a gourmet kitchen with high-end appliances, a stone-clad fireplace, built-in bookshelves, a sueded leather paneled wall & a glass & steel balcony enclosure. The designer-furnishings are top-of-the-line, stylish and comfortable. The 2 outdoor spaces are perfect for any time of day & each includes a charming water feature....the rear patio offers a cozy fireplace. Walk to some of the Valley's best shops, restaurants and night life!
Location
State AZ
County Maricopa
Community Pavoreal
Direction West on Camelback Rd to guarded entry on the south side of the street. Guard will direct you from there.
Rooms
Other Rooms Great Room
Master Bedroom Split
Den/Bedroom Plus 3
Separate Den/Office N
Interior
Interior Features Master Downstairs, Eat-in Kitchen, 9+ Flat Ceilings, Fire Sprinklers, Vaulted Ceiling(s), Double Vanity, Full Bth Master Bdrm, Separate Shwr & Tub, High Speed Internet
Heating Electric
Cooling Refrigeration, Ceiling Fan(s)
Flooring Tile, Wood
Fireplaces Number 1 Fireplace
Fireplaces Type 1 Fireplace, 2 Fireplace, Exterior Fireplace, Living Room
Fireplace Yes
Window Features Dual Pane,Low-E
SPA None
Exterior
Exterior Feature Patio, Private Yard
Parking Features Dir Entry frm Garage, Electric Door Opener, Separate Strge Area
Garage Spaces 2.0
Garage Description 2.0
Fence Block
Pool None
Community Features Gated Community, Community Spa Htd, Community Spa, Community Pool Htd, Community Pool, Near Bus Stop, Guarded Entry, Clubhouse, Fitness Center
Amenities Available Management, Rental OK (See Rmks)
Roof Type Foam
Private Pool No
Building
Lot Description Sprinklers In Rear, Sprinklers In Front, Corner Lot, Desert Back, Desert Front, Cul-De-Sac, Gravel/Stone Back, Auto Timer H2O Front, Auto Timer H2O Back
Story 2
Builder Name Unknown
Sewer Sewer in & Cnctd, Public Sewer
Water City Water
Architectural Style Territorial/Santa Fe
Structure Type Patio,Private Yard
New Construction No
Schools
Elementary Schools Hopi Elementary School
Middle Schools Ingleside Middle School
High Schools Arcadia High School
School District Scottsdale Unified District
Others
HOA Name Village of Pavoreal
HOA Fee Include Maintenance Grounds,Street Maint,Front Yard Maint
Senior Community No
Tax ID 173-44-066
Ownership Fee Simple
Acceptable Financing Conventional, VA Loan
Horse Property N
Listing Terms Conventional, VA Loan
Financing Other
Read Less
Want to know what your home might be worth? Contact us for a FREE valuation!

Our team is ready to help you sell your home for the highest possible price ASAP

Copyright 2025 Arizona Regional Multiple Listing Service, Inc. All rights reserved.
Bought with Russ Lyon Sotheby's International Realty





