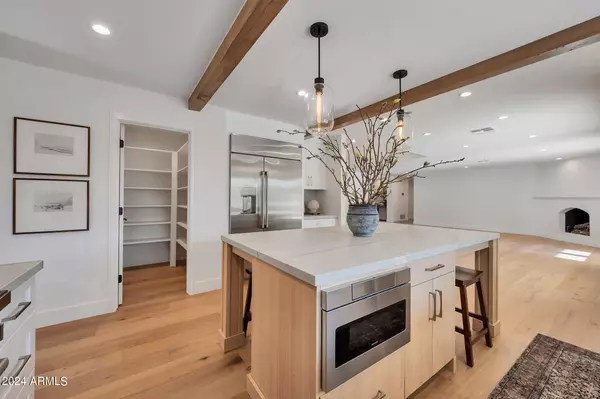$1,750,000
$1,760,000
0.6%For more information regarding the value of a property, please contact us for a free consultation.
9826 N 85TH Street Scottsdale, AZ 85258
4 Beds
2.5 Baths
2,569 SqFt
Key Details
Sold Price $1,750,000
Property Type Single Family Home
Sub Type Single Family - Detached
Listing Status Sold
Purchase Type For Sale
Square Footage 2,569 sqft
Price per Sqft $681
Subdivision Paradise Park Manor 2
MLS Listing ID 6697364
Sold Date 11/15/24
Style Ranch,Santa Barbara/Tuscan
Bedrooms 4
HOA Fees $20/ann
HOA Y/N Yes
Originating Board Arizona Regional Multiple Listing Service (ARMLS)
Year Built 1981
Annual Tax Amount $3,499
Tax Year 2023
Lot Size 10,025 Sqft
Acres 0.23
Property Description
Welcome to Paradise Park Manor, nestled in the prestigious McCormick Ranch community of Scottsdale. This fully renovated gem offers unparalleled luxury and comfort, boasting 4 bedrooms, 3 baths, and a host of amenities perfect for modern living. The open-concept floor plan creates an inviting space for both entertaining and everyday living. The heart of the home is the gourmet kitchen, featuring top-of-the-line appliances, custom cabinetry, and a sprawling island, making it a chef's delight. Relax and unwind in the spacious living area, complete with a cozy fireplace and views of the lush green belt beyond. A must see property.
Location
State AZ
County Maricopa
Community Paradise Park Manor 2
Direction North on 87th St, Immediate East on Thoroughbred Trl, North on 85th St, House on East side of street
Rooms
Den/Bedroom Plus 4
Separate Den/Office N
Interior
Interior Features Eat-in Kitchen, No Interior Steps, Vaulted Ceiling(s), Kitchen Island, Double Vanity, Full Bth Master Bdrm, Separate Shwr & Tub
Heating Electric
Cooling Refrigeration
Flooring Tile, Wood
Fireplaces Number 1 Fireplace
Fireplaces Type 1 Fireplace, Family Room, Gas
Fireplace Yes
Window Features Dual Pane,Vinyl Frame
SPA None
Laundry WshrDry HookUp Only
Exterior
Exterior Feature Covered Patio(s)
Garage Spaces 2.0
Garage Description 2.0
Fence Block
Pool Solar Thermal Sys, Private
Landscape Description Irrigation Back, Irrigation Front
Community Features Biking/Walking Path
Amenities Available Management, Rental OK (See Rmks)
Roof Type Tile
Private Pool Yes
Building
Lot Description Desert Back, Desert Front, Synthetic Grass Back, Irrigation Front, Irrigation Back
Story 1
Builder Name DIX Custom Homes
Sewer Public Sewer
Water City Water
Architectural Style Ranch, Santa Barbara/Tuscan
Structure Type Covered Patio(s)
New Construction No
Schools
Elementary Schools Cochise Elementary School
Middle Schools Cocopah Middle School
High Schools Chaparral High School
School District Scottsdale Unified District
Others
HOA Name McCormick Ranch
HOA Fee Include Maintenance Grounds
Senior Community No
Tax ID 175-46-714
Ownership Fee Simple
Acceptable Financing Conventional, 1031 Exchange, VA Loan
Horse Property N
Listing Terms Conventional, 1031 Exchange, VA Loan
Financing Conventional
Special Listing Condition Owner/Agent
Read Less
Want to know what your home might be worth? Contact us for a FREE valuation!

Our team is ready to help you sell your home for the highest possible price ASAP

Copyright 2025 Arizona Regional Multiple Listing Service, Inc. All rights reserved.
Bought with HomeSmart





