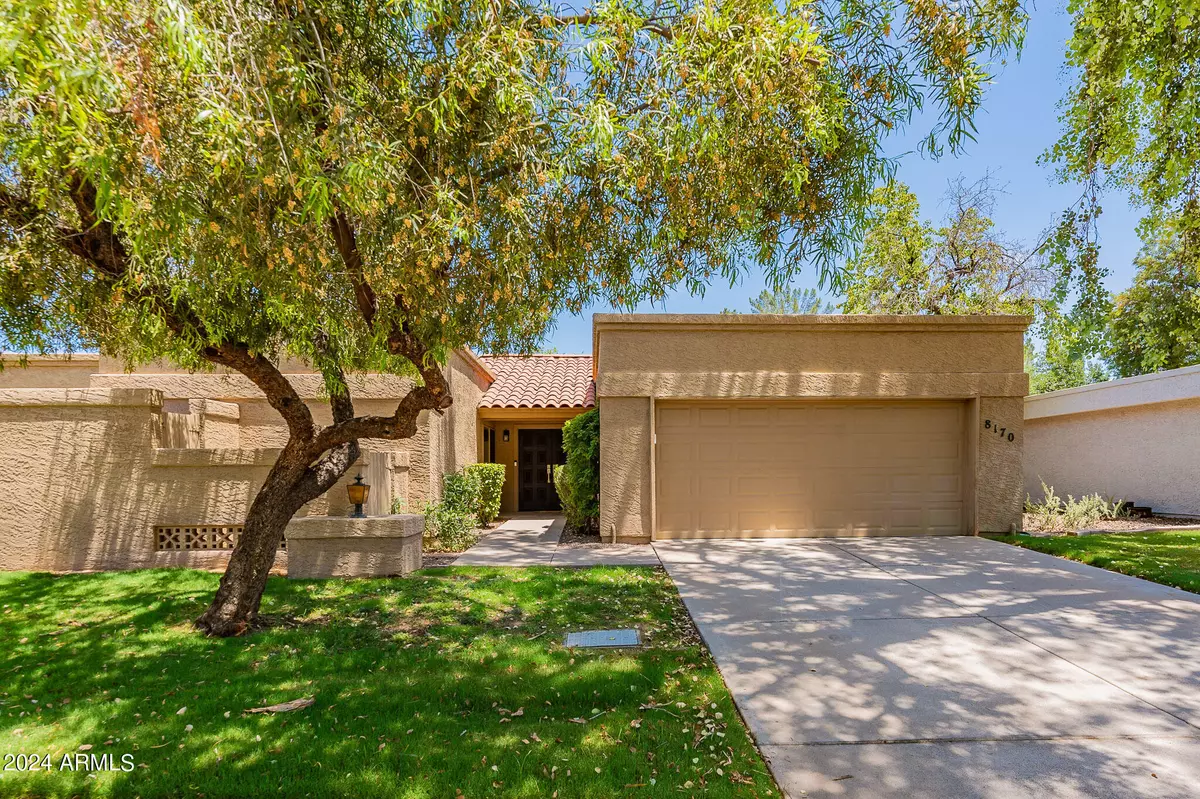$825,000
$815,000
1.2%For more information regarding the value of a property, please contact us for a free consultation.
8170 E DEL CAVERNA Drive Scottsdale, AZ 85258
3 Beds
2 Baths
1,938 SqFt
Key Details
Sold Price $825,000
Property Type Single Family Home
Sub Type Patio Home
Listing Status Sold
Purchase Type For Sale
Square Footage 1,938 sqft
Price per Sqft $425
Subdivision Heritage Village 3
MLS Listing ID 6723785
Sold Date 10/17/24
Bedrooms 3
HOA Fees $306/qua
HOA Y/N Yes
Originating Board Arizona Regional Multiple Listing Service (ARMLS)
Year Built 1983
Annual Tax Amount $2,137
Tax Year 2023
Lot Size 3,905 Sqft
Acres 0.09
Property Description
All furnishings are available!
This remodeled, move-in-ready home offers 3 bedrooms, 2 bathrooms, and a 2-car garage with a spacious, open, and bright split floor plan facing the greenbelt. Key features include custom kitchen cabinets with quartz countertops, a kitchen island with breakfast bar, and a master bedroom with a large closet, double vanity sinks, a walk-in shower, and a custom linen closet. Additional features are plantation shutters, recessed lighting, solar tubes for abundant natural light, ceiling fans, and stainless steel appliances. The large, recently updated backyard patio is perfect for entertaining and relaxation. All-tile flooring provides a clean, cohesive feel. The garage features storage cabinets and an epoxy floor.
Nestled near a cul-de-sac in the private, quiet center of the Heritage Village III community, you can stroll along tree-lined paved walking paths to wonderful amenities including pickleball and tennis courts, a basketball court, and two pools/spas. You can easily walk or bike from your new home to nearby shops and restaurants. Everything is convenient from this central McCormick Ranch location. Don't miss the opportunity to make this beautiful patio home yours!
Location
State AZ
County Maricopa
Community Heritage Village 3
Rooms
Other Rooms Great Room
Master Bedroom Split
Den/Bedroom Plus 3
Separate Den/Office N
Interior
Interior Features Eat-in Kitchen, Breakfast Bar, No Interior Steps, Kitchen Island, Double Vanity, Full Bth Master Bdrm, High Speed Internet
Heating Electric
Cooling Ceiling Fan(s), Programmable Thmstat, Refrigeration
Flooring Tile
Fireplaces Number 1 Fireplace
Fireplaces Type 1 Fireplace, Family Room
Fireplace Yes
Window Features Dual Pane
SPA None
Exterior
Exterior Feature Patio, Private Yard
Parking Features Dir Entry frm Garage, Electric Door Opener
Garage Spaces 2.0
Garage Description 2.0
Fence Block, Wrought Iron
Pool None
Community Features Community Spa Htd, Community Spa, Community Pool Htd, Community Pool, Lake Subdivision, Tennis Court(s), Biking/Walking Path
Amenities Available Management, Rental OK (See Rmks)
Roof Type Tile,Foam
Private Pool No
Building
Lot Description Grass Front, Auto Timer H2O Front
Story 1
Unit Features Ground Level
Builder Name GOLDEN HERITAGE
Sewer Public Sewer
Water City Water
Structure Type Patio,Private Yard
New Construction No
Schools
Elementary Schools Cochise Elementary School
Middle Schools Cocopah Middle School
High Schools Chaparral High School
School District Scottsdale Unified District
Others
HOA Name Heritage Village 3
HOA Fee Include Maintenance Grounds,Street Maint,Front Yard Maint,Maintenance Exterior
Senior Community No
Tax ID 174-02-516
Ownership Fee Simple
Acceptable Financing Conventional, 1031 Exchange
Horse Property N
Listing Terms Conventional, 1031 Exchange
Financing Conventional
Read Less
Want to know what your home might be worth? Contact us for a FREE valuation!

Our team is ready to help you sell your home for the highest possible price ASAP

Copyright 2025 Arizona Regional Multiple Listing Service, Inc. All rights reserved.
Bought with My Home Group Real Estate





