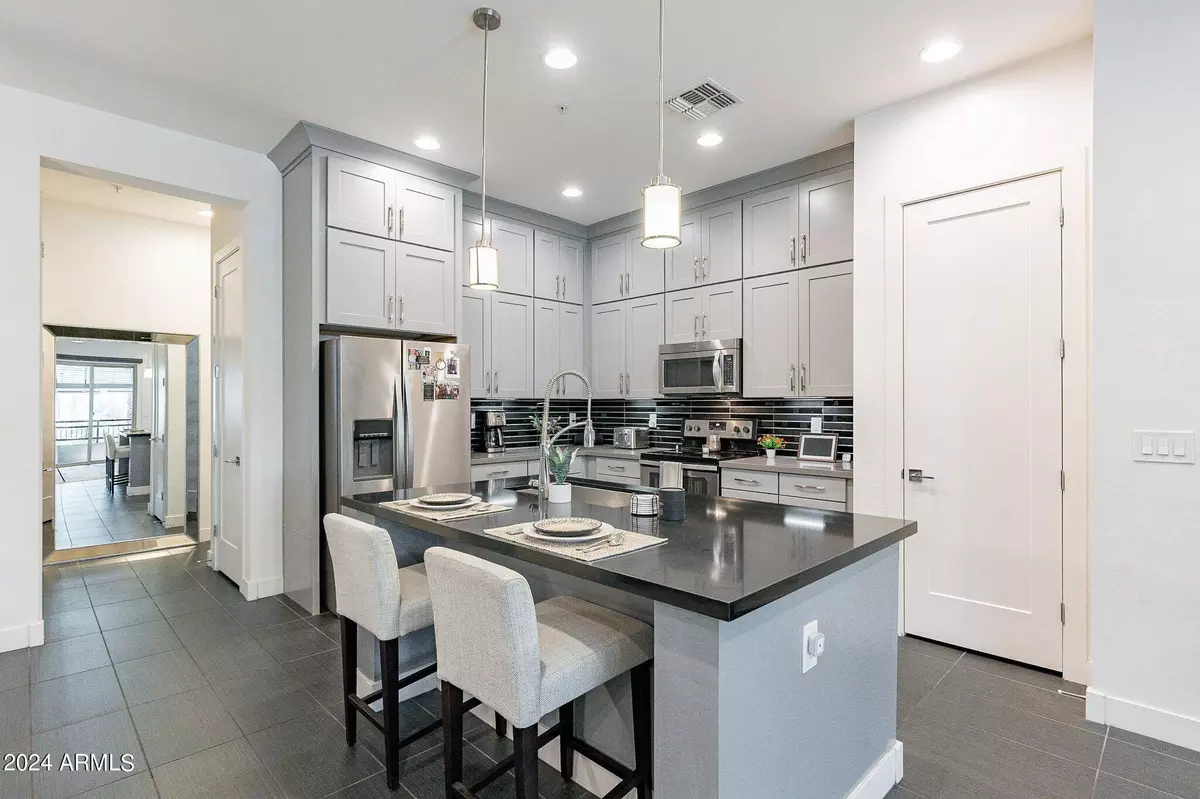$650,000
$650,000
For more information regarding the value of a property, please contact us for a free consultation.
6565 E THOMAS Road #G-1045 Scottsdale, AZ 85251
3 Beds
2 Baths
1,569 SqFt
Key Details
Sold Price $650,000
Property Type Townhouse
Sub Type Townhouse
Listing Status Sold
Purchase Type For Sale
Square Footage 1,569 sqft
Price per Sqft $414
Subdivision Diamante Condominium
MLS Listing ID 6718900
Sold Date 07/17/24
Style Contemporary
Bedrooms 3
HOA Fees $292/mo
HOA Y/N Yes
Originating Board Arizona Regional Multiple Listing Service (ARMLS)
Year Built 2015
Annual Tax Amount $2,250
Tax Year 2023
Lot Size 1,456 Sqft
Acres 0.03
Property Description
BEST unit location in entire complex overlooking the pool, this modern townhouse is the perfect place to call home. Equipped w/a direct entry 2 car garage welcoming you into a naturally lit downstairs entryway & a staircase that ushers you up to the 2nd floor open concept living area. The main level features a great room w/ living & dining spaces, in addition to an modern chef's kitchen w/ gorgeous quartz counters, shaker style cabinetry & stainless appliances. The Primary Suite is a serene retreat & has great natural light & a spacious spa like bathroom w/ dual vanity sinks & large master closet. There are two additional well-appointed bedrooms w/ a full bathroom between them. Enjoy the beautiful view of the pool from the balcony while relaxing or entertaining. Beautiful community.
Location
State AZ
County Maricopa
Community Diamante Condominium
Direction Make right inside the gate and park in front of mailboxes. Walk along right side of the pool to front of the unit which faces pool.
Rooms
Other Rooms Great Room
Master Bedroom Split
Den/Bedroom Plus 3
Separate Den/Office N
Interior
Interior Features Upstairs, Eat-in Kitchen, 9+ Flat Ceilings, Fire Sprinklers, Soft Water Loop, Kitchen Island, Pantry, Double Vanity, Full Bth Master Bdrm, Separate Shwr & Tub, High Speed Internet
Heating Electric
Cooling Refrigeration, Programmable Thmstat
Flooring Carpet, Laminate, Tile, Wood
Fireplaces Number No Fireplace
Fireplaces Type None
Fireplace No
Window Features Dual Pane,ENERGY STAR Qualified Windows,Low-E
SPA Heated
Exterior
Exterior Feature Balcony
Parking Features Dir Entry frm Garage, Electric Door Opener, Rear Vehicle Entry
Garage Spaces 2.0
Garage Description 2.0
Fence Wrought Iron
Pool Fenced
Community Features Gated Community, Community Spa Htd, Community Pool Htd, Near Bus Stop, Biking/Walking Path
Utilities Available APS, SW Gas
Amenities Available Management
Roof Type Tile,Concrete
Accessibility Accessible Hallway(s)
Private Pool No
Building
Lot Description Gravel/Stone Front
Story 2
Builder Name Meritage
Sewer Public Sewer
Water City Water
Architectural Style Contemporary
Structure Type Balcony
New Construction No
Schools
Elementary Schools Tonalea K-8
Middle Schools Supai Middle School
High Schools Arcadia High School
School District Scottsdale Unified District
Others
HOA Name Diamante Condominium
HOA Fee Include Roof Repair,Insurance,Sewer,Pest Control,Maintenance Grounds,Street Maint,Front Yard Maint,Trash,Roof Replacement,Maintenance Exterior
Senior Community No
Tax ID 129-03-093
Ownership Condominium
Acceptable Financing Conventional, FHA, VA Loan
Horse Property N
Listing Terms Conventional, FHA, VA Loan
Financing Carryback
Read Less
Want to know what your home might be worth? Contact us for a FREE valuation!

Our team is ready to help you sell your home for the highest possible price ASAP

Copyright 2025 Arizona Regional Multiple Listing Service, Inc. All rights reserved.
Bought with HomeSmart





