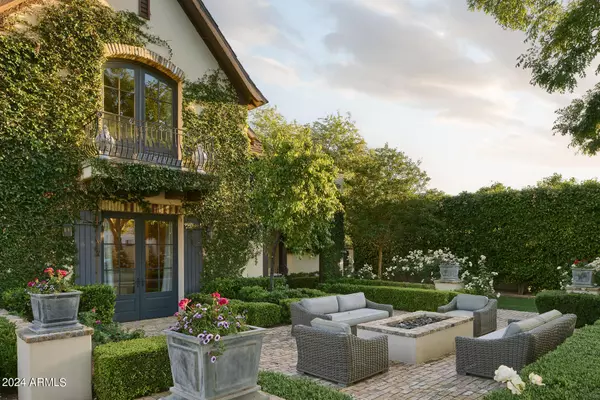$9,500,000
$10,750,000
11.6%For more information regarding the value of a property, please contact us for a free consultation.
6039 E MARIPOSA Street Scottsdale, AZ 85251
4 Beds
7 Baths
8,294 SqFt
Key Details
Sold Price $9,500,000
Property Type Single Family Home
Sub Type Single Family - Detached
Listing Status Sold
Purchase Type For Sale
Square Footage 8,294 sqft
Price per Sqft $1,145
Subdivision Jokake Estates
MLS Listing ID 6698066
Sold Date 06/07/24
Style Other (See Remarks)
Bedrooms 4
HOA Y/N No
Originating Board Arizona Regional Multiple Listing Service (ARMLS)
Year Built 2013
Annual Tax Amount $24,948
Tax Year 2023
Lot Size 0.848 Acres
Acres 0.85
Property Description
Incomparable quality, stunning design detail, and idyllic location in the heart of Arcadia! This French Country estate was completely updated inside and out in 2023. Included inside are 4 beds, 4 baths, 3 half baths. The meticulous landscape is a show stopper and welcomes you in, featuring multiple fireplace and fire pit details in the front and back yards. Inside you're welcomed to a great room and kitchen with Bi fold doors that open up to the great room and game room making it a true entertainer's dream, with the perfect indoor/outdoor living setup. A spacious great room with stunning architectural beam details in the soaring ceiling opens to a top of the line gourmet kitchen with two large islands, reclaimed beam details, custom cabinetry and walk-in butler's pantry w/ secondary ovens and refrigerator/freezer. The heart of the home may just be the game room with a full custom bar, specially designed wall paneling and four 83 inch televisions making one large screen that can play one or up to four shows/movies. Included in the downstairs is three half baths, an office with views, and convenient elevator access. Impressively designed formal dining room with a beautifully bricked ceiling and fireplace and custom french open touch cabinetry that was custom painted. New light fixtures throughout showcase this home's unique and stunning French touches and design. Technology features include a security system and a brand new AV system. Magnificent primary bedroom with charming vaulted ceiling details with unobstructed Camelback Mountain views! Custom marble flooring and steam shower details, private wet bar, oversized walk in closet and beautiful soaking tub! A state of the art home gym. A wonderful kids wing with ensuite bedrooms, walk in closets and separate kid's family room. The backyard includes misters and heaters for all seasons of the year, an entertainer's outdoor kitchen with a 65 inch grill, pizza oven, warming and storage drawers, beverage center, and refrigerator, under a gorgeous trellis. A pickleball court, garden, RV gate, and a putting & chipping green as well. Enjoy all Arizona has to offer under the beautiful Ramada with a pool bath and full storage closet with custom cabinets, looking out to the french inspired garden pool and spa. This home is privately located on a quiet cul-de-sac street on a corner lot. This home is truly one of a kind inside and out!
Location
State AZ
County Maricopa
Community Jokake Estates
Rooms
Other Rooms ExerciseSauna Room, Great Room, Media Room, Family Room, BonusGame Room
Master Bedroom Upstairs
Den/Bedroom Plus 6
Separate Den/Office Y
Interior
Interior Features Upstairs, Eat-in Kitchen, Breakfast Bar, 9+ Flat Ceilings, Drink Wtr Filter Sys, Elevator, Fire Sprinklers, Soft Water Loop, Vaulted Ceiling(s), Wet Bar, Kitchen Island, Pantry, Double Vanity, Full Bth Master Bdrm, Separate Shwr & Tub, High Speed Internet, Smart Home, Granite Counters
Heating Natural Gas
Cooling Refrigeration
Flooring Stone, Wood, Sustainable
Fireplaces Type 3+ Fireplace, Exterior Fireplace, Fire Pit, Family Room, Living Room, Master Bedroom, Gas
Fireplace Yes
Window Features Wood Frames,Double Pane Windows,Low Emissivity Windows
SPA Heated,Private
Laundry WshrDry HookUp Only
Exterior
Exterior Feature Private Pickleball Court(s), Balcony, Covered Patio(s), Playground, Gazebo/Ramada, Misting System, Patio, Private Yard, Storage, Built-in Barbecue
Parking Features Attch'd Gar Cabinets, Dir Entry frm Garage, Electric Door Opener, Extnded Lngth Garage, RV Gate, Separate Strge Area, Side Vehicle Entry
Garage Spaces 4.0
Garage Description 4.0
Fence Block, Wrought Iron
Pool Heated, Private
Utilities Available SRP, SW Gas
Amenities Available None
View Mountain(s)
Roof Type Shake
Private Pool Yes
Building
Lot Description Sprinklers In Rear, Sprinklers In Front, Corner Lot, Cul-De-Sac, Grass Front, Grass Back, Auto Timer H2O Front, Auto Timer H2O Back
Story 2
Builder Name Brimley
Sewer Public Sewer
Water City Water
Architectural Style Other (See Remarks)
Structure Type Private Pickleball Court(s),Balcony,Covered Patio(s),Playground,Gazebo/Ramada,Misting System,Patio,Private Yard,Storage,Built-in Barbecue
New Construction No
Schools
Elementary Schools Hopi Elementary School
Middle Schools Ingleside Middle School
High Schools Arcadia High School
School District Scottsdale Unified District
Others
HOA Fee Include No Fees
Senior Community No
Tax ID 172-29-013
Ownership Fee Simple
Acceptable Financing Conventional
Horse Property N
Listing Terms Conventional
Financing Cash
Read Less
Want to know what your home might be worth? Contact us for a FREE valuation!

Our team is ready to help you sell your home for the highest possible price ASAP

Copyright 2025 Arizona Regional Multiple Listing Service, Inc. All rights reserved.
Bought with Launch Powered By Compass





