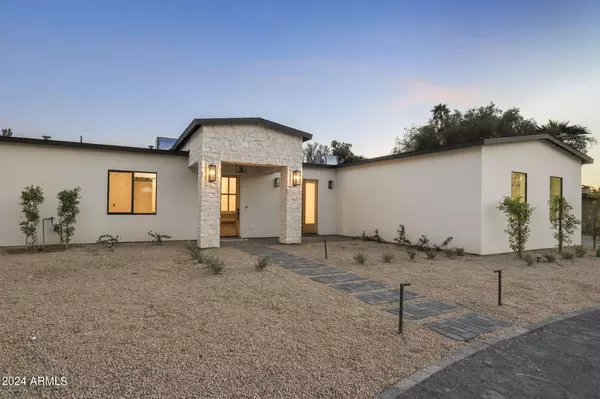$2,010,000
$2,050,000
2.0%For more information regarding the value of a property, please contact us for a free consultation.
6315 E CORRINE Drive Scottsdale, AZ 85254
4 Beds
4 Baths
3,261 SqFt
Key Details
Sold Price $2,010,000
Property Type Single Family Home
Sub Type Single Family - Detached
Listing Status Sold
Purchase Type For Sale
Square Footage 3,261 sqft
Price per Sqft $616
Subdivision Shea North Estates
MLS Listing ID 6666220
Sold Date 05/06/24
Bedrooms 4
HOA Y/N No
Originating Board Arizona Regional Multiple Listing Service (ARMLS)
Year Built 1970
Annual Tax Amount $3,843
Tax Year 2023
Lot Size 0.552 Acres
Acres 0.55
Property Description
Welcome to this complete remodel in 85254! The home is effectively a new construction with only a section of the slab and a few trusses remaining from the original home. This stunning property offers luxury living with an emphasis on entertainment, comfort, and style.
Step into this exquisite 4 bed, 4 bath home and be greeted by an open floorplan and designer finishes throughout. The heart of home is the gourmet kitchen, featuring high-end appliances, custom cabinetry, and an oversized island. The master suite is complete with a large walk-in closet and a spa-like bathroom showcasing an oversized large walk-in shower and freestanding tub. This home also features a demo automation package and automation prewire throughout so buyers can personalize as they deem fit. Step outside to your own private oasis, where a heated sparkling pool + spa awaits. Perfectly manicured landscaping surrounds the outdoor living spaces, creating a serene ambiance for entertainment or relaxation. The backyard is complete with mature landscaping and built-in BBQ area with TV wall. Crafted with the utmost attention to detail, this home showcases superior workmanship and custom design elements throughout.
Location
State AZ
County Maricopa
Community Shea North Estates
Direction Head north on 64th St to Corrine Dr. Turn west on Corrine Dr and it is the second house on the left.
Rooms
Den/Bedroom Plus 4
Separate Den/Office N
Interior
Interior Features Eat-in Kitchen, 9+ Flat Ceilings, Kitchen Island, Double Vanity, Full Bth Master Bdrm, Smart Home
Heating Electric, ENERGY STAR Qualified Equipment
Cooling Refrigeration, Programmable Thmstat, Ceiling Fan(s)
Flooring Tile, Wood
Fireplaces Type 1 Fireplace
Fireplace Yes
Window Features Double Pane Windows,Low Emissivity Windows
SPA Heated,Private
Laundry WshrDry HookUp Only
Exterior
Exterior Feature Covered Patio(s), Built-in Barbecue
Garage Spaces 2.0
Garage Description 2.0
Fence Block
Pool Heated, Private
Utilities Available APS, SW Gas
Amenities Available None
Roof Type Composition
Private Pool Yes
Building
Lot Description Desert Back, Desert Front
Story 1
Builder Name Unk
Sewer Septic Tank
Water City Water
Structure Type Covered Patio(s),Built-in Barbecue
New Construction No
Schools
Elementary Schools Desert Shadows Elementary School
Middle Schools Desert Shadows Middle School - Scottsdale
High Schools Horizon High School
School District Paradise Valley Unified District
Others
HOA Fee Include No Fees
Senior Community No
Tax ID 167-08-054
Ownership Fee Simple
Acceptable Financing Conventional, 1031 Exchange
Horse Property N
Listing Terms Conventional, 1031 Exchange
Financing Cash
Special Listing Condition Owner/Agent
Read Less
Want to know what your home might be worth? Contact us for a FREE valuation!

Our team is ready to help you sell your home for the highest possible price ASAP

Copyright 2025 Arizona Regional Multiple Listing Service, Inc. All rights reserved.
Bought with SGT Fine Properties





