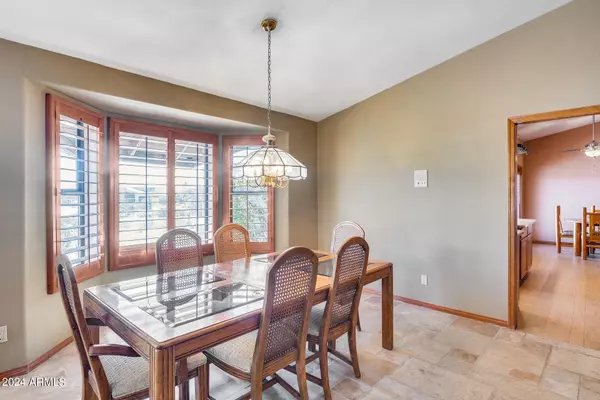$930,000
$989,900
6.1%For more information regarding the value of a property, please contact us for a free consultation.
7547 E MILTON Drive Scottsdale, AZ 85266
3 Beds
3 Baths
2,720 SqFt
Key Details
Sold Price $930,000
Property Type Single Family Home
Sub Type Single Family - Detached
Listing Status Sold
Purchase Type For Sale
Square Footage 2,720 sqft
Price per Sqft $341
Subdivision Lone Mountain Vista Lt 1-100 Tr A
MLS Listing ID 6666353
Sold Date 04/08/24
Bedrooms 3
HOA Fees $79/ann
HOA Y/N Yes
Originating Board Arizona Regional Multiple Listing Service (ARMLS)
Year Built 1987
Annual Tax Amount $2,910
Tax Year 2023
Lot Size 0.839 Acres
Acres 0.84
Property Description
Desert villa with unparalleled views! 3 bed, 3 bath estate with a den ideal for an office, media room, or easily converted into a 4th bedroom. Vaulted ceilings, exposed wood beams, a cozy fireplace, & full wet bar complement the spacious living area. The kitchen boasts oak cabinets, granite countertops & a walk-in pantry. The primary suite offers backyard access & ensuite bath. Outside, make your way up the spiral staircase to the private balcony to enjoy breathtaking desert sunsets or make a splash in your sparkling pebble tec pool & spa. Also featured, built-in bbq, 3-car garage, & water softener. You'll love the quiet, gated North Scottsdale community of Lone Mountain Vistas located just off Scottsdale Rd with quick access to shopping/dining options on Pinnacle Peak Rd or Desert Ridge!
Location
State AZ
County Maricopa
Community Lone Mountain Vista Lt 1-100 Tr A
Direction From E Dixileta Dr, head N on N Scottsdale Rd, right turn into community through the gate on E Mary Sharon Dr, left on N 73rd St, right on E Milton Dr, home is on the right.
Rooms
Master Bedroom Split
Den/Bedroom Plus 4
Separate Den/Office Y
Interior
Interior Features Eat-in Kitchen, Vaulted Ceiling(s), Wet Bar, Kitchen Island, Double Vanity, Full Bth Master Bdrm, Separate Shwr & Tub, High Speed Internet, Granite Counters
Heating Electric
Cooling Refrigeration, Programmable Thmstat, Ceiling Fan(s)
Flooring Carpet, Tile, Wood
Fireplaces Type 1 Fireplace, Living Room
Fireplace Yes
SPA Private
Exterior
Exterior Feature Balcony, Covered Patio(s), Built-in Barbecue
Parking Features Dir Entry frm Garage, Electric Door Opener
Garage Spaces 3.0
Garage Description 3.0
Fence Block, Wrought Iron
Pool Private
Community Features Gated Community
Utilities Available APS
Amenities Available Management, Rental OK (See Rmks)
View Mountain(s)
Roof Type Tile
Private Pool Yes
Building
Lot Description Desert Back, Natural Desert Front
Story 1
Builder Name Uknown
Sewer Public Sewer
Water City Water
Structure Type Balcony,Covered Patio(s),Built-in Barbecue
New Construction No
Schools
Elementary Schools Lone Mountain Elementary School
Middle Schools Sonoran Trails Middle School
High Schools Cactus Shadows High School
School District Cave Creek Unified District
Others
HOA Name Lone Mountain Vista
HOA Fee Include Maintenance Grounds,Street Maint
Senior Community No
Tax ID 216-66-059
Ownership Fee Simple
Acceptable Financing Conventional, VA Loan
Horse Property N
Listing Terms Conventional, VA Loan
Financing Conventional
Read Less
Want to know what your home might be worth? Contact us for a FREE valuation!

Our team is ready to help you sell your home for the highest possible price ASAP

Copyright 2025 Arizona Regional Multiple Listing Service, Inc. All rights reserved.
Bought with HomeSmart





