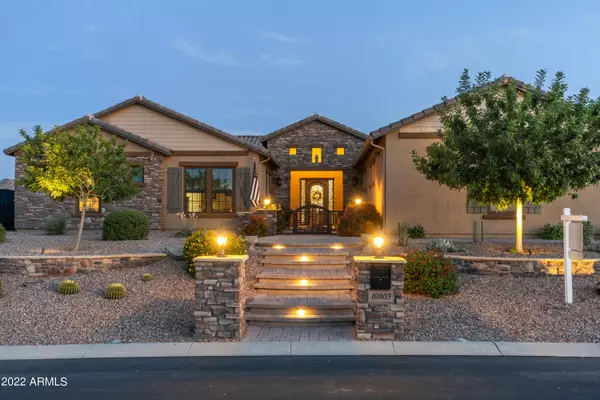$2,028,000
$1,998,000
1.5%For more information regarding the value of a property, please contact us for a free consultation.
10803 W DOVE ROOST Road Queen Creek, AZ 85144
3 Beds
2.5 Baths
3,628 SqFt
Key Details
Sold Price $2,028,000
Property Type Single Family Home
Sub Type Single Family - Detached
Listing Status Sold
Purchase Type For Sale
Square Footage 3,628 sqft
Price per Sqft $558
Subdivision Santo Vallarta
MLS Listing ID 6623899
Sold Date 03/15/24
Style Ranch
Bedrooms 3
HOA Fees $133/qua
HOA Y/N Yes
Originating Board Arizona Regional Multiple Listing Service (ARMLS)
Year Built 2015
Annual Tax Amount $6,184
Tax Year 2023
Lot Size 0.822 Acres
Acres 0.82
Property Description
Nestled in a Secluded gated community with panoramic mountain views is a Must
See Home for Car Enthusiasts, RV Families or those seeking a pristine home to call their own. Either way you'll Fall In Love. Santo Vallarta, a hidden Queen Creek Gem that will not disappoint. The RV Garage is a car lovers Paradise with AC/Heat, 16' high ceilings, spray foam insulation, polished cement floors, a two post 10k lift and an area for a workshop.
The outdoor living backyard is equally impressive, featuring a pool, outdoor kitchen with island, fire pit, hot tub, extended patio and Observation Deck showcasing the desert and mountain views or better yet, Dark Sky for Stargazing. As you enter through the private front courtyard you'll be greeted by an inviting water feature and lush landscape. This leads to the split floor plan of the home which consits of three bedrooms, an office, a formal dining room, an eat in kitchen, a great room and an additional space that can be used as a TV or Game Room or transformed to a 4th Bedroom. The spacious master bedroom offers its own private entry to the pool area, spacious closet and luxurious bath. The laundry and garage areas offer extra space for storage. This home has been immaculately maintained and ready to Welcome You in!
Location
State AZ
County Pinal
Community Santo Vallarta
Rooms
Other Rooms Great Room, BonusGame Room
Master Bedroom Split
Den/Bedroom Plus 5
Separate Den/Office Y
Interior
Interior Features Eat-in Kitchen, Central Vacuum, Kitchen Island, Pantry, Double Vanity, Full Bth Master Bdrm, Separate Shwr & Tub, Granite Counters
Heating Propane
Cooling Refrigeration, Ceiling Fan(s)
Flooring Carpet, Tile
Fireplaces Type 1 Fireplace, Fire Pit
Fireplace Yes
Window Features Vinyl Frame,Double Pane Windows
SPA None
Exterior
Exterior Feature Balcony, Covered Patio(s), Patio, Private Yard, Built-in Barbecue
Parking Features Attch'd Gar Cabinets, Electric Door Opener, RV Gate, Side Vehicle Entry, RV Garage
Garage Spaces 4.0
Garage Description 4.0
Fence Block, Wrought Iron
Pool Private
Community Features Gated Community
Utilities Available Propane
Amenities Available Management
View Mountain(s)
Roof Type Tile
Private Pool Yes
Building
Lot Description Sprinklers In Rear, Sprinklers In Front, Desert Back, Desert Front, Cul-De-Sac, Gravel/Stone Front, Gravel/Stone Back, Synthetic Grass Back, Auto Timer H2O Front, Auto Timer H2O Back
Story 1
Builder Name Unknown
Sewer Septic in & Cnctd
Water City Water
Architectural Style Ranch
Structure Type Balcony,Covered Patio(s),Patio,Private Yard,Built-in Barbecue
New Construction No
Schools
Elementary Schools San Tan Elementary
Middle Schools San Tan Elementary
High Schools San Tan Foothills High School
School District Florence Unified School District
Others
HOA Name Santo Vallarta
HOA Fee Include Maintenance Grounds
Senior Community No
Tax ID 509-07-149
Ownership Fee Simple
Acceptable Financing Conventional, 1031 Exchange, VA Loan
Horse Property N
Listing Terms Conventional, 1031 Exchange, VA Loan
Financing Cash
Read Less
Want to know what your home might be worth? Contact us for a FREE valuation!

Our team is ready to help you sell your home for the highest possible price ASAP

Copyright 2025 Arizona Regional Multiple Listing Service, Inc. All rights reserved.
Bought with HomeSmart Lifestyles





