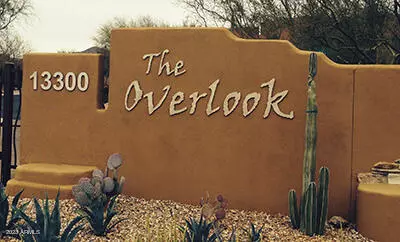$532,000
$539,900
1.5%For more information regarding the value of a property, please contact us for a free consultation.
13300 E Via Linda Drive #1067 Scottsdale, AZ 85259
2 Beds
2 Baths
1,550 SqFt
Key Details
Sold Price $532,000
Property Type Condo
Sub Type Apartment Style/Flat
Listing Status Sold
Purchase Type For Sale
Square Footage 1,550 sqft
Price per Sqft $343
Subdivision Mirage Mountain Phase 1 Condominium
MLS Listing ID 6605866
Sold Date 01/04/24
Bedrooms 2
HOA Fees $450/mo
HOA Y/N Yes
Originating Board Arizona Regional Multiple Listing Service (ARMLS)
Year Built 2005
Annual Tax Amount $1,684
Tax Year 2022
Lot Size 1,572 Sqft
Acres 0.04
Property Description
Stunning ''Overlook'' neighborhood with mountain views and gated! Freshly painted, ground level end unit home with no steps. Close to pool, spa and Clubhouse. Clubhouse has a gym, plus a great room and kitchen that can be reserved for parties.....don't miss the pool table and covered patio with grill. The home has a split floor plan for privacy. The primary suite has a separate area for an office or sitting room that has a Murphy bed that will convey.
The kitchen has warm maple cabinets with granite countertops , gas cooktop and a breakfast bar. The dining area is spacious and open to the light and bright Great Room. Don't miss the fireplace for those cool winter evenings. The covered patio is tiled with convenient utility closet. The patio is private surrounded by lush landscaping.
Location
State AZ
County Maricopa
Community Mirage Mountain Phase 1 Condominium
Direction East on Via Linda past 132nd Street. Enter entrance on left (north side) ''The Overlook''. Use gate code. After gate make an immediate right. #1067 is the second building after clubhouse on your left
Rooms
Master Bedroom Split
Den/Bedroom Plus 2
Separate Den/Office N
Interior
Interior Features Breakfast Bar, Fire Sprinklers, No Interior Steps, 3/4 Bath Master Bdrm, Double Vanity, High Speed Internet, Granite Counters
Heating Natural Gas
Cooling Refrigeration, Ceiling Fan(s)
Flooring Carpet, Tile
Fireplaces Type Living Room, Gas
Fireplace Yes
SPA None
Exterior
Exterior Feature Covered Patio(s), Private Street(s), Storage
Parking Features Attch'd Gar Cabinets, Electric Door Opener, Detached
Garage Spaces 1.0
Garage Description 1.0
Fence Wrought Iron
Pool None
Community Features Gated Community, Community Spa Htd, Community Spa, Community Pool, Clubhouse, Fitness Center
Utilities Available SRP, SW Gas
Amenities Available Management
Roof Type Tile
Private Pool No
Building
Lot Description Desert Back, Desert Front
Story 2
Builder Name Mirage Homes
Sewer Public Sewer
Water City Water
Structure Type Covered Patio(s),Private Street(s),Storage
New Construction No
Schools
Elementary Schools Anasazi Elementary
Middle Schools Mountainside Middle School
High Schools Desert Mountain High School
School District Scottsdale Unified District
Others
HOA Name Overlook at Sco. Mtn
HOA Fee Include Roof Repair,Sewer,Maintenance Grounds,Street Maint,Front Yard Maint,Trash,Water,Roof Replacement
Senior Community No
Tax ID 217-20-766
Ownership Condominium
Acceptable Financing Cash, Conventional
Horse Property N
Listing Terms Cash, Conventional
Financing Cash
Read Less
Want to know what your home might be worth? Contact us for a FREE valuation!

Our team is ready to help you sell your home for the highest possible price ASAP

Copyright 2025 Arizona Regional Multiple Listing Service, Inc. All rights reserved.
Bought with Coldwell Banker Realty


