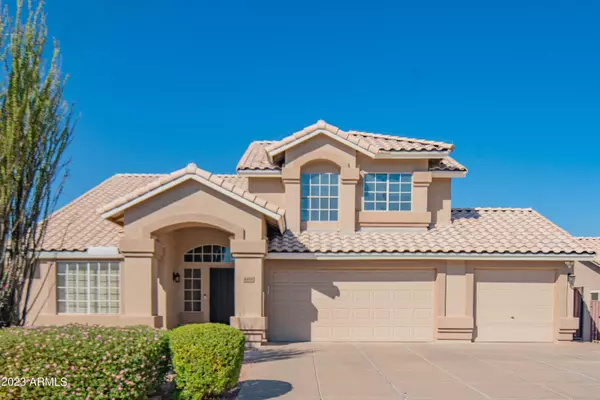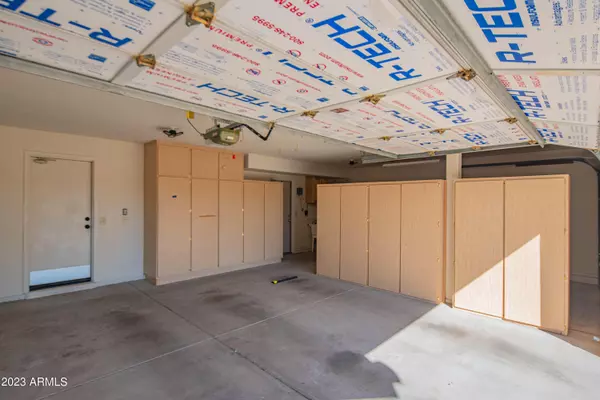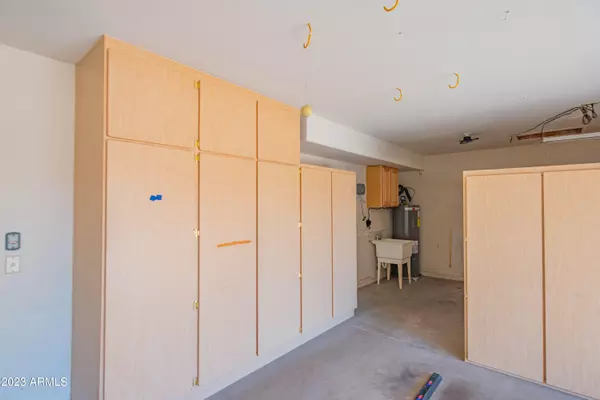$735,000
$735,000
For more information regarding the value of a property, please contact us for a free consultation.
4150 E WHITNEY Lane Phoenix, AZ 85032
4 Beds
2.5 Baths
2,703 SqFt
Key Details
Sold Price $735,000
Property Type Single Family Home
Sub Type Single Family - Detached
Listing Status Sold
Purchase Type For Sale
Square Footage 2,703 sqft
Price per Sqft $271
Subdivision Paradise Lane Lot 1-61 Tr A
MLS Listing ID 6622816
Sold Date 12/11/23
Style Other (See Remarks),Ranch
Bedrooms 4
HOA Y/N No
Originating Board Arizona Regional Multiple Listing Service (ARMLS)
Year Built 1992
Annual Tax Amount $3,351
Tax Year 2023
Lot Size 8,297 Sqft
Acres 0.19
Property Sub-Type Single Family - Detached
Property Description
Welcome to your next sanctuary, a spacious 2,700 sqft home with 4 bedrooms and 2.5 bathrooms. As you step inside, you'll be captivated by the grandeur of the dining room with its soaring vaulted ceilings. This architectural feature not only provides an abundance of natural light but also enhances the overall sense of space and openness. The heart of this home is undoubtedly the kitchen, where culinary dreams come to life. Crisp white cabinets provide ample storage, and the elegant tile flooring adds a touch of sophistication. It's the perfect setting for preparing meals that can be enjoyed in the adjacent dining area or on the go, thanks to the easy access to the covered back patio. The backyard is a lush oasis with a sprawling grassy area and beautiful pool Come before its gone
Location
State AZ
County Maricopa
Community Paradise Lane Lot 1-61 Tr A
Direction South on 40th Street and then East on Whitney Lane to home.
Rooms
Other Rooms Family Room
Master Bedroom Upstairs
Den/Bedroom Plus 4
Separate Den/Office N
Interior
Interior Features Upstairs, Breakfast Bar, 9+ Flat Ceilings, Vaulted Ceiling(s), Wet Bar, Kitchen Island, Pantry, 3/4 Bath Master Bdrm, Double Vanity, High Speed Internet, Granite Counters
Heating Electric
Cooling Ceiling Fan(s), Refrigeration
Flooring Carpet, Stone, Tile, Wood
Fireplaces Number 1 Fireplace
Fireplaces Type 1 Fireplace, Family Room
Fireplace Yes
Window Features Dual Pane,Vinyl Frame
SPA None
Laundry WshrDry HookUp Only
Exterior
Exterior Feature Covered Patio(s), Patio, Storage
Parking Features Attch'd Gar Cabinets, Electric Door Opener
Garage Spaces 3.0
Garage Description 3.0
Fence Block
Pool Play Pool, Variable Speed Pump, Private
Amenities Available None
Roof Type Tile
Private Pool Yes
Building
Lot Description Sprinklers In Rear, Sprinklers In Front, Desert Front, Grass Back, Auto Timer H2O Front, Auto Timer H2O Back
Story 2
Builder Name Dell Webb Coventry
Sewer Public Sewer
Water City Water
Architectural Style Other (See Remarks), Ranch
Structure Type Covered Patio(s),Patio,Storage
New Construction No
Schools
Elementary Schools Whispering Wind Academy
Middle Schools Sunrise Middle School
High Schools Paradise Valley High School
School District Paradise Valley Unified District
Others
HOA Fee Include No Fees
Senior Community No
Tax ID 215-71-476
Ownership Fee Simple
Acceptable Financing Conventional, VA Loan
Horse Property N
Listing Terms Conventional, VA Loan
Financing VA
Special Listing Condition Probate Listing
Read Less
Want to know what your home might be worth? Contact us for a FREE valuation!

Our team is ready to help you sell your home for the highest possible price ASAP

Copyright 2025 Arizona Regional Multiple Listing Service, Inc. All rights reserved.
Bought with Coldwell Banker Realty





