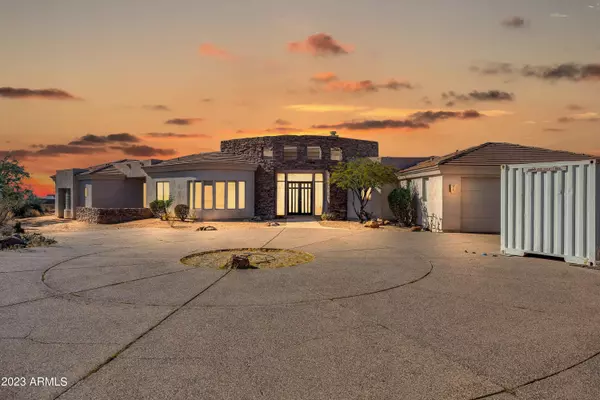$2,000,000
$1,875,000
6.7%For more information regarding the value of a property, please contact us for a free consultation.
9701 E HAPPY VALLEY Road #22 Scottsdale, AZ 85255
5 Beds
5.5 Baths
4,440 SqFt
Key Details
Sold Price $2,000,000
Property Type Single Family Home
Sub Type Single Family - Detached
Listing Status Sold
Purchase Type For Sale
Square Footage 4,440 sqft
Price per Sqft $450
Subdivision Peak 1
MLS Listing ID 6626819
Sold Date 12/04/23
Style Ranch
Bedrooms 5
HOA Fees $209/qua
HOA Y/N Yes
Originating Board Arizona Regional Multiple Listing Service (ARMLS)
Year Built 1995
Annual Tax Amount $8,599
Tax Year 2023
Lot Size 4.478 Acres
Acres 4.48
Property Description
Situated in the prestigious community of The Peak, this 5-bedroom, 5.5-bathroom remodeling opportunity sits on an expansive 4.5 acres. This property is a haven for the visionary investor, the DIY aficionado, or anyone seeking to create an exceptional, personalized paradise. The ample acreage and breathtaking vistas hold the promise of a stunning masterpiece waiting to be revealed. With panoramic landscapes; the mountain, city lights, and desert views provide an unparalleled setting. Don't miss this chance to invest, renovate, and transform this home to create lasting memories for a lifetime.
Location
State AZ
County Maricopa
Community Peak 1
Direction East on Happy Valley Road to The Peak. 9701 gated community on right side. Follow South on Grand Vista to stop sign. Left at stop sign onto Desert Vista, drive straight to end of cul-de-sac.
Rooms
Other Rooms Great Room, Family Room
Master Bedroom Split
Den/Bedroom Plus 6
Separate Den/Office Y
Interior
Interior Features Eat-in Kitchen, Vaulted Ceiling(s), Kitchen Island, Pantry, Double Vanity, Full Bth Master Bdrm, Separate Shwr & Tub, High Speed Internet
Heating Natural Gas
Cooling Refrigeration, Ceiling Fan(s)
Flooring Carpet, Stone
Fireplaces Type 1 Fireplace, Two Way Fireplace, Family Room
Fireplace Yes
SPA Private
Laundry Dryer Included, Washer Included
Exterior
Exterior Feature Circular Drive, Covered Patio(s), Patio, Storage
Parking Features Attch'd Gar Cabinets, Dir Entry frm Garage, Electric Door Opener, Extnded Lngth Garage
Garage Spaces 4.0
Garage Description 4.0
Fence Wrought Iron
Pool Fenced, Private
Community Features Gated Community
Utilities Available APS, SW Gas
View Mountain(s)
Roof Type Tile,Foam
Private Pool Yes
Building
Lot Description Desert Front, Cul-De-Sac, Natural Desert Back
Story 1
Builder Name UNK
Sewer Septic in & Cnctd, Septic Tank
Water City Water
Architectural Style Ranch
Structure Type Circular Drive,Covered Patio(s),Patio,Storage
New Construction No
Schools
Elementary Schools Desert Sun Academy
Middle Schools Sonoran Trails Middle School
High Schools Cactus Shadows High School
School District Cave Creek Unified District
Others
HOA Name HIGHLAND PLACE
HOA Fee Include Maintenance Grounds,Street Maint
Senior Community No
Tax ID 217-06-071
Ownership Fee Simple
Acceptable Financing Cash, Conventional
Horse Property N
Listing Terms Cash, Conventional
Financing Cash
Read Less
Want to know what your home might be worth? Contact us for a FREE valuation!

Our team is ready to help you sell your home for the highest possible price ASAP

Copyright 2025 Arizona Regional Multiple Listing Service, Inc. All rights reserved.
Bought with HomeSmart





