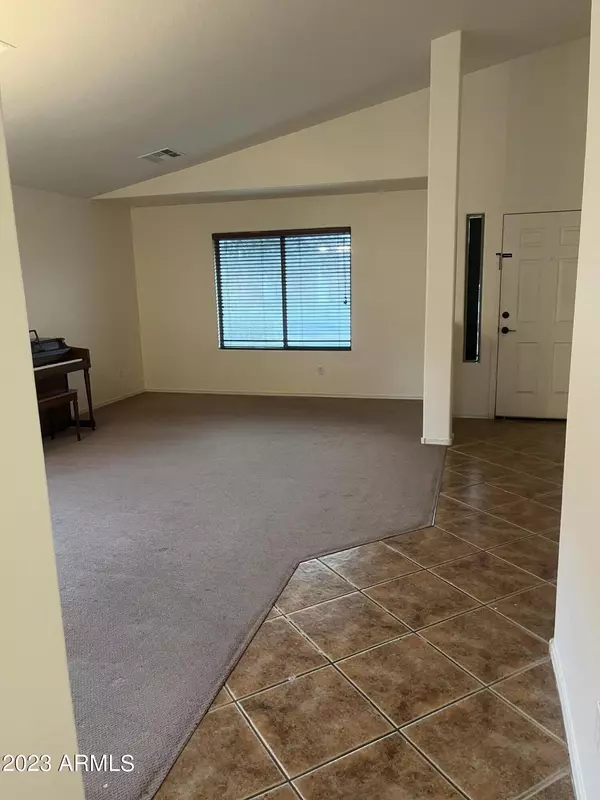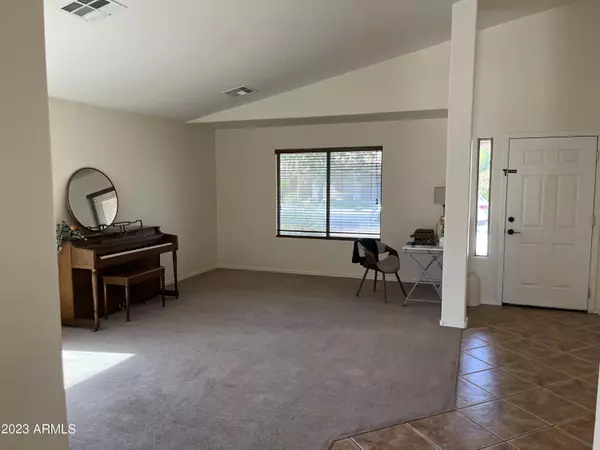$405,000
$439,000
7.7%For more information regarding the value of a property, please contact us for a free consultation.
23425 S 223RD Place Queen Creek, AZ 85142
4 Beds
2 Baths
2,038 SqFt
Key Details
Sold Price $405,000
Property Type Single Family Home
Sub Type Single Family - Detached
Listing Status Sold
Purchase Type For Sale
Square Footage 2,038 sqft
Price per Sqft $198
Subdivision Villages At Queen Creek Parcel 14
MLS Listing ID 6596349
Sold Date 11/21/23
Style Santa Barbara/Tuscan
Bedrooms 4
HOA Fees $66/qua
HOA Y/N Yes
Originating Board Arizona Regional Multiple Listing Service (ARMLS)
Year Built 2005
Annual Tax Amount $2,026
Tax Year 2022
Lot Size 7,762 Sqft
Acres 0.18
Property Description
**PRICE IMPROVEMENT** This beauty is ready for new owners in The Villages in Queen Creek! Single level, over 2000 sq feet, 4 bedrooms, 2 baths, updated kitchen, new interior paint, (partial) flooring updated and all appliances convey in the sale of this home! Very spacious back yard, great for entertaining! Easy walking distance to Frances Brandon-Pickett Elementary and across the street from a very short path that leads you to Frank Murphy Park! Also, close to Las Colinas Gold Club, Queen Creek Olive Mill, Barney Sports Complex and downtown Queen Creek including Founders Park. Quick access to Queen Creek Marketplace too! Great sub-division and very a reasonable monthly HOA fee!
Location
State AZ
County Maricopa
Community Villages At Queen Creek Parcel 14
Direction Head SE on S Rittenhouse towards Ellsworth RD, Rittenhouse to East Village Loop S, turn left on E Via Del Palo, turn right onto 223rd Place. House will be on your left.
Rooms
Other Rooms Great Room, Family Room
Master Bedroom Split
Den/Bedroom Plus 4
Separate Den/Office N
Interior
Interior Features Eat-in Kitchen, Breakfast Bar, Kitchen Island, Pantry, Double Vanity, Full Bth Master Bdrm, Separate Shwr & Tub, Granite Counters
Heating Electric
Cooling Refrigeration
Flooring Carpet, Tile
Fireplaces Number No Fireplace
Fireplaces Type None
Fireplace No
SPA None
Exterior
Garage Spaces 2.0
Garage Description 2.0
Fence Block
Pool None
Community Features Community Spa, Community Pool, Golf, Playground, Biking/Walking Path, Clubhouse
Utilities Available SRP, SW Gas
Roof Type Tile
Private Pool No
Building
Lot Description Grass Front, Grass Back
Story 1
Builder Name Unknown
Sewer Public Sewer
Water City Water
Architectural Style Santa Barbara/Tuscan
New Construction No
Schools
Elementary Schools Frances Brandon-Pickett Elementary
Middle Schools Newell Barney Middle School
High Schools Crimson High School
School District Queen Creek Unified District
Others
HOA Name Villages of QC
HOA Fee Include Maintenance Grounds
Senior Community No
Tax ID 314-06-048
Ownership Fee Simple
Acceptable Financing Cash, Conventional, VA Loan
Horse Property N
Listing Terms Cash, Conventional, VA Loan
Financing Cash
Read Less
Want to know what your home might be worth? Contact us for a FREE valuation!

Our team is ready to help you sell your home for the highest possible price ASAP

Copyright 2025 Arizona Regional Multiple Listing Service, Inc. All rights reserved.
Bought with HomeSmart





