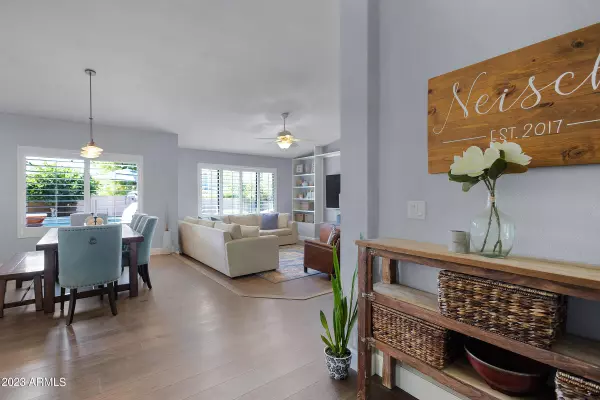$800,000
$815,000
1.8%For more information regarding the value of a property, please contact us for a free consultation.
15017 N 49TH Street Scottsdale, AZ 85254
3 Beds
2 Baths
2,052 SqFt
Key Details
Sold Price $800,000
Property Type Single Family Home
Sub Type Single Family - Detached
Listing Status Sold
Purchase Type For Sale
Square Footage 2,052 sqft
Price per Sqft $389
Subdivision Santiago
MLS Listing ID 6619940
Sold Date 11/16/23
Style Spanish
Bedrooms 3
HOA Y/N No
Originating Board Arizona Regional Multiple Listing Service (ARMLS)
Year Built 1985
Annual Tax Amount $4,109
Tax Year 2023
Lot Size 0.329 Acres
Acres 0.33
Property Description
A rare offering of a beautifully updated home on an exceptional lot in the highly sought after 85254 zip code. Immaculate curb appeal beckons and from the moment you step into this amazing home you will be impressed with the modern, clean lines & finishes. Warm wood flooring & high ceilings greet you and invite you to stay & get comfortable. Imagine the memories you will create as you prepare meals in the well designed & efficient kitchen and casual eating area. Just beyond the lovely fireplace, a set of French doors will draw you to a picturesque yard before you even continue your tour of 3 comfortable bedrooms, including a simple but luxuriously appointed owner's suite and appealing guest bath. As you wander through this extraordinary home, be sure you note the note the thoughtfully chosen details such as custom wood shutters, contemporary finishes & abundance of natural light. An unbelievable backyard with multiple citrus trees (mandarin, grapefruit & lime) offers unlimited possibilities for the ideal outdoor lifestyle, whether enjoying the sparkling pool, getting cozy around the built-in firepit, entertaining, throwing a ball around, etc. There is plenty of room to grow, garden, play or just chill out. You won't want to miss this fabulous home as this is a true gem and just waiting for YOU!
Location
State AZ
County Maricopa
Community Santiago
Direction East on Greenway. South on 50th Place. West on Karen and follow around to 49th street to home.
Rooms
Other Rooms Family Room
Den/Bedroom Plus 3
Separate Den/Office N
Interior
Interior Features Eat-in Kitchen, Breakfast Bar, Vaulted Ceiling(s), Kitchen Island, Pantry, 3/4 Bath Master Bdrm, Double Vanity
Heating Electric
Cooling Refrigeration, Ceiling Fan(s)
Flooring Carpet, Laminate, Tile
Fireplaces Type 1 Fireplace
Fireplace Yes
Window Features Double Pane Windows
SPA None
Laundry Dryer Included, Inside, Washer Included
Exterior
Exterior Feature Covered Patio(s), Storage
Parking Features Attch'd Gar Cabinets
Garage Spaces 2.0
Garage Description 2.0
Fence Block
Pool Variable Speed Pump, Private
Utilities Available APS
Amenities Available None
Roof Type Composition
Private Pool Yes
Building
Lot Description Sprinklers In Rear, Sprinklers In Front, Corner Lot, Grass Front, Grass Back, Auto Timer H2O Front, Auto Timer H2O Back
Story 1
Builder Name unknown
Sewer Public Sewer
Water City Water
Architectural Style Spanish
Structure Type Covered Patio(s),Storage
New Construction No
Schools
Elementary Schools Liberty Elementary School - Scottsdale
Middle Schools Sunrise Middle School
High Schools Horizon High School
School District Paradise Valley Unified District
Others
HOA Fee Include No Fees
Senior Community No
Tax ID 215-67-383
Ownership Fee Simple
Acceptable Financing Cash, Conventional, VA Loan
Horse Property N
Listing Terms Cash, Conventional, VA Loan
Financing Cash
Read Less
Want to know what your home might be worth? Contact us for a FREE valuation!

Our team is ready to help you sell your home for the highest possible price ASAP

Copyright 2025 Arizona Regional Multiple Listing Service, Inc. All rights reserved.
Bought with Cramer & Associates R.E.





