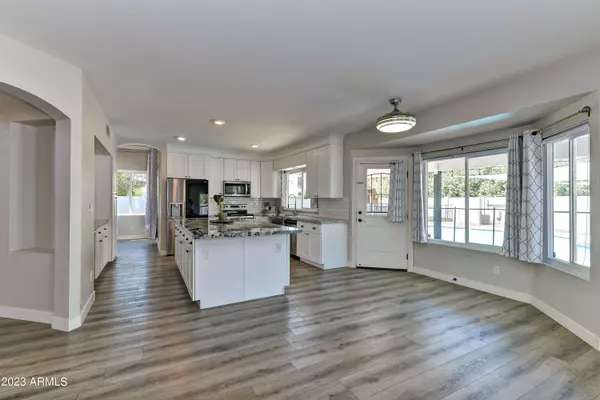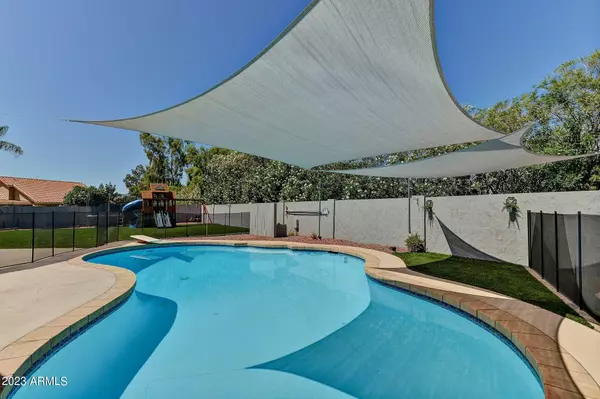$1,030,000
$1,100,000
6.4%For more information regarding the value of a property, please contact us for a free consultation.
15232 N 49TH Street Scottsdale, AZ 85254
5 Beds
3 Baths
2,796 SqFt
Key Details
Sold Price $1,030,000
Property Type Single Family Home
Sub Type Single Family - Detached
Listing Status Sold
Purchase Type For Sale
Square Footage 2,796 sqft
Price per Sqft $368
Subdivision Santiago
MLS Listing ID 6565722
Sold Date 09/29/23
Style Ranch
Bedrooms 5
HOA Y/N No
Originating Board Arizona Regional Multiple Listing Service (ARMLS)
Year Built 1986
Annual Tax Amount $4,039
Tax Year 2022
Lot Size 0.301 Acres
Acres 0.3
Property Description
Upgraded & recently remodeled, this property comes with details not usually available including a new roof,
energy efficient dual pane windows, complete interior remodel & an oversized park-like backyard with private pool. The property includes double RV gates for the homeowner with toys but still provides ample space for the family to enjoy the back yard. Upgrades include a complete kitchen remodel, fresh interior paint, & flooring throughout the lower level (2019), turf and pool equipment (2020), new roof (2021), master bath remodel & upstairs flooring (2022) & fresh exterior paint (2023). The home is located within a quiet neighborhood with excellent schools in the highly sought after 85254 zip code but close to all the restaurants, shopping, & entertainment Scottsdale has to offer.
Location
State AZ
County Maricopa
Community Santiago
Direction East on Greenway, south on 50th Place and Right on Karen
Rooms
Other Rooms Family Room
Master Bedroom Upstairs
Den/Bedroom Plus 5
Separate Den/Office N
Interior
Interior Features Upstairs, Eat-in Kitchen, Vaulted Ceiling(s), Kitchen Island, Full Bth Master Bdrm, High Speed Internet, Granite Counters
Heating Electric
Cooling Refrigeration
Flooring Carpet, Tile
Fireplaces Type 2 Fireplace
Fireplace Yes
SPA None
Laundry WshrDry HookUp Only
Exterior
Exterior Feature Patio
Parking Features RV Gate
Garage Spaces 2.0
Garage Description 2.0
Fence Block
Pool Private
Utilities Available APS
Amenities Available None
Roof Type Composition
Private Pool Yes
Building
Lot Description Cul-De-Sac, Gravel/Stone Front, Gravel/Stone Back, Synthetic Grass Back
Story 2
Builder Name UDC Homes
Sewer Public Sewer
Water City Water
Architectural Style Ranch
Structure Type Patio
New Construction No
Schools
Elementary Schools Liberty Elementary School - Scottsdale
Middle Schools Sunrise Middle School
High Schools Horizon High School
School District Paradise Valley Unified District
Others
HOA Fee Include No Fees
Senior Community No
Tax ID 215-67-505
Ownership Fee Simple
Acceptable Financing Conventional, VA Loan
Horse Property N
Listing Terms Conventional, VA Loan
Financing Other
Read Less
Want to know what your home might be worth? Contact us for a FREE valuation!

Our team is ready to help you sell your home for the highest possible price ASAP

Copyright 2025 Arizona Regional Multiple Listing Service, Inc. All rights reserved.
Bought with Launch Powered By Compass





