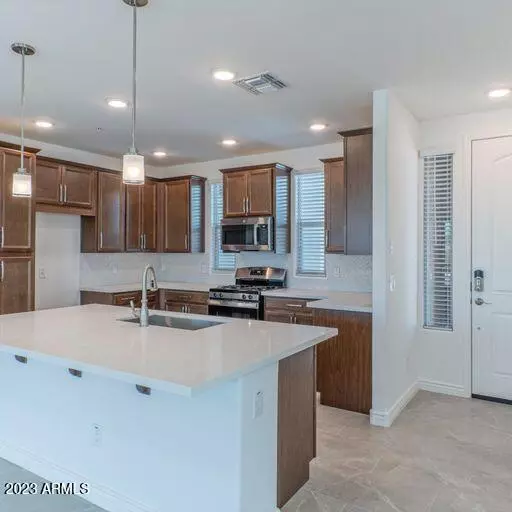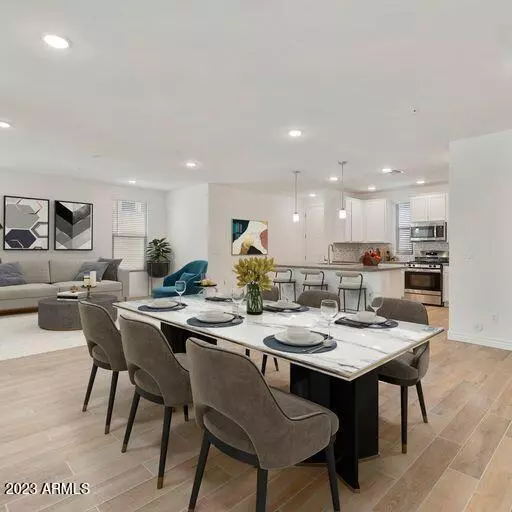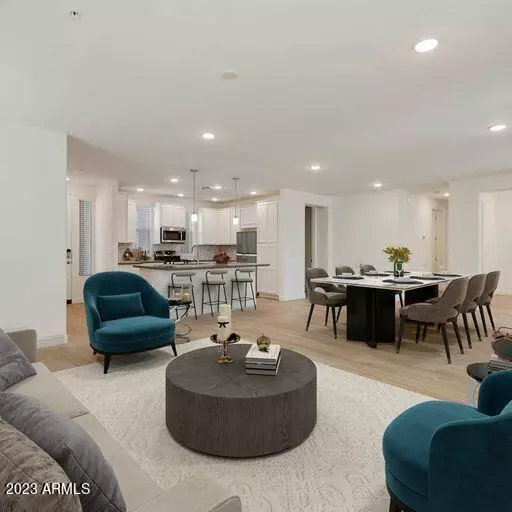$519,990
$519,990
For more information regarding the value of a property, please contact us for a free consultation.
5100 E RANCHO PALOMA Drive #1053 Cave Creek, AZ 85331
2 Beds
2 Baths
1,781 SqFt
Key Details
Sold Price $519,990
Property Type Condo
Sub Type Apartment Style/Flat
Listing Status Sold
Purchase Type For Sale
Square Footage 1,781 sqft
Price per Sqft $291
Subdivision Rancho North Condos
MLS Listing ID 6587783
Sold Date 09/06/23
Bedrooms 2
HOA Fees $295/mo
HOA Y/N Yes
Originating Board Arizona Regional Multiple Listing Service (ARMLS)
Year Built 2022
Annual Tax Amount $126
Tax Year 2022
Lot Size 1,715 Sqft
Acres 0.04
Property Description
New first floor condominium is available in the nearly completed Rancho North community in Cave Creek! This Energy Star certified great room plan has two bedrooms plus a den, 2 bathrooms, covered patio, with 9-foot ceilings, and 8 -foot doors. The finishes include 42'' cabinets with sand quartz countertops, and GE stainless steel Range, Dishwasher, and Microwave. Smart home features include Wi-Fi connections for the thermostat, front door lock, garage door, living room lights, plus a 40-Amp electric car outlet in the garage. The amenities include a Resort Style pool and Spa, Fitness Center, BBQ Gas Grills, and a fire pit with a picnic Gazebo. The great location in Cave Creek offers close proximity to shopping, restaurants, golfing, and trail heads. Some pictures are from the model.
Location
State AZ
County Maricopa
Community Rancho North Condos
Direction From the 101 N on Cave Creek Road to Right onto Rancho Paloma Drive. The community is on the left-hand side of the street.
Rooms
Other Rooms Great Room
Den/Bedroom Plus 3
Separate Den/Office Y
Interior
Interior Features Breakfast Bar, 9+ Flat Ceilings, Fire Sprinklers, Soft Water Loop, Kitchen Island, 3/4 Bath Master Bdrm, Double Vanity, High Speed Internet
Heating ENERGY STAR Qualified Equipment, Electric
Cooling ENERGY STAR Qualified Equipment, Programmable Thmstat, Refrigeration
Flooring Carpet, Tile
Fireplaces Number No Fireplace
Fireplaces Type None
Fireplace No
Window Features Sunscreen(s),Dual Pane,Low-E,Vinyl Frame
SPA None
Exterior
Exterior Feature Covered Patio(s)
Parking Features Electric Door Opener, Tandem
Garage Spaces 2.0
Garage Description 2.0
Fence Wrought Iron
Pool None
Community Features Gated Community, Community Spa Htd, Community Pool Htd, Fitness Center
Amenities Available Management, VA Approved Prjct
Roof Type Tile
Private Pool No
Building
Lot Description Desert Back, Desert Front
Story 2
Builder Name Homes by Towne
Sewer Public Sewer
Water City Water
Structure Type Covered Patio(s)
New Construction No
Schools
Elementary Schools Black Mountain Elementary School
Middle Schools Sonoran Trails Middle School
High Schools Cactus Shadows High School
School District Cave Creek Unified District
Others
HOA Name Rancho Nort
HOA Fee Include Roof Repair,Insurance,Sewer,Maintenance Grounds,Front Yard Maint,Trash,Water,Roof Replacement,Maintenance Exterior
Senior Community No
Tax ID 211-37-823
Ownership Condominium
Acceptable Financing Conventional, 1031 Exchange, VA Loan
Horse Property N
Listing Terms Conventional, 1031 Exchange, VA Loan
Financing Conventional
Read Less
Want to know what your home might be worth? Contact us for a FREE valuation!

Our team is ready to help you sell your home for the highest possible price ASAP

Copyright 2025 Arizona Regional Multiple Listing Service, Inc. All rights reserved.
Bought with Realty Marketing Group





