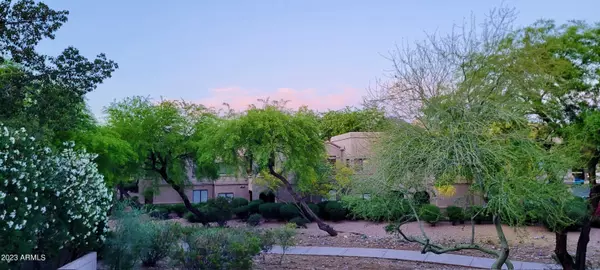$415,000
$419,900
1.2%For more information regarding the value of a property, please contact us for a free consultation.
15151 N FRANK LLOYD WRIGHT Boulevard #2086 Scottsdale, AZ 85260
2 Beds
2 Baths
1,254 SqFt
Key Details
Sold Price $415,000
Property Type Condo
Sub Type Apartment Style/Flat
Listing Status Sold
Purchase Type For Sale
Square Footage 1,254 sqft
Price per Sqft $330
Subdivision Villages North Phase 2 Condominiums
MLS Listing ID 6501453
Sold Date 09/01/23
Bedrooms 2
HOA Fees $396/mo
HOA Y/N Yes
Originating Board Arizona Regional Multiple Listing Service (ARMLS)
Year Built 1996
Annual Tax Amount $1,218
Tax Year 2022
Lot Size 143 Sqft
Property Description
Private and peaceful end unit location in the popular gated complex of Villages North. This unit offers 1254 sq. feet of useful and well laid out living space with tumble travertine, granite , wooden shutters. New appliances including washer, dryer, dishwasher, hot water tank and updated lighting fixtures. New AC installed in 2019. Enjoy the view from your private balcony which backs to an open area surrounded with natural landscaping. The complex includes covered parking, tennis courts, community pool and and spa. Great location, close to the Loop 101, numerous shops, restaurants, walking paths and much more.
Location
State AZ
County Maricopa
Community Villages North Phase 2 Condominiums
Direction From the 101 and Frank Lloyd Wright head East past 100th Street. Left onto 15151 gated entrance. Unit 2086 is in the back North corner of the property.
Rooms
Master Bedroom Split
Den/Bedroom Plus 2
Separate Den/Office N
Interior
Interior Features Eat-in Kitchen, No Interior Steps, Vaulted Ceiling(s), Pantry, 3/4 Bath Master Bdrm, Double Vanity, High Speed Internet, Granite Counters
Heating Electric
Cooling Refrigeration, Ceiling Fan(s)
Flooring Carpet, Tile
Fireplaces Type 1 Fireplace, Family Room
Fireplace Yes
SPA None
Exterior
Exterior Feature Balcony, Covered Patio(s), Patio, Storage
Parking Features Assigned, Unassigned, Gated
Carport Spaces 1
Fence Block
Pool None
Community Features Gated Community, Community Spa Htd, Community Spa, Community Pool Htd, Community Pool, Tennis Court(s), Biking/Walking Path
Utilities Available APS
Amenities Available Management, Rental OK (See Rmks)
View Mountain(s)
Roof Type Tile
Private Pool No
Building
Lot Description Corner Lot, Desert Front
Story 2
Builder Name Towne Development
Sewer Sewer in & Cnctd, Public Sewer
Water City Water
Structure Type Balcony,Covered Patio(s),Patio,Storage
New Construction No
Schools
Elementary Schools Desert Canyon Elementary
Middle Schools Desert Canyon Middle School
High Schools Mountain Pointe High School
School District Scottsdale Unified District
Others
HOA Name TRI-CITY
HOA Fee Include Roof Repair,Insurance,Maintenance Grounds,Street Maint,Front Yard Maint,Water,Roof Replacement,Maintenance Exterior
Senior Community No
Tax ID 217-54-599-A
Ownership Fee Simple
Acceptable Financing Cash, Conventional
Horse Property N
Listing Terms Cash, Conventional
Financing Conventional
Special Listing Condition FIRPTA may apply
Read Less
Want to know what your home might be worth? Contact us for a FREE valuation!

Our team is ready to help you sell your home for the highest possible price ASAP

Copyright 2025 Arizona Regional Multiple Listing Service, Inc. All rights reserved.
Bought with eXp Realty





