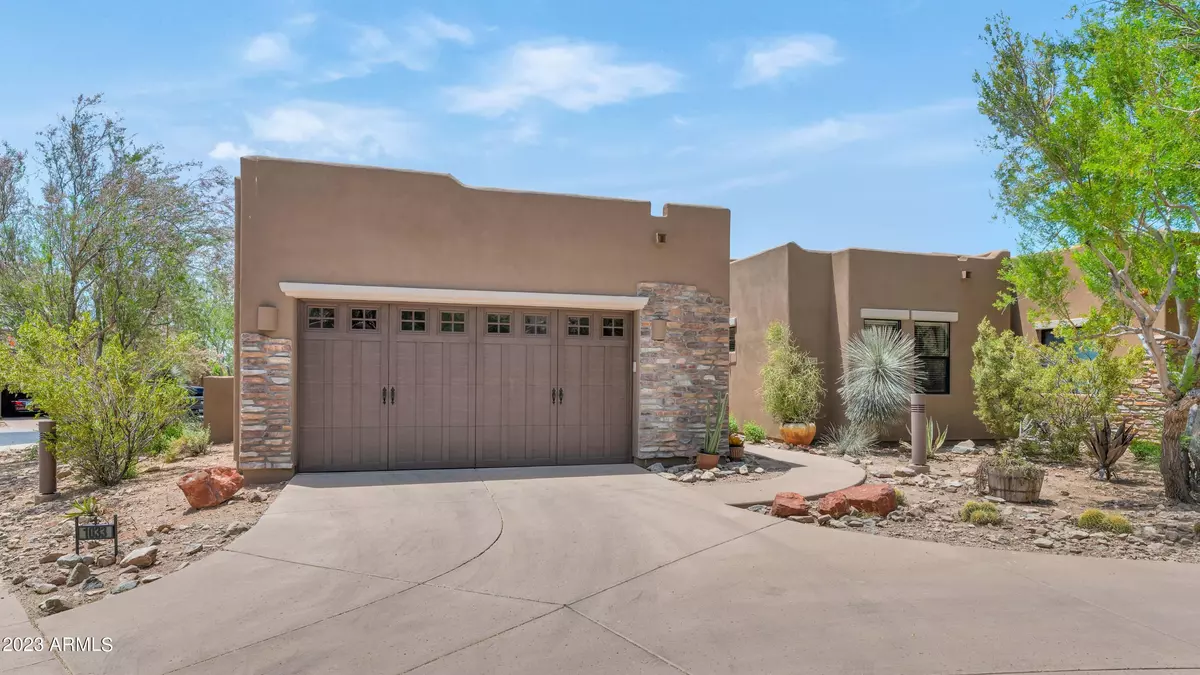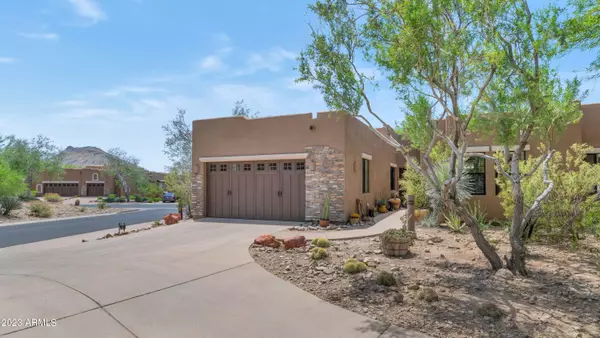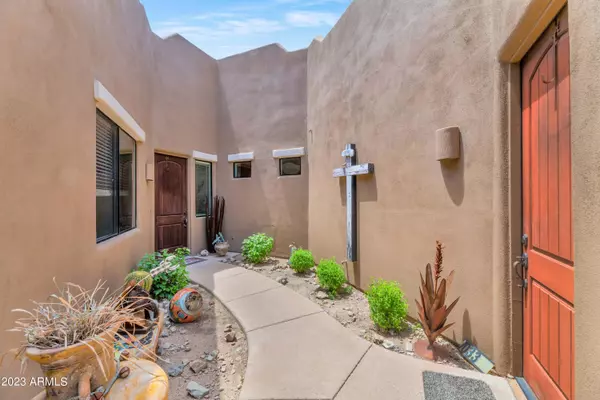$735,000
$765,900
4.0%For more information regarding the value of a property, please contact us for a free consultation.
13300 E VIA LINDA Drive #1033 Scottsdale, AZ 85259
3 Beds
3.5 Baths
2,285 SqFt
Key Details
Sold Price $735,000
Property Type Single Family Home
Sub Type Patio Home
Listing Status Sold
Purchase Type For Sale
Square Footage 2,285 sqft
Price per Sqft $321
Subdivision Mirage Mountain Phase 1 Condominium
MLS Listing ID 6555486
Sold Date 08/29/23
Style Territorial/Santa Fe
Bedrooms 3
HOA Fees $450/mo
HOA Y/N Yes
Originating Board Arizona Regional Multiple Listing Service (ARMLS)
Year Built 2005
Annual Tax Amount $2,763
Tax Year 2022
Lot Size 3,015 Sqft
Acres 0.07
Property Description
Don't miss this opportunity to own one of the premier turnkey patio homes currently on the market. Nestled within the prestigious gated community of The Overlook, this single-level sanctuary boasts three sumptuous bedrooms, including two master suites and an additional casita with an ensuite bath, offering the ultimate in comfort and privacy. The gourmet kitchen is a culinary aficionado's dream, adorned with sleek slab granite countertops, rich cherry cabinetry, and a state-of-the-art gas cooktop. The open floor plan ensures an abundance of natural light and effortless flow throughout the living spaces, creating an atmosphere of elegance and warmth. The Overlook offers a lifestyle of unparalleled luxury and convenience. Residents enjoy access to the resort-style heated pool year-round, elegant ramadas, cozy outdoor fireplaces, and a sophisticated clubhouse complete with a lounge, kitchen, and fully equipped gym. Immerse yourself in the breathtaking mountain and city views as you stroll along the meticulously landscaped walking paths, truly capturing the essence of this high-end living experience.
Location
State AZ
County Maricopa
Community Mirage Mountain Phase 1 Condominium
Direction East on Via Linda to Gate at 133rd Street. North through Gate. Go Left, past pool,first right on Lupine, 1st left (134th St). House is on the corner on the West side.
Rooms
Other Rooms Guest Qtrs-Sep Entrn, Great Room, Family Room
Guest Accommodations 225.0
Den/Bedroom Plus 3
Separate Den/Office N
Interior
Interior Features Eat-in Kitchen, Breakfast Bar, Drink Wtr Filter Sys, Fire Sprinklers, No Interior Steps, Vaulted Ceiling(s), Kitchen Island, Pantry, 2 Master Baths, Double Vanity, Full Bth Master Bdrm, Separate Shwr & Tub, Tub with Jets, High Speed Internet, Granite Counters
Heating Natural Gas
Cooling Ceiling Fan(s), Refrigeration
Flooring Carpet, Laminate, Tile
Fireplaces Number 1 Fireplace
Fireplaces Type 1 Fireplace, Family Room, Gas
Fireplace Yes
Window Features Dual Pane
SPA None
Exterior
Exterior Feature Covered Patio(s), Separate Guest House
Parking Features Electric Door Opener
Garage Spaces 2.0
Garage Description 2.0
Fence Block, Wrought Iron
Pool None
Community Features Gated Community, Community Spa Htd, Community Pool Htd, Biking/Walking Path, Clubhouse, Fitness Center
Amenities Available Management, Rental OK (See Rmks)
View Mountain(s)
Roof Type Built-Up,Foam
Private Pool No
Building
Lot Description Sprinklers In Rear, Sprinklers In Front, Corner Lot, Desert Back, Desert Front, Auto Timer H2O Front, Auto Timer H2O Back
Story 1
Builder Name Mirage Homes
Sewer Public Sewer
Water City Water
Architectural Style Territorial/Santa Fe
Structure Type Covered Patio(s), Separate Guest House
New Construction No
Schools
Elementary Schools Anasazi Elementary
Middle Schools Mountainside Middle School
School District Scottsdale Unified District
Others
HOA Name Overlook HOA
HOA Fee Include Roof Repair,Insurance,Sewer,Pest Control,Maintenance Grounds,Street Maint,Front Yard Maint,Trash,Water,Roof Replacement,Maintenance Exterior
Senior Community No
Tax ID 217-20-732
Ownership Fee Simple
Acceptable Financing Conventional, VA Loan
Horse Property N
Listing Terms Conventional, VA Loan
Financing Cash
Read Less
Want to know what your home might be worth? Contact us for a FREE valuation!

Our team is ready to help you sell your home for the highest possible price ASAP

Copyright 2025 Arizona Regional Multiple Listing Service, Inc. All rights reserved.
Bought with Realty Executives





