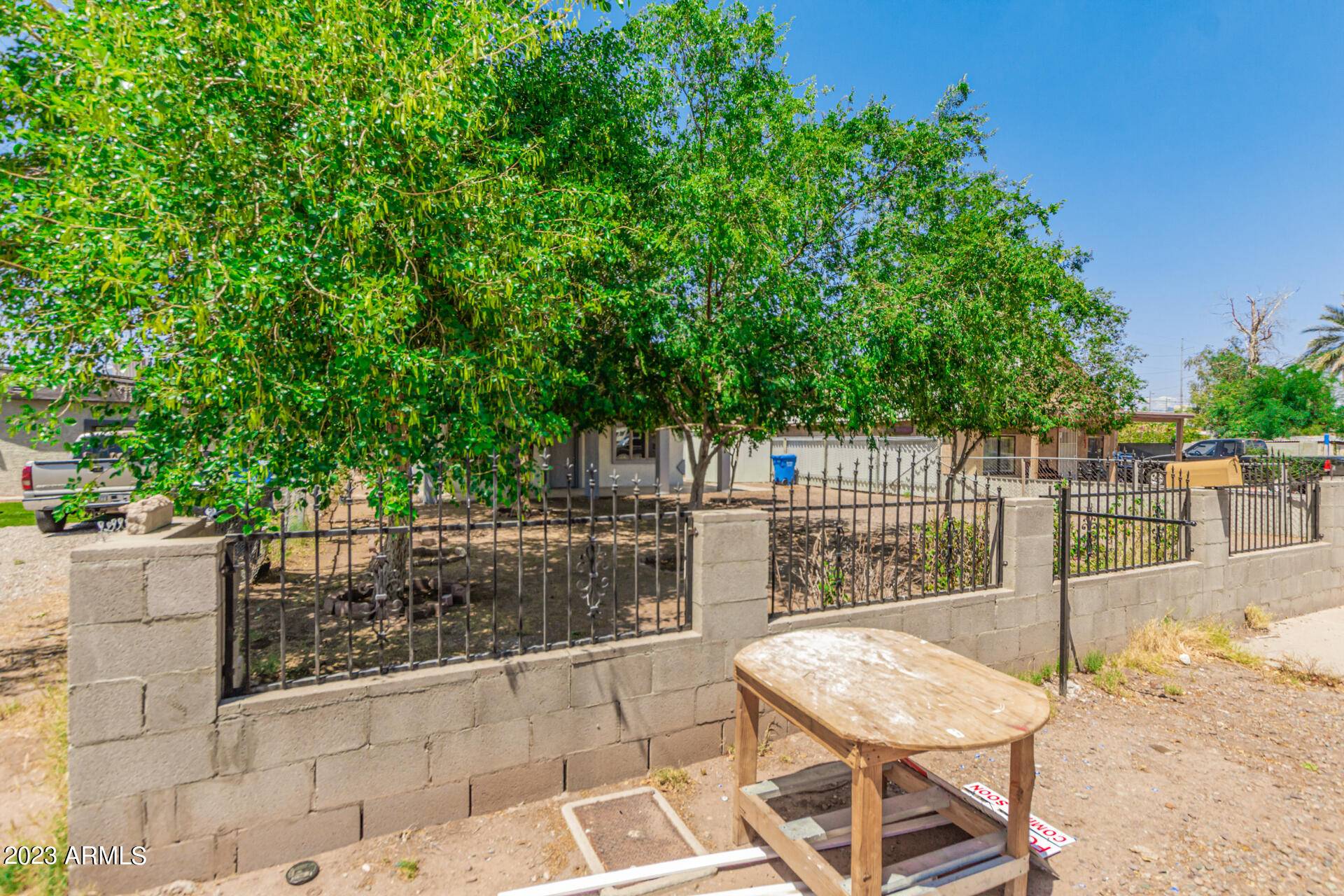$315,000
$315,000
For more information regarding the value of a property, please contact us for a free consultation.
1936 W HADLEY Street Phoenix, AZ 85009
3 Beds
2 Baths
1,494 SqFt
Key Details
Sold Price $315,000
Property Type Single Family Home
Sub Type Single Family Residence
Listing Status Sold
Purchase Type For Sale
Square Footage 1,494 sqft
Price per Sqft $210
Subdivision Sellwell 1, 6
MLS Listing ID 6560948
Sold Date 07/31/23
Style Ranch
Bedrooms 3
HOA Y/N No
Year Built 1941
Annual Tax Amount $882
Tax Year 2022
Lot Size 5,388 Sqft
Acres 0.12
Property Sub-Type Single Family Residence
Source Arizona Regional Multiple Listing Service (ARMLS)
Property Description
Buyers cancelled within the inspection period. Come see this charming Phoenix home now available! You will love the gated front yard with mature trees and plenty of space for outdoor activities and landscaping possibilities. Enjoy relaxing at the front covered patio! Well-maintained interior features tile flooring throughout the main areas, carpet in most of the bedrooms, neutral paint, and curved entryways softening the look of the home. Create delicious meals in the kitchen offering ample wood cabinetry and counter space, and appliances. Check out the primary bedroom boasting a tiled sitting room, a private exit, closet space, and an ensuite for added comfort. Also including convenient storage. Overall, this charming home provides a blend of ease and practicality. Take a look!
Location
State AZ
County Maricopa
Community Sellwell 1, 6
Direction Head north on S 19th Ave. Turn left onto W Hadley St. Property will be on the right.
Rooms
Den/Bedroom Plus 3
Separate Den/Office N
Interior
Interior Features High Speed Internet, Eat-in Kitchen, 3/4 Bath Master Bdrm, Laminate Counters
Heating Electric
Cooling Central Air
Flooring Carpet, Tile
Fireplaces Type None
Fireplace No
SPA None
Laundry Wshr/Dry HookUp Only
Exterior
Fence Block, Chain Link, Wrought Iron
Pool None
Community Features Biking/Walking Path
Roof Type Composition
Porch Covered Patio(s)
Building
Lot Description Desert Front, Gravel/Stone Front, Gravel/Stone Back
Story 1
Builder Name UNK
Sewer Public Sewer
Water City Water
Architectural Style Ranch
New Construction No
Schools
Elementary Schools Mary Mcleod Bethune School
Middle Schools Isaac Middle School
High Schools Central High School
School District Phoenix Union High School District
Others
HOA Fee Include No Fees
Senior Community No
Tax ID 109-63-021
Ownership Fee Simple
Acceptable Financing Cash, Conventional, FHA, VA Loan
Horse Property N
Listing Terms Cash, Conventional, FHA, VA Loan
Financing FHA
Read Less
Want to know what your home might be worth? Contact us for a FREE valuation!

Our team is ready to help you sell your home for the highest possible price ASAP

Copyright 2025 Arizona Regional Multiple Listing Service, Inc. All rights reserved.
Bought with Six Zero Two Real Estate Group LLC





