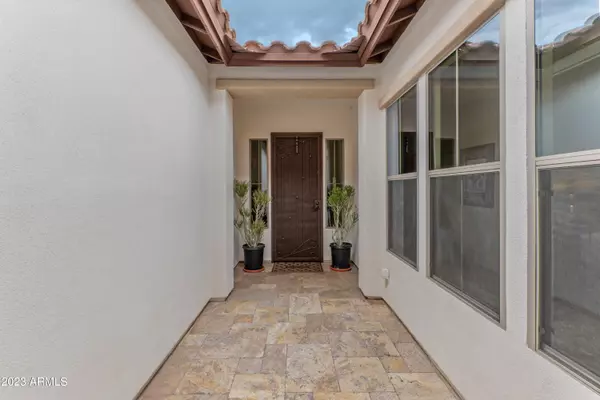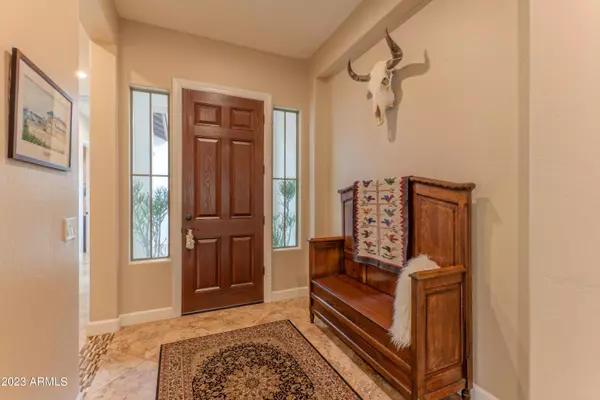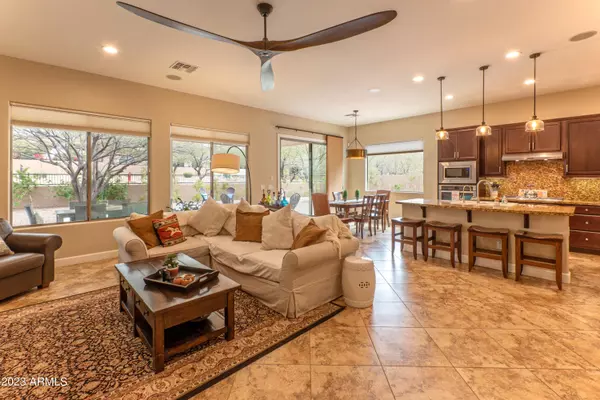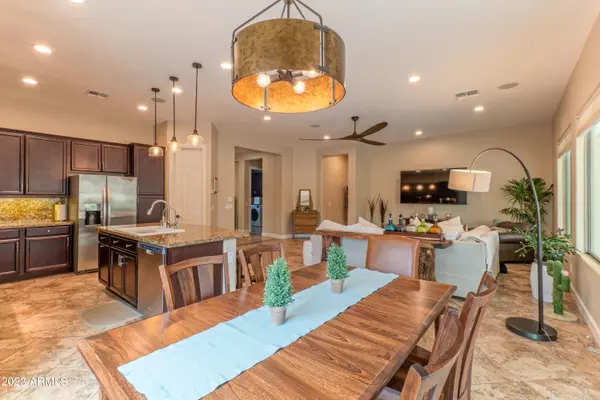$789,900
$829,900
4.8%For more information regarding the value of a property, please contact us for a free consultation.
5327 E MILTON Drive Cave Creek, AZ 85331
3 Beds
2.5 Baths
2,413 SqFt
Key Details
Sold Price $789,900
Property Type Single Family Home
Sub Type Single Family - Detached
Listing Status Sold
Purchase Type For Sale
Square Footage 2,413 sqft
Price per Sqft $327
Subdivision Monte Vista
MLS Listing ID 6538407
Sold Date 06/01/23
Style Spanish
Bedrooms 3
HOA Fees $225/qua
HOA Y/N Yes
Originating Board Arizona Regional Multiple Listing Service (ARMLS)
Year Built 2013
Annual Tax Amount $3,253
Tax Year 2022
Lot Size 0.257 Acres
Acres 0.26
Property Description
BEAUTIFUL HOME IN PRIVATE TOLL BROTHERS GATED COMMUNITY AND LARGE CUL-DE-SAC LOT THAT IS JUST INCREDIBLE! 3 BEDROOMS PLUS A BIG OFFICE OR DEN OR (?) FOR A TOTAL OF 4 ROOMS AND 2.5 BATHROOMS. MASTER HAS BIG BEAUTIFUL SHOWER. PRIVATE STREETS AND BEAUTIFUL PARK. PRIVATE COURTYARD ENTRY, BACKS COMMON AREA. BACKYARD IS PAVERS GALORE AND BEAUTIFUL. OPEN LIGHT BRIGHT, INTERIOR, KITCHEN OPENS TO GREAT ROOM. 3 CAR GARAGE WHICH INCLUDES A TANDEM GARAGE. SPLIT FLOOR PLAN WITH LARGE GREAT ROOM. BEAUTIFUL LANDSCAPING FRONT AND BACK WITH GORGEOUS FRUIT TREES IN THE BACK YARD. MANY UPGRADES IN THIS AWESOME HOME. TESLA CHARGER INSTALLED FOR YOUR TESLA!! HURRY WILL NOT LAST!
Location
State AZ
County Maricopa
Community Monte Vista
Direction Tatum to Dixileta, East to Main Entrance of Monte Vista GATED COMMUNITY (54th Way) on North Side of Road.
Rooms
Other Rooms Great Room
Master Bedroom Split
Den/Bedroom Plus 4
Separate Den/Office Y
Interior
Interior Features Eat-in Kitchen, Breakfast Bar, 9+ Flat Ceilings, Drink Wtr Filter Sys, Soft Water Loop, Kitchen Island, Pantry, 3/4 Bath Master Bdrm, Double Vanity, High Speed Internet, Granite Counters
Heating Natural Gas
Cooling Ceiling Fan(s), Programmable Thmstat, Refrigeration
Flooring Tile
Fireplaces Number No Fireplace
Fireplaces Type None
Fireplace No
Window Features Dual Pane,Low-E
SPA None
Exterior
Exterior Feature Covered Patio(s), Patio, Private Street(s), Private Yard
Parking Features Attch'd Gar Cabinets, Dir Entry frm Garage, Electric Door Opener, Tandem, Electric Vehicle Charging Station(s)
Garage Spaces 3.0
Garage Description 3.0
Fence Block, Wrought Iron
Pool None
Community Features Gated Community, Playground, Biking/Walking Path
Roof Type Tile
Accessibility Accessible Door 32in+ Wide, Bath Grab Bars
Private Pool No
Building
Lot Description Desert Back, Desert Front, Cul-De-Sac, Gravel/Stone Front, Gravel/Stone Back
Story 1
Builder Name Toll Brothers
Sewer Sewer in & Cnctd, Public Sewer
Water City Water
Architectural Style Spanish
Structure Type Covered Patio(s),Patio,Private Street(s),Private Yard
New Construction No
Schools
Elementary Schools Lone Mountain Elementary School
Middle Schools Sonoran Trails Middle School
High Schools Cactus Shadows High School
School District Cave Creek Unified District
Others
HOA Name Monte Vista Comm HOA
HOA Fee Include Maintenance Grounds,Street Maint
Senior Community No
Tax ID 211-89-421
Ownership Fee Simple
Acceptable Financing Conventional
Horse Property N
Listing Terms Conventional
Financing Conventional
Read Less
Want to know what your home might be worth? Contact us for a FREE valuation!

Our team is ready to help you sell your home for the highest possible price ASAP

Copyright 2025 Arizona Regional Multiple Listing Service, Inc. All rights reserved.
Bought with HomeSmart





