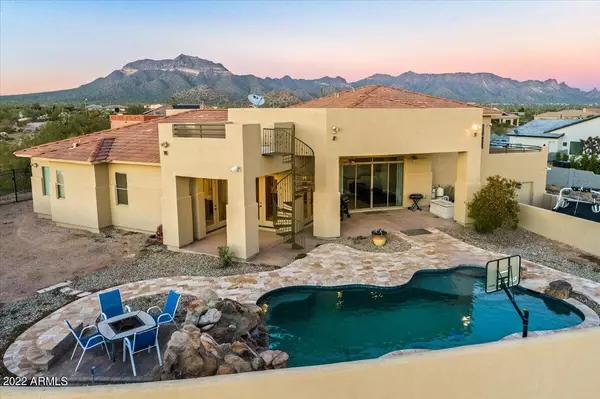$810,000
$850,000
4.7%For more information regarding the value of a property, please contact us for a free consultation.
1734 N 106TH Way Mesa, AZ 85207
4 Beds
3.5 Baths
3,210 SqFt
Key Details
Sold Price $810,000
Property Type Single Family Home
Sub Type Single Family - Detached
Listing Status Sold
Purchase Type For Sale
Square Footage 3,210 sqft
Price per Sqft $252
Subdivision County Island
MLS Listing ID 6503252
Sold Date 05/22/23
Style Other (See Remarks)
Bedrooms 4
HOA Y/N No
Originating Board Arizona Regional Multiple Listing Service (ARMLS)
Year Built 2004
Annual Tax Amount $3,528
Tax Year 2022
Lot Size 0.864 Acres
Acres 0.86
Property Description
Here's your opportunity to own Horse Property on secluded County Island land w/ NO HOA. Serene mountain views from view-deck, wrap-around balconies. Soaring 16' ceilings emphasize spacious, open flow. Oversized 3 Stall garage, epoxy floor, Built-ins, tool-racks plus pad for RV, addit'l vehicles, boats, motorsport toys. New paint, Interior/Exterior (Nov 2022). Pebble-sheen Salt Pool (2012).
Distinctive floor-to-ceiling bookshelves inspire creative displays of photos, art, plants, favorite reading material and more. Bonus/Flex space for Dining, Games, addit'l Office. Large open kitchen w/walk-in pantry will delight your home chef w/ample workspace and storage to stay organized. French-door access to courtyard from Flex/Dining, Den, Eat-in-Kitchen, 1st Floor Owner's Suite. Vintage meets Classic in unique Office-space design w/leather-like flooring and built-in bookshelves. Upstairs, Guest-Suite plus 2 additional bedrooms, each w/ built-in custom closets, sliding-glass-door access to balconies and amazing views of Superstition Mountain. Enjoy cooler days/nights in front of your Family Room Fireplace (propane), or under the stars cuddling close to your courtyard Fireplace (wood burning).
County island status gives you the freedom to personalize and customize to fit your wants and desires. Easy access to hospitals, shopping, entertainment, Canyon Lake, Usery Mountain Regional Park, access to 202, I-60 highways! It's the perfect spot to call home in a well-appointed upscale residence where you can explore a lifestyle all your own with city amenities only minutes away. Opportunity awaits!
Location
State AZ
County Maricopa
Community County Island
Direction From McKellips and Ellsworth, go east on McKellips to Crismon, then south to Jensen. Turn Left on Jensen, Right on 106th WAY. Follow sign on 106th Way, bear Right, then straight ahead to home.
Rooms
Other Rooms Library-Blt-in Bkcse, Family Room, BonusGame Room
Master Bedroom Split
Den/Bedroom Plus 7
Separate Den/Office Y
Interior
Interior Features Master Downstairs, Eat-in Kitchen, Breakfast Bar, 9+ Flat Ceilings, Fire Sprinklers, Vaulted Ceiling(s), Double Vanity, Full Bth Master Bdrm, Separate Shwr & Tub, Tub with Jets, High Speed Internet, Granite Counters
Heating Electric
Cooling Refrigeration, Programmable Thmstat
Flooring Carpet, Tile
Fireplaces Type Other (See Remarks), 2 Fireplace, Exterior Fireplace, Family Room, Gas
Fireplace Yes
SPA None
Laundry Wshr/Dry HookUp Only
Exterior
Exterior Feature Balcony, Covered Patio(s), Patio, Private Street(s), Private Yard
Parking Features Attch'd Gar Cabinets, Dir Entry frm Garage, Electric Door Opener, Side Vehicle Entry, RV Access/Parking, Electric Vehicle Charging Station(s)
Garage Spaces 3.0
Garage Description 3.0
Fence Concrete Panel, Partial
Pool Private
Utilities Available SRP
Amenities Available None
View Mountain(s)
Roof Type Tile
Private Pool Yes
Building
Lot Description Natural Desert Back, Dirt Front, Dirt Back, Natural Desert Front
Story 2
Builder Name Custom
Sewer Septic in & Cnctd, Septic Tank
Water Well - Pvtly Owned
Architectural Style Other (See Remarks)
Structure Type Balcony,Covered Patio(s),Patio,Private Street(s),Private Yard
New Construction No
Schools
Elementary Schools Zaharis Elementary
Middle Schools Smith Junior High School
High Schools Skyline High School
School District Mesa Unified District
Others
HOA Fee Include No Fees
Senior Community No
Tax ID 220-03-022-N
Ownership Fee Simple
Acceptable Financing Cash, Conventional
Horse Property Y
Listing Terms Cash, Conventional
Financing Conventional
Read Less
Want to know what your home might be worth? Contact us for a FREE valuation!

Our team is ready to help you sell your home for the highest possible price ASAP

Copyright 2025 Arizona Regional Multiple Listing Service, Inc. All rights reserved.
Bought with HomeSmart





