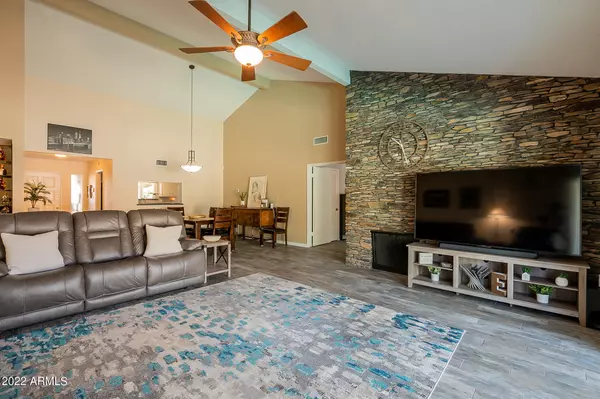$730,000
$770,000
5.2%For more information regarding the value of a property, please contact us for a free consultation.
7102 N VIA DE LA SENDERO -- Scottsdale, AZ 85258
3 Beds
2 Baths
2,047 SqFt
Key Details
Sold Price $730,000
Property Type Single Family Home
Sub Type Single Family - Detached
Listing Status Sold
Purchase Type For Sale
Square Footage 2,047 sqft
Price per Sqft $356
Subdivision Sands Scottsdale 4
MLS Listing ID 6448984
Sold Date 01/19/23
Style Ranch
Bedrooms 3
HOA Fees $52/mo
HOA Y/N Yes
Originating Board Arizona Regional Multiple Listing Service (ARMLS)
Year Built 1979
Annual Tax Amount $2,701
Tax Year 2021
Lot Size 7,033 Sqft
Acres 0.16
Property Description
***Price Adjusted Again - Motivated Seller - Bring us all offers! Beautiful split layout 3 bed/ 2 bath home with pool in highly sought after Sands Scottsdale community bordering McCormick Ranch. Open concept great room (living/dining) with lots of natural light featuring a stacked stone fireplace and wood-like porcelain tile. Upgraded energy efficient windows and freshly painted outside. Spacious primary bedroom includes a fully remodeled bathroom. All appliances convey (refrigerator(s), washer and dryer). Close to great shopping and entertainment. Seller is flexible with closing terms.
Location
State AZ
County Maricopa
Community Sands Scottsdale 4
Rooms
Other Rooms Great Room, Family Room
Master Bedroom Split
Den/Bedroom Plus 3
Separate Den/Office N
Interior
Interior Features Eat-in Kitchen, No Interior Steps, Vaulted Ceiling(s), Full Bth Master Bdrm, High Speed Internet
Heating Electric
Cooling Refrigeration, Programmable Thmstat, Ceiling Fan(s)
Flooring Carpet, Tile
Fireplaces Type 1 Fireplace
Fireplace Yes
Window Features Vinyl Frame,ENERGY STAR Qualified Windows,Double Pane Windows
SPA None
Exterior
Exterior Feature Covered Patio(s), Private Yard, Storage
Garage Spaces 2.0
Garage Description 2.0
Fence Block
Pool Fenced, Private
Landscape Description Irrigation Back, Irrigation Front
Community Features Biking/Walking Path
Utilities Available APS
Roof Type Tile
Private Pool Yes
Building
Lot Description Desert Back, Desert Front, Gravel/Stone Front, Gravel/Stone Back, Irrigation Front, Irrigation Back
Story 1
Builder Name E.T. Wright
Sewer Public Sewer
Water City Water
Architectural Style Ranch
Structure Type Covered Patio(s),Private Yard,Storage
New Construction No
Schools
Elementary Schools Kiva Elementary School
Middle Schools Mohave Middle School
High Schools Saguaro High School
School District Scottsdale Unified District
Others
HOA Name Sands Scottsdale
HOA Fee Include Maintenance Grounds
Senior Community No
Tax ID 174-08-045
Ownership Fee Simple
Acceptable Financing Cash, Conventional
Horse Property N
Listing Terms Cash, Conventional
Financing Conventional
Read Less
Want to know what your home might be worth? Contact us for a FREE valuation!

Our team is ready to help you sell your home for the highest possible price ASAP

Copyright 2025 Arizona Regional Multiple Listing Service, Inc. All rights reserved.
Bought with Launch Powered By Compass





