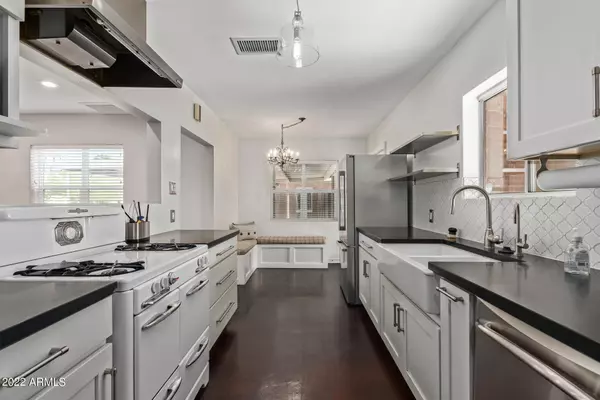$431,050
$430,000
0.2%For more information regarding the value of a property, please contact us for a free consultation.
4228 N 4TH Avenue Phoenix, AZ 85013
2 Beds
1 Bath
909 SqFt
Key Details
Sold Price $431,050
Property Type Single Family Home
Sub Type Single Family - Detached
Listing Status Sold
Purchase Type For Sale
Square Footage 909 sqft
Price per Sqft $474
Subdivision Indian Park
MLS Listing ID 6489092
Sold Date 12/16/22
Style Ranch
Bedrooms 2
HOA Y/N No
Originating Board Arizona Regional Multiple Listing Service (ARMLS)
Year Built 1948
Annual Tax Amount $1,283
Tax Year 2022
Lot Size 7,139 Sqft
Acres 0.16
Property Sub-Type Single Family - Detached
Property Description
Be prepared to fall in love w/ this charming, red brick beauty w/ a vintage touch! From the perfectly manicured lawn to the lively lifestyle & everything in between, this surely will be love at first sight! This inviting 2 bedrm, 1 bath has a functional floor plan w/ a great flow & an open feel. The adorable kitchen w/ eat-in nook boasts of a farmhouse sink, shaker cabinets, & an O'Keefe & Merritt gas stove which opens to a cozy family rm w/ parquet wood flooring. 2 bedrms & full bath w/ subway tile & an aqua penny floor tile w/ pedestal sink * Indoor laundry rm/pantry area * Lovely & private outdoors w/ cov'd patio * 1 car garage + 2 car carport * Updates incl: dual pane windows t/o, 2020 new hot H20 heater, 2018 new roof, 2018 new AC * A stone's throw from the Melrose District & a short walk to Uptown, the lucky owner will be immersed in popular eateries, one-of-a-kind shopping, & the arts. Want to go further in the Valley? Walk on over to the light rail which will take you north or on to the East Valley! Or walk to nearby Steele Indian School Park with a leafy lawned park around a lake, a playground, & basketball & volleyball courts. The newest development around the corner is The Royale, an Up-and- Coming local + independently owned businesses - located at 635 W. Glenrosa Avenue - set to open early 2023! This is the lifestyle you have always imagined. Be the lucky owner of this home just in time for the holidays!
Location
State AZ
County Maricopa
Community Indian Park
Direction Head West + turn (right) going North on 4th Avenue NW which will loop you around to home!
Rooms
Master Bedroom Not split
Den/Bedroom Plus 2
Separate Den/Office N
Interior
Interior Features Eat-in Kitchen, Breakfast Bar, Drink Wtr Filter Sys, Pantry, Granite Counters
Heating Electric
Cooling Ceiling Fan(s), Refrigeration
Flooring Tile, Wood, Concrete
Fireplaces Number No Fireplace
Fireplaces Type None
Fireplace No
Window Features Dual Pane,ENERGY STAR Qualified Windows,Low-E,Vinyl Frame
SPA None
Exterior
Exterior Feature Covered Patio(s), Patio
Parking Features Detached
Garage Spaces 1.0
Carport Spaces 2
Garage Description 1.0
Fence Block
Pool None
Community Features Near Light Rail Stop, Near Bus Stop
Amenities Available None
Roof Type Built-Up
Private Pool No
Building
Lot Description Sprinklers In Rear, Sprinklers In Front, Grass Front, Grass Back, Auto Timer H2O Front, Auto Timer H2O Back
Story 1
Builder Name unk
Sewer Public Sewer
Water City Water
Architectural Style Ranch
Structure Type Covered Patio(s),Patio
New Construction No
Schools
Elementary Schools Longview Elementary School
Middle Schools Osborn Middle School
High Schools Central High School
School District Phoenix Union High School District
Others
HOA Fee Include No Fees
Senior Community No
Tax ID 155-32-092
Ownership Fee Simple
Acceptable Financing Conventional, FHA, VA Loan
Horse Property N
Listing Terms Conventional, FHA, VA Loan
Financing Conventional
Read Less
Want to know what your home might be worth? Contact us for a FREE valuation!

Our team is ready to help you sell your home for the highest possible price ASAP

Copyright 2025 Arizona Regional Multiple Listing Service, Inc. All rights reserved.
Bought with RE/MAX Fine Properties





