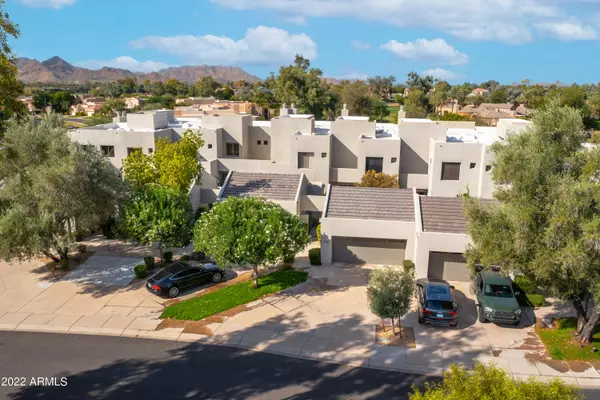$770,000
$815,900
5.6%For more information regarding the value of a property, please contact us for a free consultation.
7700 E GAINEY RANCH Road #150 Scottsdale, AZ 85258
2 Beds
2.5 Baths
2,156 SqFt
Key Details
Sold Price $770,000
Property Type Townhouse
Sub Type Townhouse
Listing Status Sold
Purchase Type For Sale
Square Footage 2,156 sqft
Price per Sqft $357
Subdivision Sunset Cove At Gainey Ranch
MLS Listing ID 6486126
Sold Date 11/18/22
Style Contemporary
Bedrooms 2
HOA Fees $695/mo
HOA Y/N Yes
Originating Board Arizona Regional Multiple Listing Service (ARMLS)
Year Built 1986
Annual Tax Amount $2,560
Tax Year 2022
Lot Size 1,413 Sqft
Acres 0.03
Property Description
BEST VALUE IN GAINEY RANCH! Amazing opportunity with tremendous potential to make it yours! This charming home is situated on the Dunes Golf Course with mountain views from upstairs patio off the Master Bedroom. This is one of the largest 2 story homes in Sunset Cove with 2156 SF and 2 Bedrooms Upstairs. There is an office on the first floor and the home features 2 1/2 baths. and a 2 car garage. Golf course views abound from the Living and Dining Room, Kitchen And Master Bedroom. Literally steps away from the Estate Club's new $6 million clubhouse which contains: Gym; Bar & Lounge; Wine rm; Conference rm; Pool; outdoor Tennis & Pickleball Courts. LOCATION, LOCATION, LOCATION....ALL in the heart of Gainey Ranch
Location
State AZ
County Maricopa
Community Sunset Cove At Gainey Ranch
Direction Scottsdale Rd to Doubletree Rd. Turn East to Gainey Ranch Road on Left. Go through Guard Gate. Turn left at third subdivision on Left. Make first right at 7700. Property is fourth home on the left
Rooms
Other Rooms Great Room
Master Bedroom Upstairs
Den/Bedroom Plus 3
Separate Den/Office Y
Interior
Interior Features Upstairs, Eat-in Kitchen, Fire Sprinklers, 3/4 Bath Master Bdrm, Double Vanity, High Speed Internet
Heating Electric
Cooling Refrigeration, Ceiling Fan(s)
Flooring Carpet, Tile
Fireplaces Type Other (See Remarks)
Window Features Skylight(s)
SPA None
Exterior
Exterior Feature Balcony, Covered Patio(s), Private Yard, Storage
Parking Features Attch'd Gar Cabinets, Electric Door Opener
Garage Spaces 2.0
Garage Description 2.0
Fence Block
Pool None
Community Features Gated Community, Community Spa Htd, Community Pool Htd, Community Media Room, Guarded Entry, Golf, Tennis Court(s), Biking/Walking Path, Clubhouse, Fitness Center
Utilities Available APS
Amenities Available Rental OK (See Rmks)
View Mountain(s)
Roof Type Tile,Built-Up
Private Pool No
Building
Lot Description Sprinklers In Front, Desert Back, On Golf Course, Grass Front
Story 2
Builder Name Unknown
Sewer Public Sewer
Water City Water
Architectural Style Contemporary
Structure Type Balcony,Covered Patio(s),Private Yard,Storage
New Construction No
Schools
Elementary Schools Cochise Elementary School
Middle Schools Cocopah Middle School
High Schools Chaparral High School
School District Scottsdale Unified District
Others
HOA Name Sunset Cove
HOA Fee Include Roof Repair,Insurance,Maintenance Grounds,Street Maint,Front Yard Maint,Roof Replacement,Maintenance Exterior
Senior Community No
Tax ID 175-59-256-C
Ownership Fee Simple
Acceptable Financing Cash, Conventional, VA Loan
Horse Property N
Listing Terms Cash, Conventional, VA Loan
Financing Cash
Special Listing Condition Probate Listing
Read Less
Want to know what your home might be worth? Contact us for a FREE valuation!

Our team is ready to help you sell your home for the highest possible price ASAP

Copyright 2025 Arizona Regional Multiple Listing Service, Inc. All rights reserved.
Bought with Russ Lyon Sotheby's International Realty





