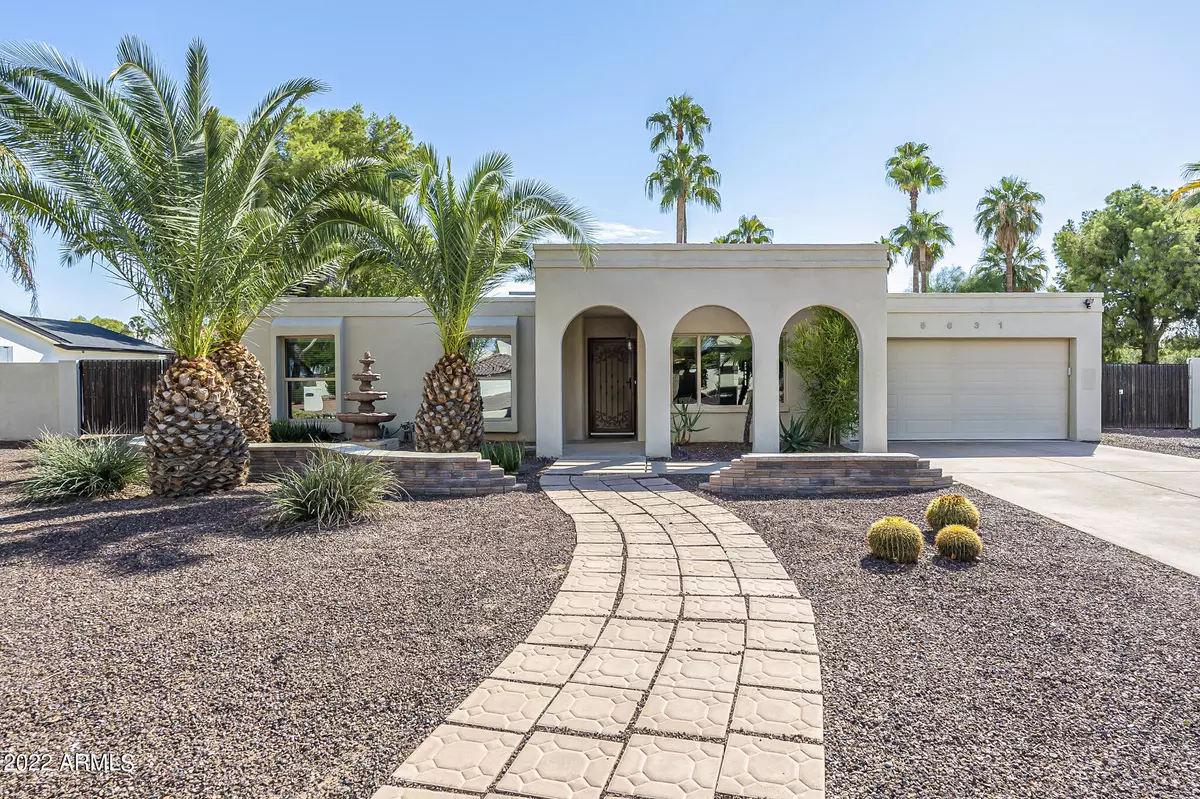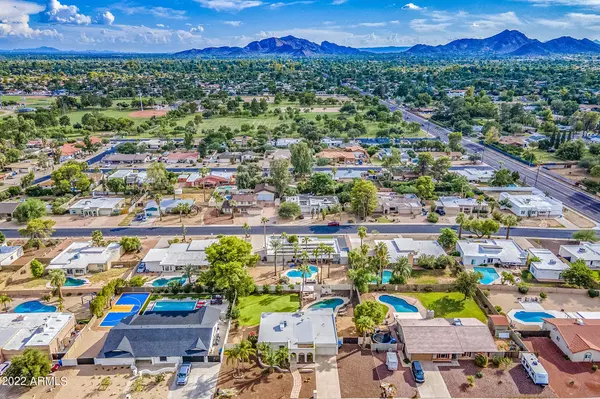$845,000
$899,000
6.0%For more information regarding the value of a property, please contact us for a free consultation.
5631 E SHARON Drive Scottsdale, AZ 85254
4 Beds
2 Baths
1,951 SqFt
Key Details
Sold Price $845,000
Property Type Single Family Home
Sub Type Single Family - Detached
Listing Status Sold
Purchase Type For Sale
Square Footage 1,951 sqft
Price per Sqft $433
Subdivision Heatherwood 1
MLS Listing ID 6472374
Sold Date 11/30/22
Style Ranch
Bedrooms 4
HOA Y/N No
Originating Board Arizona Regional Multiple Listing Service (ARMLS)
Year Built 1973
Annual Tax Amount $2,835
Tax Year 2022
Lot Size 0.341 Acres
Acres 0.34
Property Description
Seller open to buydown or owner financing. This perfectly located 85254 Scottsdale beauty could be yours! Remodeled 4 bedroom on over a third-acre interior lot with N/S exposure! Large open concept living/dining/family with Clerestory windows and wood-burning fireplace! New wood-like plank tile in all bedrooms! New kitchen boasts Breckinridge granite, soft close cabinets, SS appliances with eat-at island. All new dual-pane windows! Remodeled baths! Block construction! NO HOA!! Magnificent resort backyard is a wow with pristine Pebble Tec diving pool, ramada, Travertine block patio and large grassy area perfect for relaxing OR entertaining! Dual RV gates. New interior paint! 2.5 miles from Kierland Commons and Scottsdale Quarter! Paradise Valley Schools! Sereno Park 3 blks away! Close to countless restaurants, shopping, golf, AZ-51, new Paradise Valley Mall, Trader Joes, Whole Foods and Sprouts. This home is pristine and ready for move-in!!
Location
State AZ
County Maricopa
Community Heatherwood 1
Direction From Thunderbird, head South on 56th St; turn Left (east) on to Sharon Dr. 5631 is the 4th house on the right.
Rooms
Other Rooms Family Room
Den/Bedroom Plus 4
Separate Den/Office N
Interior
Interior Features Eat-in Kitchen, No Interior Steps, Vaulted Ceiling(s), Kitchen Island, 3/4 Bath Master Bdrm, High Speed Internet, Granite Counters
Heating Electric
Cooling Refrigeration, Ceiling Fan(s)
Flooring Stone, Tile
Fireplaces Type Family Room
Fireplace Yes
Window Features Dual Pane
SPA None
Exterior
Exterior Feature Covered Patio(s), Patio, Private Yard
Parking Features Attch'd Gar Cabinets, Dir Entry frm Garage, Electric Door Opener, RV Gate, RV Access/Parking
Garage Spaces 2.0
Garage Description 2.0
Fence Block
Pool Diving Pool
Amenities Available None
Roof Type Built-Up
Private Pool Yes
Building
Lot Description Sprinklers In Rear, Sprinklers In Front, Desert Front, Grass Back
Story 1
Builder Name UNKNOWN
Sewer Public Sewer
Water City Water
Architectural Style Ranch
Structure Type Covered Patio(s),Patio,Private Yard
New Construction No
Schools
Elementary Schools Desert Shadows Elementary School
Middle Schools Desert Shadows Middle School - Scottsdale
High Schools Horizon High School
School District Paradise Valley Unified District
Others
HOA Fee Include No Fees
Senior Community No
Tax ID 167-06-017
Ownership Fee Simple
Acceptable Financing Buy Down Subsidy, Conventional, FHA, Owner May Carry
Horse Property N
Listing Terms Buy Down Subsidy, Conventional, FHA, Owner May Carry
Financing Conventional
Read Less
Want to know what your home might be worth? Contact us for a FREE valuation!

Our team is ready to help you sell your home for the highest possible price ASAP

Copyright 2025 Arizona Regional Multiple Listing Service, Inc. All rights reserved.
Bought with West USA Realty





