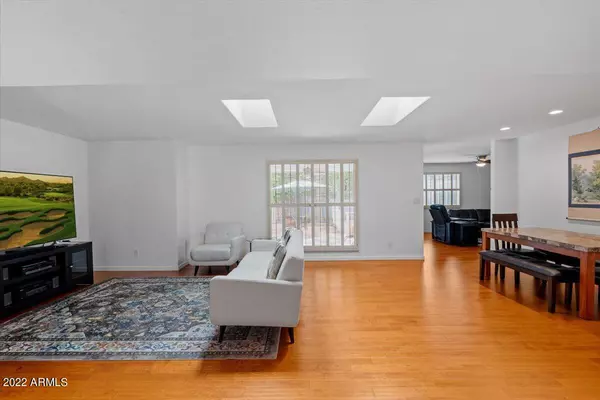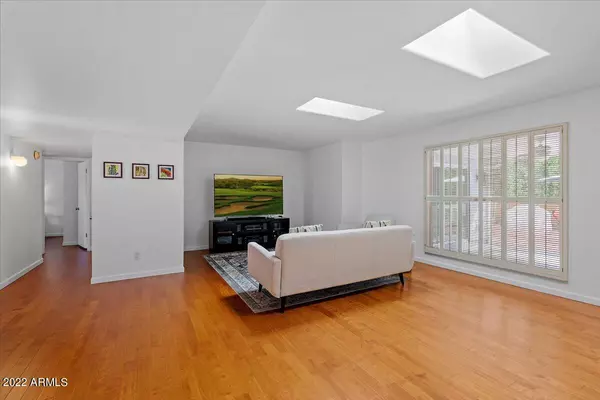$799,900
$799,900
For more information regarding the value of a property, please contact us for a free consultation.
8553 E VIA DE SERENO -- Scottsdale, AZ 85258
3 Beds
2 Baths
2,127 SqFt
Key Details
Sold Price $799,900
Property Type Single Family Home
Sub Type Single Family - Detached
Listing Status Sold
Purchase Type For Sale
Square Footage 2,127 sqft
Price per Sqft $376
Subdivision Sands Scottsdale 4
MLS Listing ID 6479420
Sold Date 11/29/22
Style Ranch
Bedrooms 3
HOA Fees $52/mo
HOA Y/N Yes
Originating Board Arizona Regional Multiple Listing Service (ARMLS)
Year Built 1978
Annual Tax Amount $2,186
Tax Year 2021
Lot Size 7,604 Sqft
Acres 0.17
Property Description
Picture yourself in the most desired location in Scottsdale minutes away from Old Town Scottsdale, Gainey Ranch Resort and Golf, the new Ritz Carlton and all that McCormick Ranch offers, this is the ultimate in convenience and Luxury for your high end lifestyle. The beautiful massive palm tree in front draws you in through the double doored entrance to the light and bright great room made for entertaining your family and friends. There are two entertaining areas open to each other. Newer stainless steel appliances with bar and pantry will make this your favorite coffee spot in the mornings. The tranquil owners suite has a view of the pool and walk-in closet, it even includes a remodeled bathroom. The private landscaped backyard welcomes you with a beautiful pool, extended covered patio and lush generous foliage. Relax with a glass of wine while basking in the solitude. Additional luxurious features are the shutters and skylights throughout, the owners have meticulously taken care of this property with many newer features and upgrades one of which is the 240V electric car charger in the garage. This home has a great floor plan, north south exposure and is in an area where homes are being remodeled and sold for a much higher price than what we are offering this home for. This is a chance to be in the highly sought after part of Scottsdale.
Location
State AZ
County Maricopa
Community Sands Scottsdale 4
Direction From Hayden go east on Indian Bend to Via de la Sendero, turn north to Via de Sereno, turn east to 2nd house on right.
Rooms
Other Rooms Family Room
Den/Bedroom Plus 3
Separate Den/Office N
Interior
Interior Features Eat-in Kitchen, Breakfast Bar, Drink Wtr Filter Sys, 3/4 Bath Master Bdrm, Double Vanity, High Speed Internet
Heating Electric
Cooling Refrigeration, Ceiling Fan(s)
Flooring Tile, Wood
Fireplaces Number No Fireplace
Fireplaces Type None
Fireplace No
Window Features Skylight(s)
SPA None
Laundry WshrDry HookUp Only
Exterior
Exterior Feature Covered Patio(s), Private Yard, Storage
Parking Features Electric Door Opener
Garage Spaces 2.0
Garage Description 2.0
Fence Block
Pool Play Pool, Private
Utilities Available APS
Amenities Available Management
Roof Type Composition
Private Pool Yes
Building
Lot Description Sprinklers In Rear, Sprinklers In Front
Story 1
Builder Name American Builders
Sewer Public Sewer
Water City Water
Architectural Style Ranch
Structure Type Covered Patio(s),Private Yard,Storage
New Construction No
Schools
Elementary Schools Kiva Elementary School
Middle Schools Mohave Middle School
High Schools Saguaro High School
School District Scottsdale Unified District
Others
HOA Name Sands Scottsdale
HOA Fee Include Maintenance Grounds
Senior Community No
Tax ID 174-08-108
Ownership Fee Simple
Acceptable Financing Conventional, FHA
Horse Property N
Listing Terms Conventional, FHA
Financing Conventional
Read Less
Want to know what your home might be worth? Contact us for a FREE valuation!

Our team is ready to help you sell your home for the highest possible price ASAP

Copyright 2025 Arizona Regional Multiple Listing Service, Inc. All rights reserved.
Bought with Weichert Realty, Civic Center





