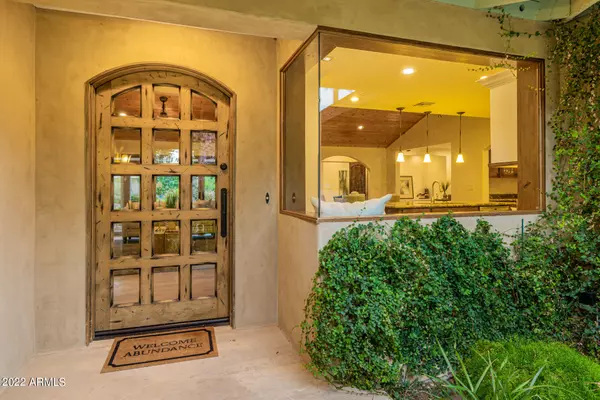$1,740,000
$1,995,000
12.8%For more information regarding the value of a property, please contact us for a free consultation.
4411 N 47TH Place Phoenix, AZ 85018
3 Beds
3 Baths
3,093 SqFt
Key Details
Sold Price $1,740,000
Property Type Single Family Home
Sub Type Single Family - Detached
Listing Status Sold
Purchase Type For Sale
Square Footage 3,093 sqft
Price per Sqft $562
Subdivision Mount Grove 2
MLS Listing ID 6443146
Sold Date 09/21/22
Style Ranch
Bedrooms 3
HOA Y/N No
Originating Board Arizona Regional Multiple Listing Service (ARMLS)
Year Built 1955
Annual Tax Amount $6,870
Tax Year 2021
Lot Size 10,542 Sqft
Acres 0.24
Property Sub-Type Single Family - Detached
Property Description
This stunningly elegant MountGrove Arcadia home lies in the enchanting mature Date Palm grove in the heart of the highly sought-after community, with breathtaking views of Camelback Mountain. Completely renovated and expanded in 2012, it is beautifully designed to satisfy even the most discerning buyer. The 3 full baths & 3 beds include a huge Owner's Suite + possible 4th in the flex/tv/office room. The lush character of this historic neighborhood is combined with all the luxuries & finishes you expect. Enter past the handcrafted limestone fountain through the 15-pane hardwood front door to the open LR with its vaulted cedar tongue&groove ceiling, oak plank floors & flagstone fireplace. The 16' glass slider opens to the expansive covered Chicago Brick patio, and entertainer's paradise with built-in barbecue and wonderful yard with large private pool. The chef's kitchen boasts a 58" fridge, all Stainless Steel appliances, and the beautiful Butler's Pantry with extensive storage opens to the laundry room and oversized 2+ garage.
The owner's suite & library have sweeping views of the pristine PebbleTec pool & Palm Grove framing Camelback Mountain, opening out to a private rear redwood deck with an outdoor shower. The wonderful, lush back yard is secluded, with mature landscaping & a rear gate stepping toward the canal for miles of fun. This home has been designed with every attention to every detail...
A Must-See and too much to list...please see the Amenities and Improvements document for complete information.
Location
State AZ
County Maricopa
Community Mount Grove 2
Direction South on Arcadia Drive, West on Lafayette, South on 47th Place to Home
Rooms
Other Rooms Library-Blt-in Bkcse, Great Room
Master Bedroom Split
Den/Bedroom Plus 5
Separate Den/Office Y
Interior
Interior Features Breakfast Bar, No Interior Steps, Vaulted Ceiling(s), Pantry, Double Vanity, Full Bth Master Bdrm, Separate Shwr & Tub, High Speed Internet, Granite Counters
Heating Electric, Natural Gas
Cooling Refrigeration
Flooring Carpet, Stone, Tile, Wood
Fireplaces Type Other (See Remarks), 1 Fireplace, Living Room, Gas
Fireplace Yes
Window Features Vinyl Frame,Wood Frames,Double Pane Windows,Low Emissivity Windows
SPA None
Exterior
Exterior Feature Covered Patio(s), Patio, Private Yard, Built-in Barbecue
Parking Features Electric Door Opener
Garage Spaces 2.0
Garage Description 2.0
Fence Block
Pool Diving Pool, Fenced, Private
Landscape Description Flood Irrigation
Community Features Biking/Walking Path
Utilities Available SRP, SW Gas
Amenities Available None
Roof Type Composition
Private Pool Yes
Building
Lot Description Sprinklers In Rear, Sprinklers In Front, Grass Front, Auto Timer H2O Front, Auto Timer H2O Back, Flood Irrigation
Story 1
Builder Name Swanson
Sewer Public Sewer
Water City Water
Architectural Style Ranch
Structure Type Covered Patio(s),Patio,Private Yard,Built-in Barbecue
New Construction No
Schools
Elementary Schools Hopi Elementary School
Middle Schools Ingleside Middle School
High Schools Arcadia High School
School District Scottsdale Unified District
Others
HOA Fee Include No Fees
Senior Community No
Tax ID 171-39-036
Ownership Fee Simple
Acceptable Financing Cash, Conventional
Horse Property N
Listing Terms Cash, Conventional
Financing Other
Read Less
Want to know what your home might be worth? Contact us for a FREE valuation!

Our team is ready to help you sell your home for the highest possible price ASAP

Copyright 2025 Arizona Regional Multiple Listing Service, Inc. All rights reserved.
Bought with Walt Danley Realty, LLC





