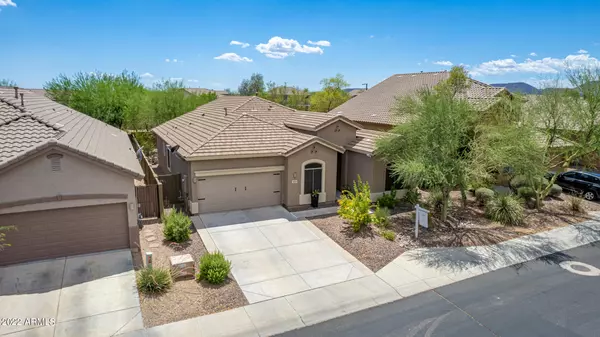$515,000
$529,900
2.8%For more information regarding the value of a property, please contact us for a free consultation.
42110 N 44TH Drive Phoenix, AZ 85086
3 Beds
2 Baths
1,942 SqFt
Key Details
Sold Price $515,000
Property Type Single Family Home
Sub Type Single Family - Detached
Listing Status Sold
Purchase Type For Sale
Square Footage 1,942 sqft
Price per Sqft $265
Subdivision Anthem West Unit 1
MLS Listing ID 6425326
Sold Date 09/16/22
Bedrooms 3
HOA Fees $86/qua
HOA Y/N Yes
Originating Board Arizona Regional Multiple Listing Service (ARMLS)
Year Built 2004
Annual Tax Amount $2,070
Tax Year 2021
Lot Size 6,781 Sqft
Acres 0.16
Property Description
YOU'LL FIND THIS WARM AND WELCOMING 1,942 SF GEM FEATURES 3 BDRMS, 2 BA, DEN/OFFICE, FORMAL DINING ROOM, LIVING/FAMILY ROOM, BREAKFAST NOOK AND 2-CAR GARAGE. LOCATED ACROSS FROM THE GREENBELT, THIS HOME HAS A STUCCO FINISH, LOW-MAINTENANCE LANDSCAPE AND MATURE TREES. YOU'LL FIND CUSTOM TILE AND VINYL PLANK FLOORING IN ALL THE RIGHT PLACES. THE KITCHEN INCLUDES CUSTOM 42'' CABINETS WITH STYLISH HARDWARE, BACKSPLASH, QUARTZ COUNTERTOPS, UNDERMOUNT SINK, GOOSENECK FAUCET AND STAINLESS APPLIANCES. THE COZY BREAKFAST NOOK HAS A BAY WINDOW AND DOOR LEADING TO THE BACKYARD. OWNERS SUITE FEATURES A SEPARATE EXIT TO THE BACKYARD, BAY WINDOW AND AN EN SUITE BATH WITH CUSTOM RAISED DUAL SINK VANITY, UPGRADED FAUCETS/LIGHTING, LARGE SHOWER & WALK-IN CLOSET. THE BACKYARD IS RELAXING WITH cont'd... A COVERED PATIO, TURF LAWN, GRANITE WITH RIVER ROCK FEATURE AND LOW-MAINTENANCE LANDSCAPING. SIMPLE BUT ELEGANT. GARAGE HAS BUILT-IN CABINETS. WELCOME HOME!
Location
State AZ
County Maricopa
Community Anthem West Unit 1
Direction W ON ANTHEM WAY, S ON 45TH AVE, L ON RAVINA, R ON 44TH DR, HOME 3RD ON RIGHT.
Rooms
Other Rooms Great Room
Master Bedroom Split
Den/Bedroom Plus 4
Separate Den/Office Y
Interior
Interior Features Eat-in Kitchen, Breakfast Bar, Pantry, Double Vanity, Full Bth Master Bdrm, Separate Shwr & Tub
Heating Natural Gas
Cooling Refrigeration, Ceiling Fan(s)
Flooring Carpet, Tile
Fireplaces Number No Fireplace
Fireplaces Type None
Fireplace No
SPA None
Laundry Wshr/Dry HookUp Only
Exterior
Exterior Feature Covered Patio(s)
Parking Features Attch'd Gar Cabinets, Dir Entry frm Garage, Electric Door Opener
Garage Spaces 2.0
Garage Description 2.0
Fence Block
Pool None
Community Features Community Pool Htd, Tennis Court(s), Playground, Clubhouse
Utilities Available APS, SW Gas
Amenities Available Management
Roof Type Tile
Private Pool No
Building
Lot Description Desert Front, Gravel/Stone Back, Synthetic Grass Back
Story 1
Builder Name ENGLE
Sewer Public Sewer
Water City Water
Structure Type Covered Patio(s)
New Construction No
Schools
Elementary Schools Canyon Springs
Middle Schools Canyon Springs
High Schools Boulder Creek High School
School District Deer Valley Unified District
Others
HOA Name APCA
HOA Fee Include Maintenance Grounds
Senior Community No
Tax ID 203-04-367
Ownership Fee Simple
Acceptable Financing Cash, Conventional, FHA, VA Loan
Horse Property N
Listing Terms Cash, Conventional, FHA, VA Loan
Financing Conventional
Read Less
Want to know what your home might be worth? Contact us for a FREE valuation!

Our team is ready to help you sell your home for the highest possible price ASAP

Copyright 2025 Arizona Regional Multiple Listing Service, Inc. All rights reserved.
Bought with Coldwell Banker Realty





