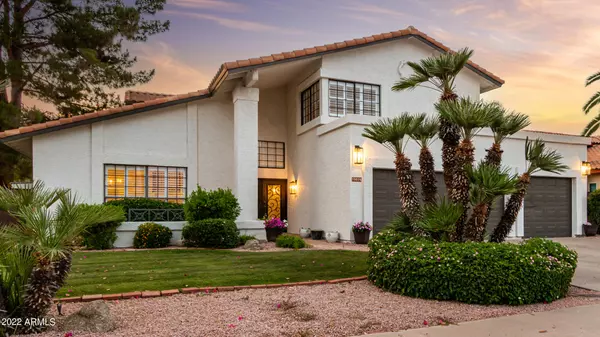$1,180,000
$1,200,000
1.7%For more information regarding the value of a property, please contact us for a free consultation.
15016 N 49TH Street Scottsdale, AZ 85254
5 Beds
3 Baths
2,796 SqFt
Key Details
Sold Price $1,180,000
Property Type Single Family Home
Sub Type Single Family - Detached
Listing Status Sold
Purchase Type For Sale
Square Footage 2,796 sqft
Price per Sqft $422
Subdivision Santiago
MLS Listing ID 6398788
Sold Date 08/15/22
Style Spanish
Bedrooms 5
HOA Y/N No
Originating Board Arizona Regional Multiple Listing Service (ARMLS)
Year Built 1985
Annual Tax Amount $4,089
Tax Year 2021
Lot Size 0.297 Acres
Acres 0.3
Property Description
Check out this stunning property in the magic zip code of 85254! Sitting on a massive 13,000 square foot lot with a freshly re done pool the exterior of this home is enough to get anyone to fall in love at first sight. Step into a freshly remodeled interior featuring porcelain wood look tile, new cabinets, countertops, plantation shutters, high end fixtures and a fresh coat of paint throughout. The kitchen is a chefs delight with brand new SS appliances and topped off with a wine fridge. 1 bedroom and 1 full bath downstairs for guests, family, or personal office. The 3rd stall of the garage has also been converted into a climate controlled room for home gym/office/studio. Head upstairs and be welcomed by plush carpet and an abundance of room for everyone. The master suite is complete with soaking tub and large walk in closet. The Jack and Jill bathroom adjoining two of the bedrooms has plenty of space to accommodate all. NO HOA so airbnb/VRBO friendly and this home would dominate on those platforms! Just a few minutes drive to the best shopping, dining, and recreation there is in the Valley!
Location
State AZ
County Maricopa
Community Santiago
Direction South on Tatum. East on Blanche. South on 49th Street. Home is on the West (right).
Rooms
Other Rooms Guest Qtrs-Sep Entrn, Family Room, BonusGame Room
Master Bedroom Upstairs
Den/Bedroom Plus 6
Separate Den/Office N
Interior
Interior Features Upstairs, Eat-in Kitchen, Breakfast Bar, Vaulted Ceiling(s), Kitchen Island, Pantry, Double Vanity, Full Bth Master Bdrm, Separate Shwr & Tub, Granite Counters
Heating Electric
Cooling Refrigeration, Ceiling Fan(s)
Flooring Carpet, Tile
Fireplaces Number No Fireplace
Fireplaces Type None
Fireplace No
SPA None
Exterior
Exterior Feature Covered Patio(s), Playground, Patio, Storage
Parking Features Electric Door Opener
Garage Spaces 3.0
Garage Description 3.0
Fence Block
Pool Diving Pool, Fenced, Private
Community Features Near Bus Stop
Utilities Available APS
Amenities Available None
Roof Type Tile,Foam
Private Pool Yes
Building
Lot Description Grass Front, Grass Back, Auto Timer H2O Front, Auto Timer H2O Back
Story 2
Builder Name UDC HOMES
Sewer Sewer in & Cnctd, Public Sewer
Water City Water
Architectural Style Spanish
Structure Type Covered Patio(s),Playground,Patio,Storage
New Construction No
Schools
Elementary Schools Liberty Elementary School - Scottsdale
Middle Schools Sunrise Middle School
High Schools Horizon School
School District Paradise Valley Unified District
Others
HOA Fee Include No Fees
Senior Community No
Tax ID 215-67-382
Ownership Fee Simple
Acceptable Financing Cash, Conventional, FHA, VA Loan
Horse Property N
Listing Terms Cash, Conventional, FHA, VA Loan
Financing Conventional
Read Less
Want to know what your home might be worth? Contact us for a FREE valuation!

Our team is ready to help you sell your home for the highest possible price ASAP

Copyright 2025 Arizona Regional Multiple Listing Service, Inc. All rights reserved.
Bought with HomeSmart





