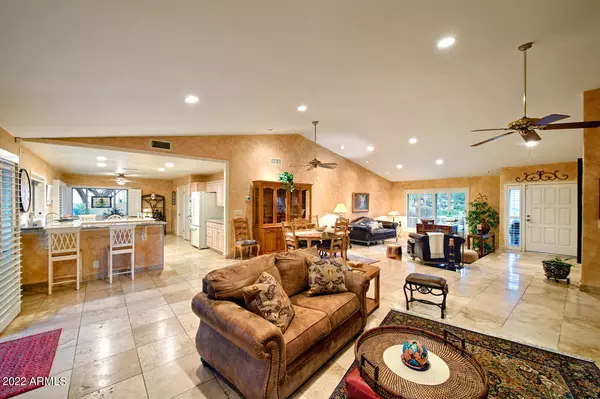$999,990
$999,900
For more information regarding the value of a property, please contact us for a free consultation.
4226 E NORTH Lane Phoenix, AZ 85028
3 Beds
2 Baths
2,256 SqFt
Key Details
Sold Price $999,990
Property Type Single Family Home
Sub Type Single Family - Detached
Listing Status Sold
Purchase Type For Sale
Square Footage 2,256 sqft
Price per Sqft $443
Subdivision Paradise Valley Foothills
MLS Listing ID 6387180
Sold Date 06/09/22
Bedrooms 3
HOA Y/N No
Originating Board Arizona Regional Multiple Listing Service (ARMLS)
Year Built 1979
Annual Tax Amount $2,829
Tax Year 2021
Lot Size 0.341 Acres
Acres 0.34
Property Description
Location, Location, Location! From the moment you enter this well-designed great room floor plan, you'll quickly see intricate architectural details throughout the home. The spacious outdoor space is surrounded with abundant foliage and inviting swimming pool, making this the perfect location to unwind or entertain. This fabulous property is located in the coveted Scottsdale School District and offers convenient access to the Phoenix Mountain Preserve as well as plenty of shopping and dining choices in both Phoenix and Scottsdale. For special events downtown, or travelers using Sky Harbor Airport, you'll appreciate the easy access to the SR 51. Listings are somewhat rare in the Paradise Valley Foothills community, so be sure to see this gorgeous home while it is still available!
Location
State AZ
County Maricopa
Community Paradise Valley Foothills
Direction East on Shea Blvd to 42nd Place, South on 42nd Place which turns into East North Lane. Property is on corner of E North Lane & 43rd St.
Rooms
Other Rooms Great Room
Den/Bedroom Plus 3
Separate Den/Office N
Interior
Interior Features Drink Wtr Filter Sys, Vaulted Ceiling(s), Pantry, Double Vanity, Full Bth Master Bdrm, High Speed Internet
Heating Electric
Cooling Refrigeration, Programmable Thmstat, Ceiling Fan(s)
Flooring Carpet, Stone
Fireplaces Type 1 Fireplace
Fireplace Yes
Window Features Vinyl Frame,Skylight(s),Double Pane Windows,Low Emissivity Windows
SPA None
Exterior
Exterior Feature Covered Patio(s), Patio
Parking Features Dir Entry frm Garage, Electric Door Opener, Side Vehicle Entry
Garage Spaces 2.0
Garage Description 2.0
Fence Block
Pool Variable Speed Pump, Private
Utilities Available APS
Amenities Available None
Roof Type Tile,Rolled/Hot Mop
Private Pool Yes
Building
Lot Description Sprinklers In Rear, Sprinklers In Front, Corner Lot, Grass Front, Grass Back, Auto Timer H2O Front, Auto Timer H2O Back
Story 1
Builder Name Unknown
Sewer Public Sewer
Water City Water
Structure Type Covered Patio(s),Patio
New Construction No
Schools
Elementary Schools Cocopah Middle School
Middle Schools Cherokee Elementary School
High Schools Chaparral High School
School District Scottsdale Unified District
Others
HOA Fee Include No Fees
Senior Community No
Tax ID 168-10-025
Ownership Fee Simple
Acceptable Financing Cash, Conventional, VA Loan
Horse Property N
Listing Terms Cash, Conventional, VA Loan
Financing Conventional
Read Less
Want to know what your home might be worth? Contact us for a FREE valuation!

Our team is ready to help you sell your home for the highest possible price ASAP

Copyright 2025 Arizona Regional Multiple Listing Service, Inc. All rights reserved.
Bought with Keller Williams Realty Sonoran Living





