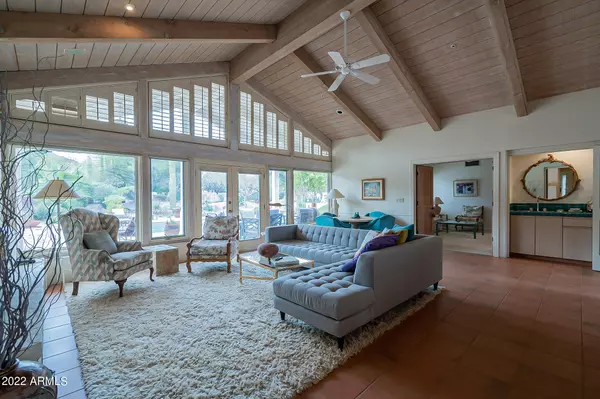$3,300,000
$3,300,000
For more information regarding the value of a property, please contact us for a free consultation.
5218 W KASBA Circle Paradise Valley, AZ 85253
5 Beds
5 Baths
3,914 SqFt
Key Details
Sold Price $3,300,000
Property Type Single Family Home
Sub Type Single Family - Detached
Listing Status Sold
Purchase Type For Sale
Square Footage 3,914 sqft
Price per Sqft $843
Subdivision Casa Blanca Estates Lot 20-37 & Tr A
MLS Listing ID 6375464
Sold Date 04/27/22
Style Ranch
Bedrooms 5
HOA Fees $516/qua
HOA Y/N Yes
Originating Board Arizona Regional Multiple Listing Service (ARMLS)
Year Built 1959
Annual Tax Amount $9,075
Tax Year 2021
Lot Size 0.860 Acres
Acres 0.86
Property Description
This well cared for home is positioned on one of the largest view lots in the coveted Casa Blanca Estates. With mostly uninterrupted Camelback Mountain as a stunning backdrop and grounds of mature Sonoran Desert landscaping, the low maintenance yard remains green year round. Multiple patios provide opportunity to enjoy the outdoors and the serenity of the surroundings. The interior has a comfortable layout and loads of natural light, with spacious bedrooms, mostly en suite, and ample storage. The well appointed kitchen connects to a bright breakfast room displaying a classic Arizona style-Southwest flair. The south wing also hosts a bedroom, laundry room and 3 car garage. Upgraded window treatments, automated roll down shades to keep the afternoon rays at bay! Can be purchased furnished.
Location
State AZ
County Maricopa
Community Casa Blanca Estates Lot 20-37 & Tr A
Direction South of Jackrabbit to the guard gate. Through the guard gate, take a left and it is the 2nd house on the left. You may need to tell the guard Lot 3 and 5215 Kasba. There is confusion on the address.
Rooms
Other Rooms Great Room
Master Bedroom Not split
Den/Bedroom Plus 5
Separate Den/Office N
Interior
Interior Features No Interior Steps, Vaulted Ceiling(s), Pantry, Full Bth Master Bdrm, Separate Shwr & Tub
Heating Natural Gas
Cooling Refrigeration, Ceiling Fan(s)
Flooring Carpet, Tile
Fireplaces Type 1 Fireplace
Fireplace Yes
Window Features Mechanical Sun Shds,Double Pane Windows
SPA None
Exterior
Exterior Feature Circular Drive, Covered Patio(s), Patio, Storage, Built-in Barbecue
Parking Features Dir Entry frm Garage, Electric Door Opener, Separate Strge Area, Side Vehicle Entry
Garage Spaces 3.0
Garage Description 3.0
Fence Block
Pool Play Pool, Heated
Community Features Gated Community, Guarded Entry
Utilities Available APS, SW Gas
Amenities Available Management
View Mountain(s)
Roof Type Tile
Accessibility Bath Grab Bars
Private Pool Yes
Building
Lot Description Sprinklers In Front, Desert Back, Desert Front, Auto Timer H2O Back
Story 1
Builder Name Custom
Sewer Septic in & Cnctd, Septic Tank
Water Pvt Water Company
Architectural Style Ranch
Structure Type Circular Drive,Covered Patio(s),Patio,Storage,Built-in Barbecue
New Construction No
Schools
Elementary Schools Kiva Elementary School
Middle Schools Mohave Middle School
High Schools Saguaro High School
School District Scottsdale Unified District
Others
HOA Name Casa Blanca
HOA Fee Include Maintenance Grounds,Street Maint
Senior Community No
Tax ID 173-64-003
Ownership Fee Simple
Acceptable Financing Cash, Conventional
Horse Property N
Listing Terms Cash, Conventional
Financing Conventional
Read Less
Want to know what your home might be worth? Contact us for a FREE valuation!

Our team is ready to help you sell your home for the highest possible price ASAP

Copyright 2025 Arizona Regional Multiple Listing Service, Inc. All rights reserved.
Bought with Non-MLS Office





