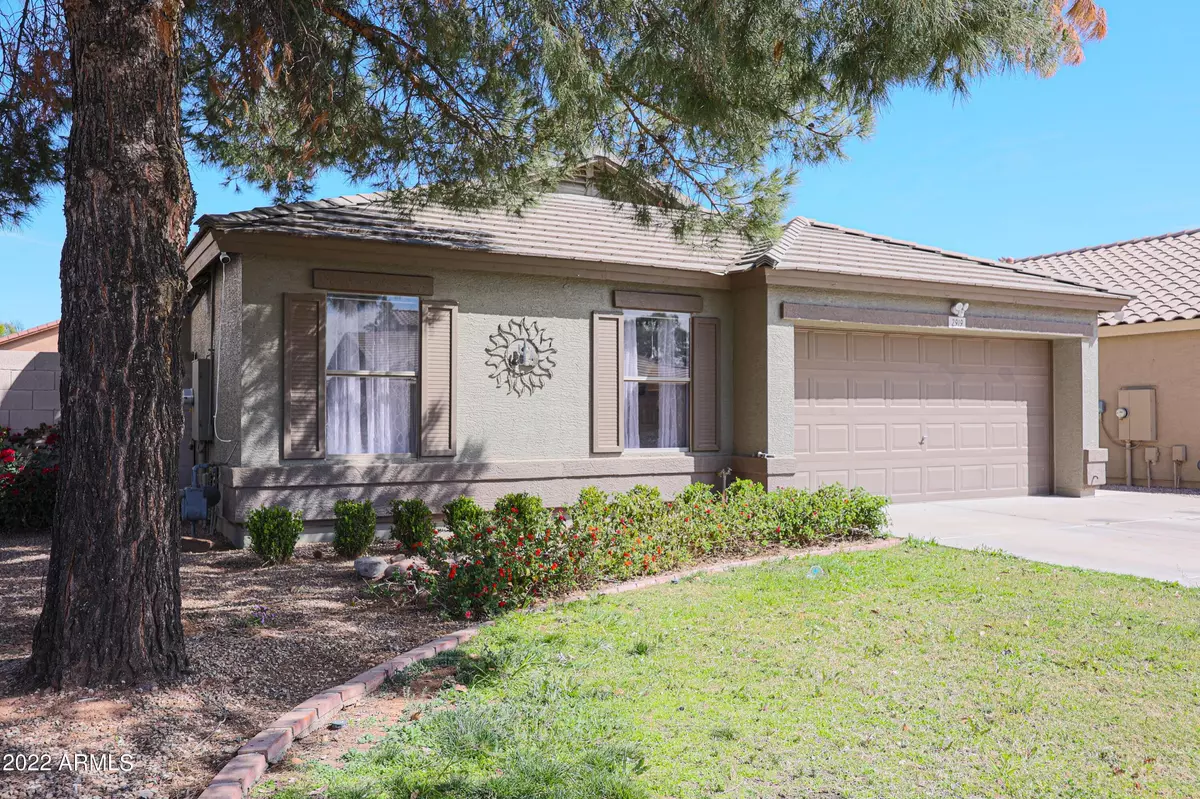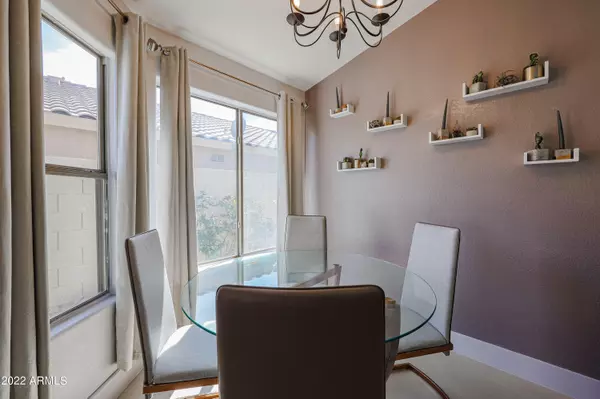$458,000
$430,000
6.5%For more information regarding the value of a property, please contact us for a free consultation.
2919 S 93RD Place Mesa, AZ 85212
3 Beds
2 Baths
1,308 SqFt
Key Details
Sold Price $458,000
Property Type Single Family Home
Sub Type Single Family - Detached
Listing Status Sold
Purchase Type For Sale
Square Footage 1,308 sqft
Price per Sqft $350
Subdivision Mesquite Canyon 1
MLS Listing ID 6373192
Sold Date 04/19/22
Style Ranch
Bedrooms 3
HOA Fees $52/qua
HOA Y/N Yes
Originating Board Arizona Regional Multiple Listing Service (ARMLS)
Year Built 1998
Annual Tax Amount $1,160
Tax Year 2021
Lot Size 6,128 Sqft
Acres 0.14
Property Description
2919 S 93rd Pl feels larger than it is and has so much to offer! Every buyer is sure to love the sky high vaulted ceilings and abundance of natural light found throughout the home. The layout is the absolute perfect combination of having large open spaces while also providing well-defined rooms. Upon entering, Notice the expansive great room which opens to the eat-in kitchen, and a formal dining space just beyond that. The great room can accommodate the large furniture of your dreams so you'll feel right at home! The eat-in kitchen with breakfast bar/peninsula has plenty of counter space and ample storage provided by the numerous cabinets. The primary bedroom is the largest of all 3 and has a private en suite bathroom, expansive walk-in closet, dual sinks and a gorgeous shower. (MORE!) The other two bedrooms are similar in size and both feature generously sized closets and ceiling fans. The sizable backyard features plush green grass, planters, covered patio and gated dog run. This amazing home has it all, and you deserve it all! Make this place your home sweet home today!
Location
State AZ
County Maricopa
Community Mesquite Canyon 1
Direction East on Guadalupe - Right on 93rd Pl - Right on Osage Ave- Left on 93rd St. - Left on Onza to 93rd Pl.
Rooms
Other Rooms Family Room
Master Bedroom Downstairs
Den/Bedroom Plus 3
Separate Den/Office N
Interior
Interior Features Master Downstairs, Eat-in Kitchen, Pantry, 3/4 Bath Master Bdrm
Heating Natural Gas, ENERGY STAR Qualified Equipment
Cooling Evaporative Cooling, Ceiling Fan(s)
Fireplaces Number No Fireplace
Fireplaces Type None
Fireplace No
Window Features Skylight(s),Double Pane Windows
SPA None
Laundry Other, Wshr/Dry HookUp Only
Exterior
Garage Spaces 2.0
Garage Description 2.0
Fence Block
Pool None
Landscape Description Irrigation Back, Irrigation Front
Community Features Playground, Biking/Walking Path
Utilities Available SRP, SW Gas
Amenities Available Management
Roof Type Tile
Private Pool No
Building
Lot Description Grass Back, Irrigation Front, Irrigation Back
Story 1
Builder Name Continental
Sewer Public Sewer
Water City Water
Architectural Style Ranch
New Construction No
Schools
Elementary Schools Canyon Rim Elementary
Middle Schools Desert Ridge Jr. High
High Schools Desert Ridge High
School District Gilbert Unified District
Others
HOA Name Mesquite Canyon
HOA Fee Include Maintenance Grounds,Street Maint
Senior Community No
Tax ID 304-02-437
Ownership Fee Simple
Acceptable Financing Cash, Conventional, FHA, VA Loan
Horse Property N
Listing Terms Cash, Conventional, FHA, VA Loan
Financing Cash
Read Less
Want to know what your home might be worth? Contact us for a FREE valuation!

Our team is ready to help you sell your home for the highest possible price ASAP

Copyright 2025 Arizona Regional Multiple Listing Service, Inc. All rights reserved.
Bought with Entera Realty LLC





