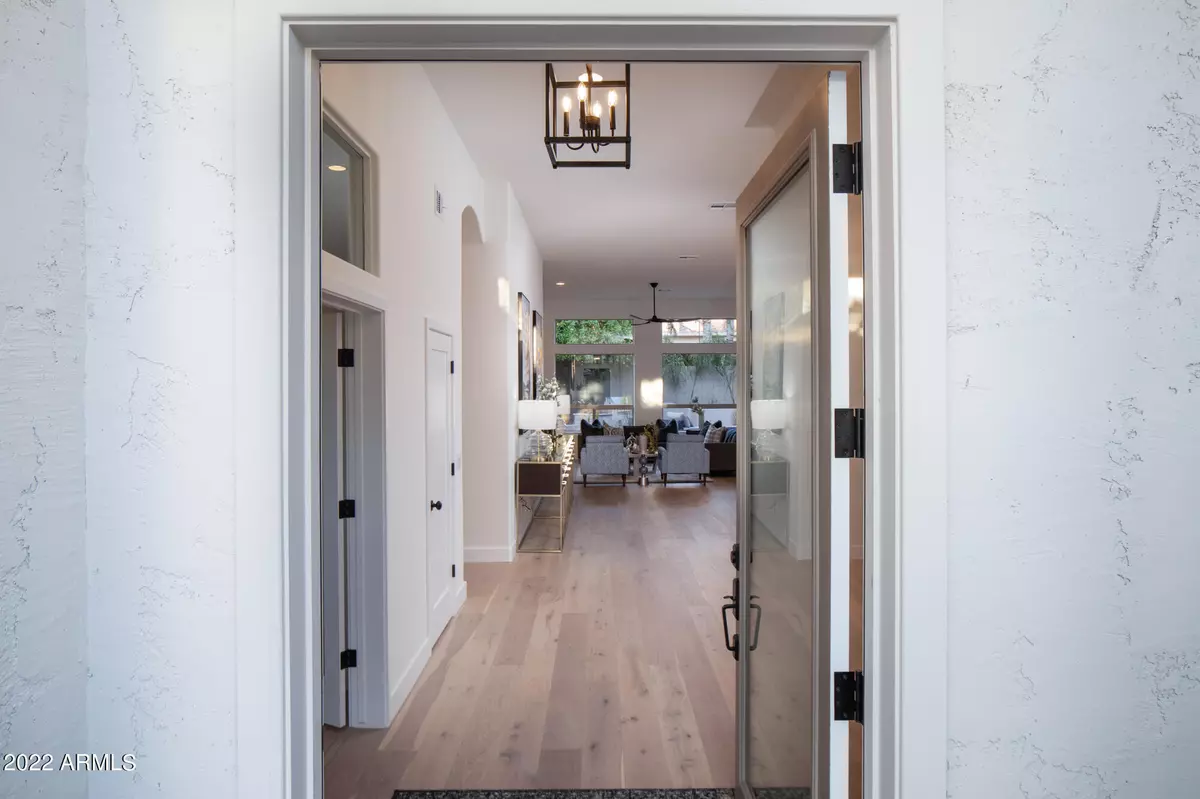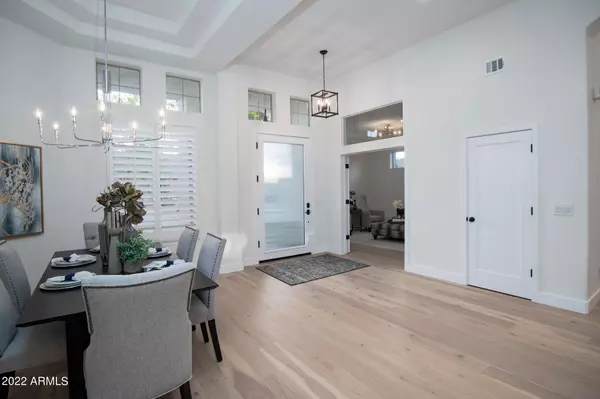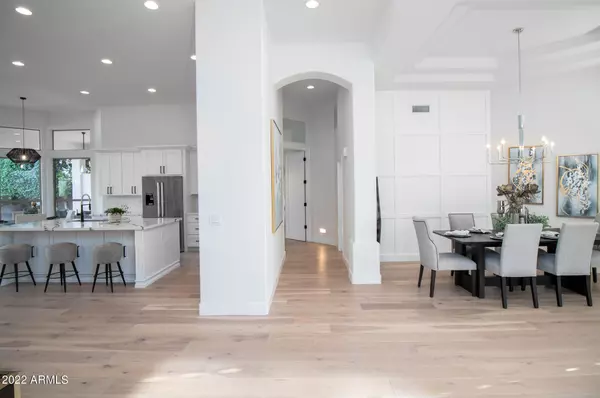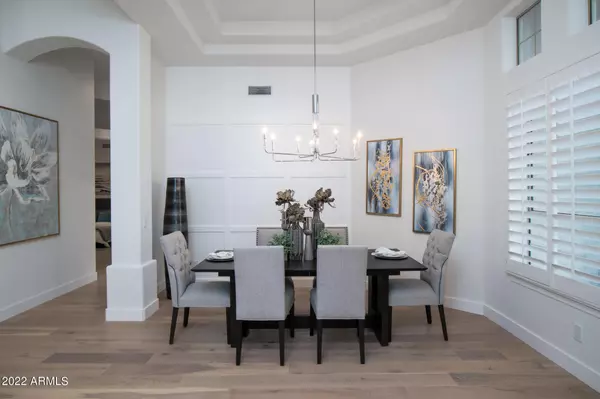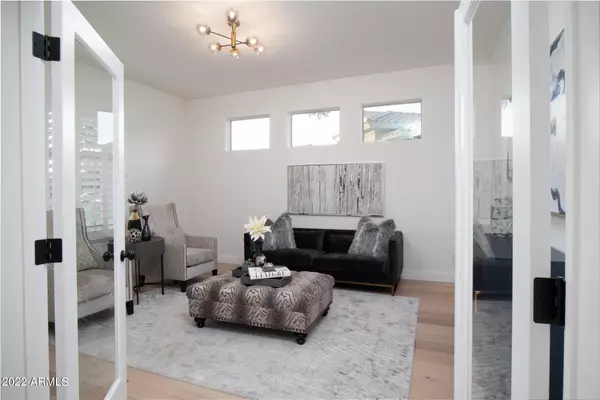$1,750,000
$1,750,000
For more information regarding the value of a property, please contact us for a free consultation.
18209 N 52ND Way Scottsdale, AZ 85254
4 Beds
3.5 Baths
3,821 SqFt
Key Details
Sold Price $1,750,000
Property Type Single Family Home
Sub Type Single Family - Detached
Listing Status Sold
Purchase Type For Sale
Square Footage 3,821 sqft
Price per Sqft $457
Subdivision Triple Crown 2
MLS Listing ID 6371800
Sold Date 05/13/22
Style Santa Barbara/Tuscan
Bedrooms 4
HOA Fees $72/qua
HOA Y/N Yes
Originating Board Arizona Regional Multiple Listing Service (ARMLS)
Year Built 1998
Annual Tax Amount $6,374
Tax Year 2021
Lot Size 9,600 Sqft
Acres 0.22
Property Description
If BEAUTY, QUALITY, and SOPHISTICATION are on your Want List you will not want to miss this Beautiful Transformation!! This RARE Basement model has been Skillfully Renovated with Quality finishes throughout. And it doesn't just look Pretty...no detail has been overlooked. Quality work throughout as well as all new water piping (replacing all older CPVC with PEX and Copper). Exquisite Wood flooring in all main living areas, Gorgeous Quartz C-tops throughout. Stunning Kitchen and Baths, All New Baseboards, Interior Doors and Hardware. Outside is just as Beautiful with Remodeled Pool, Putting Green, Outdoor Fireplace, TV area, along with Built-in BBQ all set in a Lush, Private Landscape perfect for entertaining. Primary Suite is beautifully appointed and will not disappoint!!
Location
State AZ
County Maricopa
Community Triple Crown 2
Direction Go North on 52nd St., Right on Libby, Left on 52nd Pl., Right on Villa Rita and Left on 52nd Way. Home is 2nd home on the Right.
Rooms
Other Rooms Media Room, Family Room
Basement Finished, Full
Master Bedroom Split
Den/Bedroom Plus 5
Separate Den/Office Y
Interior
Interior Features Eat-in Kitchen, Breakfast Bar, Soft Water Loop, Vaulted Ceiling(s), Kitchen Island, Pantry, Double Vanity, Full Bth Master Bdrm, Separate Shwr & Tub, High Speed Internet
Heating Natural Gas
Cooling Refrigeration, Ceiling Fan(s)
Flooring Carpet, Tile, Wood
Fireplaces Number 1 Fireplace
Fireplaces Type 1 Fireplace, Exterior Fireplace
Fireplace Yes
SPA Heated,Private
Laundry WshrDry HookUp Only
Exterior
Exterior Feature Covered Patio(s), Playground, Patio, Storage, Built-in Barbecue
Parking Features Attch'd Gar Cabinets, Electric Door Opener
Garage Spaces 3.0
Garage Description 3.0
Fence Block
Pool Heated, Private
Amenities Available Management
Roof Type Tile
Private Pool Yes
Building
Lot Description Sprinklers In Rear, Sprinklers In Front, Synthetic Grass Back
Story 2
Builder Name Centex
Sewer Public Sewer
Water City Water
Architectural Style Santa Barbara/Tuscan
Structure Type Covered Patio(s),Playground,Patio,Storage,Built-in Barbecue
New Construction No
Schools
Middle Schools Explorer Middle School
High Schools Horizon High School
School District Paradise Valley Unified District
Others
HOA Name Triple Crown HOA
HOA Fee Include Maintenance Grounds
Senior Community No
Tax ID 215-92-095
Ownership Fee Simple
Acceptable Financing Conventional, FHA, VA Loan
Horse Property N
Listing Terms Conventional, FHA, VA Loan
Financing Cash
Read Less
Want to know what your home might be worth? Contact us for a FREE valuation!

Our team is ready to help you sell your home for the highest possible price ASAP

Copyright 2025 Arizona Regional Multiple Listing Service, Inc. All rights reserved.
Bought with Realty ONE Group

