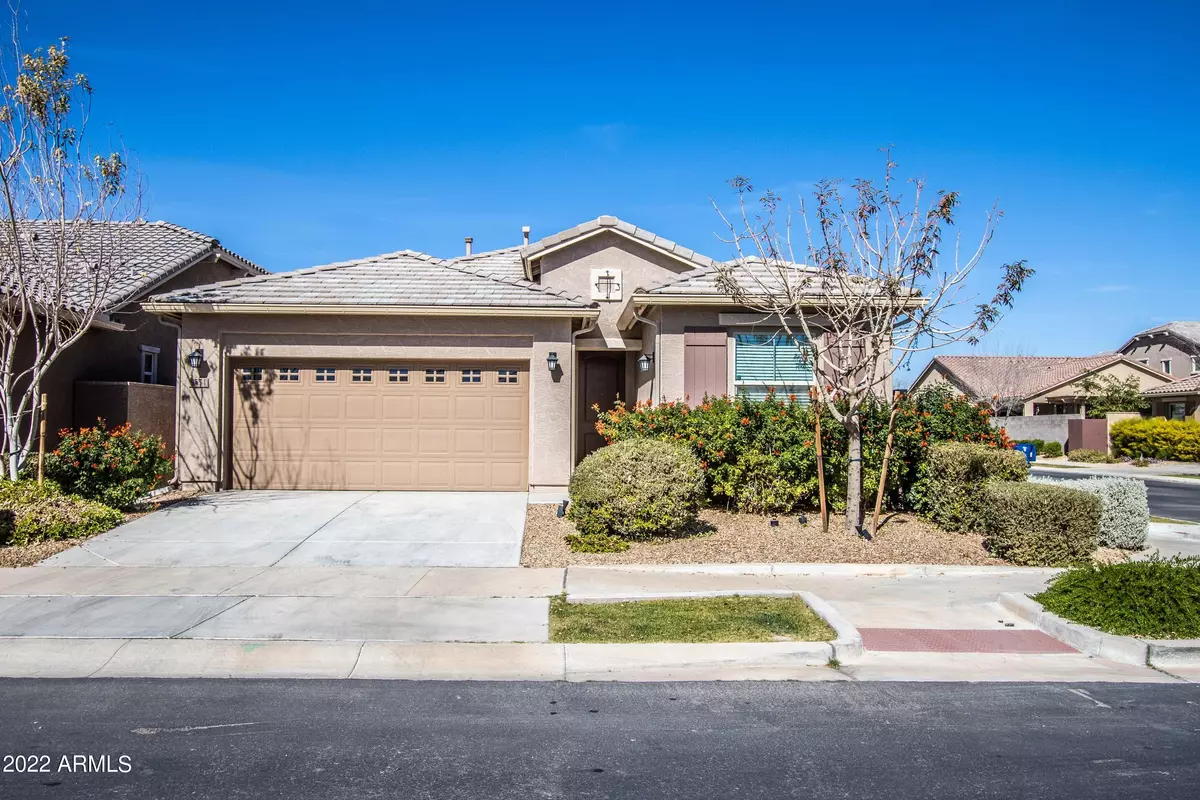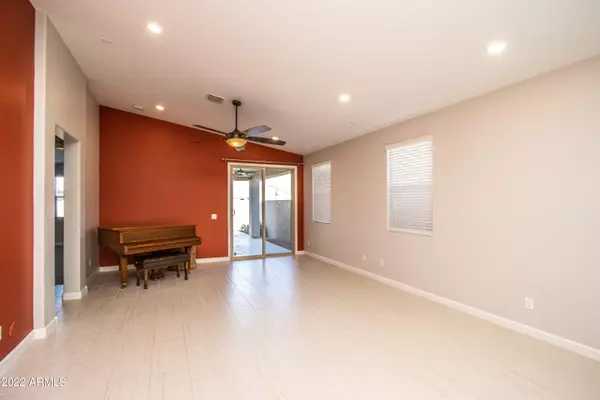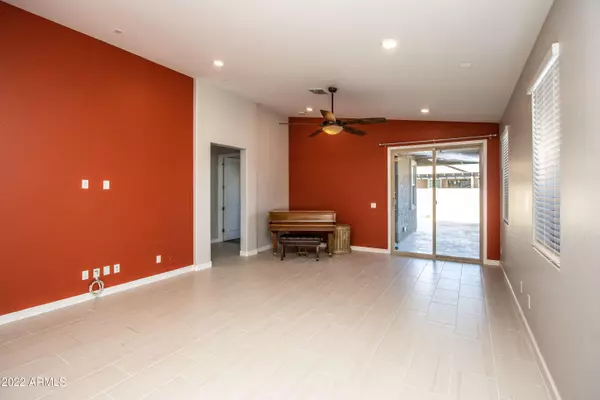$560,000
$560,000
For more information regarding the value of a property, please contact us for a free consultation.
9554 E TALON Avenue Mesa, AZ 85212
4 Beds
3 Baths
1,939 SqFt
Key Details
Sold Price $560,000
Property Type Single Family Home
Sub Type Single Family - Detached
Listing Status Sold
Purchase Type For Sale
Square Footage 1,939 sqft
Price per Sqft $288
Subdivision Parcel 1 At Ppgn
MLS Listing ID 6355701
Sold Date 03/14/22
Style Ranch
Bedrooms 4
HOA Fees $150/mo
HOA Y/N Yes
Originating Board Arizona Regional Multiple Listing Service (ARMLS)
Year Built 2018
Annual Tax Amount $3,096
Tax Year 2021
Lot Size 5,374 Sqft
Acres 0.12
Property Description
4 bedroom, 3 full bath Single Level home! Oversize rectangular tile throughout & carpet in bedrooms. Gently lived in with gourmet kitchen, Quartz counter tops, upgraded 42'' cabinets & SS appliances that opens to greatroom. Master bedroom has private door to backyard, deluxe bathroom w/walk-in shower. Laundry room has built in cabinets. Artificial backyard grass and extended paver patio. Custom cabinets in garage. Corner Lot, north/south exposure and no two story homes behind. Enjoy resort living at Cadence community. Complete fitness center, resort-style pools, community center, indoor game room, tennis, volleyball, bocce and basketball courts, sport fields, shaded play areas, ramadas, a dog park, and a café-style hang out. Perfect place to call home.
Location
State AZ
County Maricopa
Community Parcel 1 At Ppgn
Rooms
Other Rooms Great Room
Den/Bedroom Plus 4
Separate Den/Office N
Interior
Interior Features Eat-in Kitchen, Breakfast Bar, 9+ Flat Ceilings, No Interior Steps, Soft Water Loop, Pantry, 3/4 Bath Master Bdrm, Double Vanity, High Speed Internet, Smart Home
Heating Electric
Cooling Refrigeration
Flooring Carpet, Tile
Fireplaces Number No Fireplace
Fireplaces Type None
Fireplace No
Window Features ENERGY STAR Qualified Windows,Low-E,Vinyl Frame
SPA None
Laundry WshrDry HookUp Only
Exterior
Exterior Feature Covered Patio(s), Patio
Parking Features Attch'd Gar Cabinets, Dir Entry frm Garage, Electric Door Opener
Garage Spaces 2.0
Garage Description 2.0
Fence Block
Pool None
Community Features Community Pool, Tennis Court(s), Playground, Biking/Walking Path, Clubhouse, Fitness Center
Amenities Available Management
Roof Type Tile
Private Pool No
Building
Lot Description Sprinklers In Front, Corner Lot, Desert Back, Desert Front, Synthetic Grass Back
Story 1
Builder Name Lennar
Sewer Public Sewer
Water City Water
Architectural Style Ranch
Structure Type Covered Patio(s),Patio
New Construction No
Schools
Elementary Schools Silver Valley Elementary
Middle Schools Gateway Polytechnic Academy
High Schools Eastmark High School
School District Queen Creek Unified District
Others
HOA Name Cadence Homeowners
HOA Fee Include Maintenance Grounds
Senior Community No
Tax ID 313-25-664
Ownership Fee Simple
Acceptable Financing Conventional, VA Loan
Horse Property N
Listing Terms Conventional, VA Loan
Financing Cash
Special Listing Condition N/A, Probate Listing
Read Less
Want to know what your home might be worth? Contact us for a FREE valuation!

Our team is ready to help you sell your home for the highest possible price ASAP

Copyright 2025 Arizona Regional Multiple Listing Service, Inc. All rights reserved.
Bought with Valley Executives Real Estate





