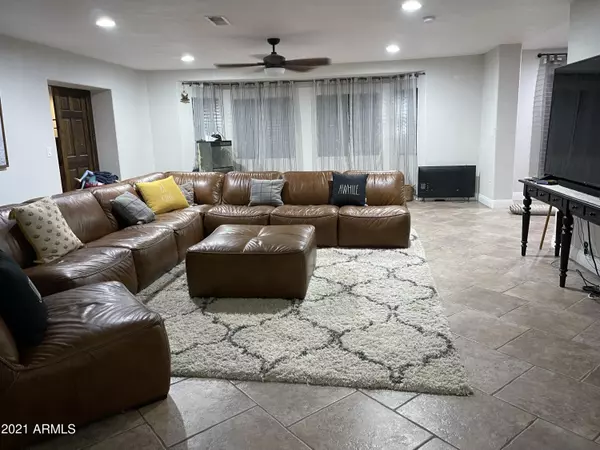$725,000
$775,000
6.5%For more information regarding the value of a property, please contact us for a free consultation.
18027 W AUDRY Lane W Surprise, AZ 85387
5 Beds
5 Baths
4,282 SqFt
Key Details
Sold Price $725,000
Property Type Single Family Home
Sub Type Single Family - Detached
Listing Status Sold
Purchase Type For Sale
Square Footage 4,282 sqft
Price per Sqft $169
Subdivision Unknown
MLS Listing ID 6315423
Sold Date 03/18/22
Style Contemporary,Ranch
Bedrooms 5
HOA Y/N No
Originating Board Arizona Regional Multiple Listing Service (ARMLS)
Year Built 1996
Annual Tax Amount $2,468
Tax Year 2021
Lot Size 1.127 Acres
Acres 1.13
Property Description
Plenty of room to roam in this 4282 sq 5 bedroom/5 bath, 1 Acre Block Custom Home. Main house has 3 Bedrooms, 3 full baths 3313 Sq, Den, Theater Room, Dining, Family Room, Laundry Room. Guest house 986 Sq has 2 Bedrooms ,2 full bath, living and a full kitchen. Pool is 20x40ft! Full covered patio, new wet bar. 3 AC Units, New paint on the outside! New interior paint, new toilets, new bathroom vanities , new kitchen cabinets, new granite, Viking appliances, new Frigidaire professional fridge, full custom front iron /glass door! New ceiling fans, new lighting fixtures, new updated recess can trim, new outlet and switches throughout! New ac vents, new closet doors, all main house bedrooms have solid pine doors! New tile throughout!. Parking for your guests with a circular drive and 2 RV gates
Location
State AZ
County Maricopa
Community Unknown
Direction Go West on Happy Valley, First Street Citrus turn left go South To Audry, Turn right to Property. House is last house on the Left, there is no sign on the Property.
Rooms
Other Rooms Guest Qtrs-Sep Entrn, Great Room, Family Room
Guest Accommodations 969.0
Den/Bedroom Plus 6
Separate Den/Office Y
Interior
Interior Features Eat-in Kitchen, Breakfast Bar, Kitchen Island, Double Vanity, Full Bth Master Bdrm, Separate Shwr & Tub, Granite Counters
Heating Propane
Cooling Refrigeration, Ceiling Fan(s)
Flooring Tile
Fireplaces Number No Fireplace
Fireplaces Type None
Fireplace No
SPA None
Exterior
Exterior Feature Circular Drive, Gazebo/Ramada, Separate Guest House
Parking Features RV Gate, Unassigned, RV Access/Parking, Common
Carport Spaces 2
Fence Block
Pool Fenced, Private
Utilities Available APS
Amenities Available None
Roof Type Composition
Private Pool Yes
Building
Lot Description Desert Front, Dirt Back, Gravel/Stone Front, Grass Back
Story 1
Builder Name UNKNOWN
Sewer Septic Tank
Water City Water
Architectural Style Contemporary, Ranch
Structure Type Circular Drive,Gazebo/Ramada, Separate Guest House
New Construction No
Schools
Elementary Schools Nadaburg Elementary School
Middle Schools Nadaburg Elementary School
High Schools Wickenburg Alternative High School
School District Wickenburg Unified District
Others
HOA Fee Include No Fees
Senior Community No
Tax ID 503-73-149
Ownership Fee Simple
Acceptable Financing Conventional
Horse Property Y
Listing Terms Conventional
Financing Conventional
Special Listing Condition Probate Listing
Read Less
Want to know what your home might be worth? Contact us for a FREE valuation!

Our team is ready to help you sell your home for the highest possible price ASAP

Copyright 2025 Arizona Regional Multiple Listing Service, Inc. All rights reserved.
Bought with A.Z. & Associates





