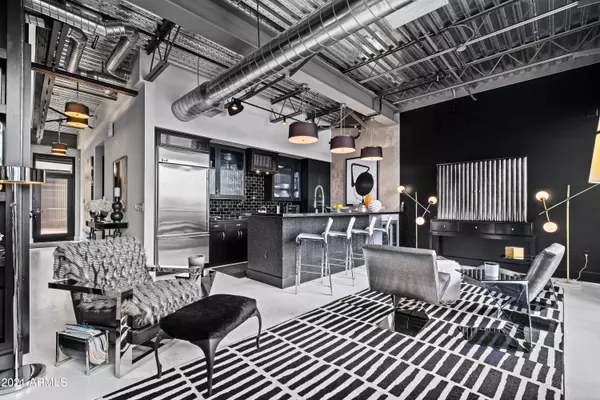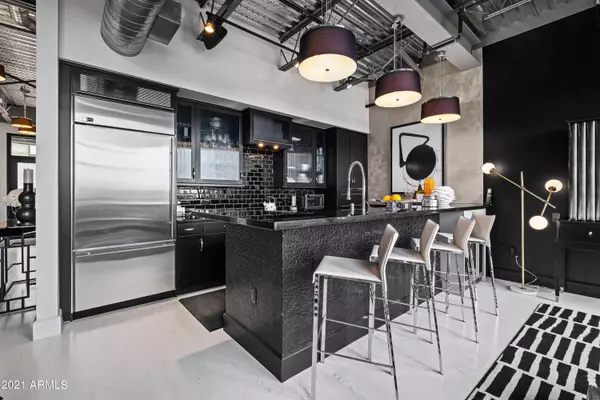$1,550,000
$1,650,000
6.1%For more information regarding the value of a property, please contact us for a free consultation.
15215 N KIERLAND Boulevard #317 Scottsdale, AZ 85254
3 Beds
2.5 Baths
2,046 SqFt
Key Details
Sold Price $1,550,000
Property Type Condo
Sub Type Apartment Style/Flat
Listing Status Sold
Purchase Type For Sale
Square Footage 2,046 sqft
Price per Sqft $757
Subdivision Plaza Lofts
MLS Listing ID 6274420
Sold Date 09/21/21
Style Other (See Remarks)
Bedrooms 3
HOA Fees $1,552/mo
HOA Y/N Yes
Originating Board Arizona Regional Multiple Listing Service (ARMLS)
Year Built 2005
Annual Tax Amount $11,205
Tax Year 2020
Lot Size 1,041 Sqft
Acres 0.02
Property Description
KIERLAND COMMONS CHIC URBAN LOFT WITH SOUGHT AFTER MAIN STREET LOCATION. The sophisticated design is sleek and modern with high ceilings, large windows and retractable doors leading to a balcony overlooking the heart of Kierland Commons. Featuring 3 bedrooms, 2.5 baths, 2 parking spaces & a large storage area located directly below the unit. This luxury property offers an amazing lifestyle without the maintenance. Enjoy community amenities including resort style grounds with heated pool, grills, sundecks, firepit lounge areas, and a dog park as well as a state of the art fitness center, club rooms, on-site concierge and private secure owner & guest parking. Shopping and dining are at your doorstep with countless restaurants and retailers at Kierland Commons and The Quarter. Plaza Lofts is one of Scottsdale's finest condominium complexes & in 2020 was voted #1 High Rise Community in the Valley. Adjacent to the Westin Resort, Spa and Golf Club and within minutes of The Phoenix Open, Barrett Jackson, Scottsdale Airpark and all that Scottsdale has to offer. Ideal year around or lock and leave.
Location
State AZ
County Maricopa
Community Plaza Lofts
Direction West on Kierland Blvd, South on 71st St (Kierland Commons entrance). Right (W) into first parking lot on the north side of the Plaza Lofts.
Rooms
Den/Bedroom Plus 3
Separate Den/Office N
Interior
Interior Features Eat-in Kitchen, Breakfast Bar, 9+ Flat Ceilings, Fire Sprinklers, Kitchen Island, 3/4 Bath Master Bdrm, Double Vanity, High Speed Internet, Granite Counters
Heating Electric
Cooling Programmable Thmstat, Refrigeration
Flooring Carpet, Tile, Wood
Fireplaces Number No Fireplace
Fireplaces Type None
Fireplace No
Window Features Dual Pane,Low-E,Mechanical Sun Shds,Tinted Windows
SPA None
Exterior
Exterior Feature Balcony, Covered Patio(s), Private Street(s)
Parking Features Electric Door Opener, Separate Strge Area, Assigned, Gated
Garage Spaces 2.0
Garage Description 2.0
Fence Wrought Iron
Pool None
Community Features Community Spa Htd, Community Pool Htd, Near Bus Stop, Concierge, Clubhouse, Fitness Center
Amenities Available Management, Rental OK (See Rmks)
View City Lights, Mountain(s)
Roof Type Built-Up
Private Pool No
Building
Story 2
Builder Name McCarthy-Brothers
Sewer Public Sewer
Water City Water
Architectural Style Other (See Remarks)
Structure Type Balcony,Covered Patio(s),Private Street(s)
New Construction No
Schools
Elementary Schools Sandpiper Elementary School
Middle Schools Desert Shadows Middle School - Scottsdale
High Schools Horizon High School
School District Paradise Valley Unified District
Others
HOA Name Plaza Lofts
HOA Fee Include Roof Repair,Insurance,Sewer,Maintenance Grounds,Gas,Trash,Water,Roof Replacement,Maintenance Exterior
Senior Community No
Tax ID 215-42-532
Ownership Condominium
Acceptable Financing Conventional
Horse Property N
Listing Terms Conventional
Financing Cash
Read Less
Want to know what your home might be worth? Contact us for a FREE valuation!

Our team is ready to help you sell your home for the highest possible price ASAP

Copyright 2025 Arizona Regional Multiple Listing Service, Inc. All rights reserved.
Bought with Russ Lyon Sotheby's International Realty





