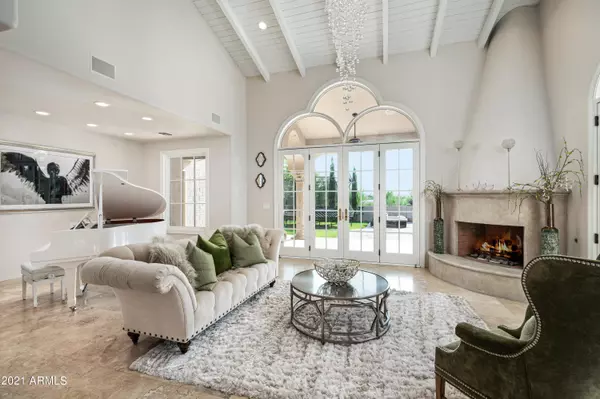$3,200,000
$3,200,000
For more information regarding the value of a property, please contact us for a free consultation.
6050 N PARADISE VIEW Drive Paradise Valley, AZ 85253
7 Beds
8.5 Baths
8,901 SqFt
Key Details
Sold Price $3,200,000
Property Type Single Family Home
Sub Type Single Family - Detached
Listing Status Sold
Purchase Type For Sale
Square Footage 8,901 sqft
Price per Sqft $359
Subdivision Paradise Mansion Estates
MLS Listing ID 6282734
Sold Date 01/12/22
Bedrooms 7
HOA Fees $25/ann
HOA Y/N Yes
Originating Board Arizona Regional Multiple Listing Service (ARMLS)
Year Built 1997
Annual Tax Amount $26,211
Tax Year 2020
Lot Size 1.009 Acres
Acres 1.01
Property Description
Nestled on an acre lot overlooking the valley, this Paradise Valley estate offers incredible mountain and city light views. Expansive Owner's Suite with two adjacent ensuite bathrooms/closets and private patio boasting incredible city views. Spacious bedrooms; Two private ensuite casitas with separate entrance; media room, large sauna, stone flooring. Gourmet kitchen with Viking and Sub-Zero appliances, opens to the entertaining family room which exudes warmth and has direct access to the resort style backyard with negative edge pool & jacuzzi. This property takes entertaining to a whole new level & was truly designed so that one could enjoy Arizona's beautiful weather year-round. Minutes from dining, shopping, Phoenix Country Day School. Sky Harbor is 20 minutes south.
Location
State AZ
County Maricopa
Community Paradise Mansion Estates
Direction NORTH ON 40TH STREET TO STANFORD..NORTH TO PARADISE VIEW DR..WEST AROUND CORNER TO HOME
Rooms
Other Rooms Guest Qtrs-Sep Entrn, Great Room, Media Room, Family Room, BonusGame Room
Master Bedroom Split
Den/Bedroom Plus 9
Separate Den/Office Y
Interior
Interior Features Master Downstairs, Upstairs, Eat-in Kitchen, Breakfast Bar, Vaulted Ceiling(s), Wet Bar, Kitchen Island, Pantry, 2 Master Baths, Bidet, Double Vanity, Full Bth Master Bdrm, Separate Shwr & Tub, Tub with Jets, High Speed Internet, Granite Counters
Heating Natural Gas
Cooling Refrigeration, Ceiling Fan(s)
Flooring Stone
Fireplaces Type 3+ Fireplace, Family Room, Living Room, Master Bedroom
Fireplace Yes
Window Features Skylight(s),Double Pane Windows
SPA Heated,Private
Exterior
Exterior Feature Balcony, Covered Patio(s), Patio, Private Yard
Parking Features Electric Door Opener
Garage Spaces 4.0
Garage Description 4.0
Fence Wrought Iron
Pool Play Pool, Heated, Private
Utilities Available City Electric, APS, SW Gas
Amenities Available Management
View City Lights, Mountain(s)
Roof Type Tile
Private Pool Yes
Building
Lot Description Sprinklers In Rear, Sprinklers In Front, Desert Back, Desert Front
Story 2
Builder Name Custom
Sewer Public Sewer
Water City Water
Structure Type Balcony,Covered Patio(s),Patio,Private Yard
New Construction No
Schools
Elementary Schools Creighton Elementary School
Middle Schools Madison Heights Elementary School
High Schools Camelback High School
School District Phoenix Union High School District
Others
HOA Name Paradise Mansion Est
HOA Fee Include Maintenance Grounds
Senior Community No
Tax ID 164-04-064
Ownership Fee Simple
Acceptable Financing Cash, Conventional
Horse Property N
Listing Terms Cash, Conventional
Financing Cash
Read Less
Want to know what your home might be worth? Contact us for a FREE valuation!

Our team is ready to help you sell your home for the highest possible price ASAP

Copyright 2025 Arizona Regional Multiple Listing Service, Inc. All rights reserved.
Bought with Russ Lyon Sotheby's International Realty





