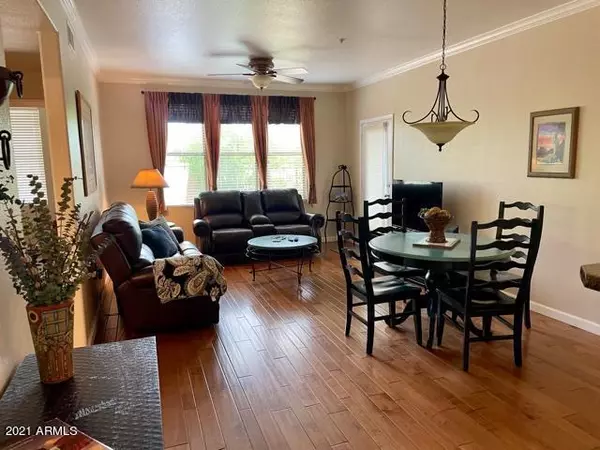$375,000
$350,000
7.1%For more information regarding the value of a property, please contact us for a free consultation.
20100 N 78TH Place #1065 Scottsdale, AZ 85255
2 Beds
2 Baths
1,116 SqFt
Key Details
Sold Price $375,000
Property Type Condo
Sub Type Apartment Style/Flat
Listing Status Sold
Purchase Type For Sale
Square Footage 1,116 sqft
Price per Sqft $336
Subdivision Edge At Grayhawk Condominium
MLS Listing ID 6280031
Sold Date 10/04/21
Style Contemporary,Spanish
Bedrooms 2
HOA Fees $353/mo
HOA Y/N Yes
Originating Board Arizona Regional Multiple Listing Service (ARMLS)
Year Built 2001
Annual Tax Amount $1,442
Tax Year 2020
Lot Size 1,135 Sqft
Acres 0.03
Property Description
Fantastic location in The Edge at Grayhawk w/mtn views! Located on the ground floor, this unit backs up to natural open space for Thompson Peak Park. The unit has been updated w/attractive hardwood flooring, upgraded master bath and guest bath. Master suite offers sliding glass doors to the covered patio overlooking the McDowell Mountains. Ensuite master bathroom includes walk-in shower, brand new tile and paint with dual closets. Nook off the living room features two windows looking out to the nicely manicured grounds, and makes a great place for a writing desk. Residents at The Edge enjoy a great sense of community and security, a beautiful club house, fitness center, and heated saltwater pools! All w/in minutes to the Loop 101 fr
Location
State AZ
County Maricopa
Community Edge At Grayhawk Condominium
Direction West on Thompson Peak, left on N 78th Pl to gate. Left into community. Left at the T. Second right to building #12 on the left. Unit 1065 is on the ground level.
Rooms
Master Bedroom Split
Den/Bedroom Plus 2
Separate Den/Office N
Interior
Interior Features Master Downstairs, Breakfast Bar, No Interior Steps, Pantry, 3/4 Bath Master Bdrm, Granite Counters
Heating Electric
Cooling Refrigeration, Ceiling Fan(s)
Flooring Tile, Wood
Fireplaces Number No Fireplace
Fireplaces Type None
Fireplace No
Window Features Double Pane Windows
SPA None
Exterior
Exterior Feature Balcony, Covered Patio(s)
Parking Features Gated
Carport Spaces 1
Fence Block
Pool None
Community Features Gated Community, Community Spa Htd, Community Spa, Community Pool Htd, Community Pool, Near Bus Stop, Community Media Room, Concierge, Biking/Walking Path, Clubhouse, Fitness Center
Utilities Available APS
Amenities Available Rental OK (See Rmks)
View Mountain(s)
Roof Type Tile
Private Pool No
Building
Lot Description Desert Back, Desert Front
Story 2
Unit Features Ground Level
Builder Name unknown
Sewer Public Sewer
Water City Water
Architectural Style Contemporary, Spanish
Structure Type Balcony,Covered Patio(s)
New Construction No
Schools
Elementary Schools Grayhawk Elementary School
Middle Schools Mountain Trail Middle School
High Schools Pinnacle High School
School District Paradise Valley Unified District
Others
HOA Name APM
HOA Fee Include Maintenance Grounds,Street Maint,Trash,Maintenance Exterior
Senior Community No
Tax ID 212-47-057
Ownership Fee Simple
Acceptable Financing Cash, Conventional, 1031 Exchange, FHA, VA Loan
Horse Property N
Listing Terms Cash, Conventional, 1031 Exchange, FHA, VA Loan
Financing Conventional
Read Less
Want to know what your home might be worth? Contact us for a FREE valuation!

Our team is ready to help you sell your home for the highest possible price ASAP

Copyright 2025 Arizona Regional Multiple Listing Service, Inc. All rights reserved.
Bought with Berkshire Hathaway HomeServices Arizona Properties





