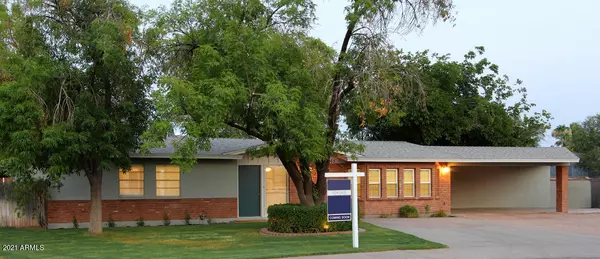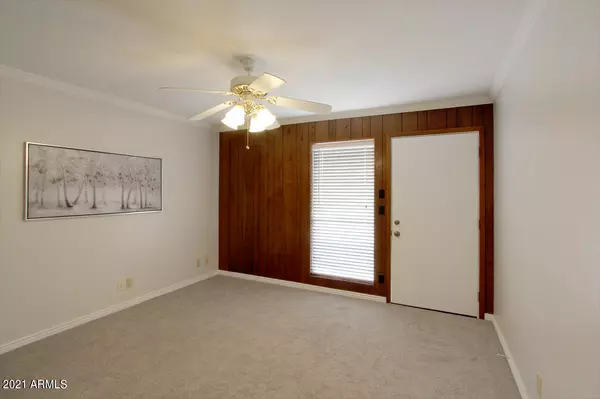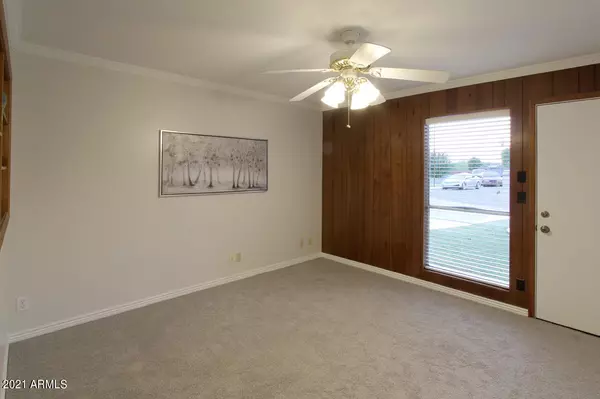$470,000
$455,000
3.3%For more information regarding the value of a property, please contact us for a free consultation.
665 W IVY Circle Mesa, AZ 85201
4 Beds
2.5 Baths
2,239 SqFt
Key Details
Sold Price $470,000
Property Type Single Family Home
Sub Type Single Family - Detached
Listing Status Sold
Purchase Type For Sale
Square Footage 2,239 sqft
Price per Sqft $209
Subdivision Fairway North
MLS Listing ID 6254134
Sold Date 07/23/21
Style Other (See Remarks)
Bedrooms 4
HOA Y/N No
Originating Board Arizona Regional Multiple Listing Service (ARMLS)
Year Built 1972
Annual Tax Amount $1,605
Tax Year 2020
Lot Size 0.299 Acres
Acres 0.3
Property Description
Waiting for you...the Ivy Circle home is a charming Mid Century jewel tucked in a quiet cul-de-sac! Looking for the ultimate workshop / man cave? It's waiting for you too! Workshop has conversion possibilities for guest quarters? Casita? Future pool house? With this lot over 13,000 sq ft, there is ample room for your dream pool and unlimited landscape designs. From playgrounds to gardens to a quiet retreat.
The Ivy House has been freshly painted throughout interior and exterior, including exterior of the workshop. New carpet in all bedrooms. New AC units October 2020. Touches of original designs have been left for your personal finishes. Minutes away runs the 202 and the 60 for quick access to to the all valley venues. Come visit this jewel and be ready to make it your own!
Location
State AZ
County Maricopa
Community Fairway North
Direction 202 to Country Club exit south to Mcclellan right to Cherry right to Ivy Circle. From the 60 take the Country Club exit, North to Mcclellan left to Cherry, right to Ivy Circle.
Rooms
Other Rooms Separate Workshop, Great Room, Family Room
Den/Bedroom Plus 5
Separate Den/Office Y
Interior
Interior Features Eat-in Kitchen, No Interior Steps, Pantry, Full Bth Master Bdrm, Tub with Jets, High Speed Internet, Laminate Counters
Heating Electric
Cooling Refrigeration, Ceiling Fan(s)
Flooring Carpet, Tile
Fireplaces Number No Fireplace
Fireplaces Type None
Fireplace No
Window Features Skylight(s)
SPA None
Exterior
Exterior Feature Covered Patio(s), Patio
Carport Spaces 2
Fence Block, Wood
Pool None
Utilities Available SRP
Amenities Available None
Roof Type Composition
Private Pool No
Building
Lot Description Cul-De-Sac, Grass Front, Grass Back, Auto Timer H2O Front, Auto Timer H2O Back
Story 1
Builder Name Unknown
Sewer Public Sewer
Water City Water
Architectural Style Other (See Remarks)
Structure Type Covered Patio(s),Patio
New Construction No
Schools
Elementary Schools Whitman Elementary School
Middle Schools Carson Junior High School
High Schools Westwood High School
School District Mesa Unified District
Others
HOA Fee Include No Fees
Senior Community No
Tax ID 135-10-046
Ownership Fee Simple
Acceptable Financing Cash, Conventional, FHA
Horse Property N
Listing Terms Cash, Conventional, FHA
Financing Conventional
Read Less
Want to know what your home might be worth? Contact us for a FREE valuation!

Our team is ready to help you sell your home for the highest possible price ASAP

Copyright 2025 Arizona Regional Multiple Listing Service, Inc. All rights reserved.
Bought with eXp Realty





