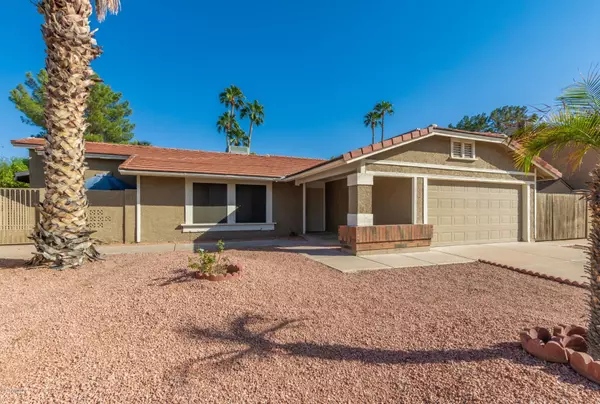$287,000
$295,000
2.7%For more information regarding the value of a property, please contact us for a free consultation.
14401 N 20th Way Phoenix, AZ 85022
5 Beds
4 Baths
2,048 SqFt
Key Details
Sold Price $287,000
Property Type Single Family Home
Sub Type Single Family - Detached
Listing Status Sold
Purchase Type For Sale
Square Footage 2,048 sqft
Price per Sqft $140
Subdivision Cave Creek Unit 1 Lot 1-153 Tr A-C
MLS Listing ID 5990815
Sold Date 11/19/19
Style Ranch
Bedrooms 5
HOA Y/N No
Originating Board Arizona Regional Multiple Listing Service (ARMLS)
Year Built 1983
Annual Tax Amount $2,088
Tax Year 2019
Lot Size 8,667 Sqft
Acres 0.2
Property Description
Rare & Extraordinary Home, Property, Lot & Location nestled in base of Lookout Mtn! 3 Bd/2 Bath Main Home w/Attached Casita offering 2 Bd/2Ba, Kitchen, Family & Dining Rm & Access to its own Patio. Fully Accessible from Exterior or Main House w/access to the Beautiful, Private Backyard. Phenomenal Opportunity for Mother-In-Law Quarters, Airbnb, VRBO, Assisted Living Facility or any other dream you have! Granite Kitchen & Remodeled Baths. BRAND NEW ROOF. New Grass in Gorgeous Terraced Backyard w/Deep Cov Patio & Lounging Areas. RV Gate & RV Parking! 2cG. Mtn Views! No HOA. Excellent Location convenient to Access Routes, Shopping, Dining & Steps Away from Lookout Mountain Park and Trails! Fabulous Park w/Tennis Courts, Basketball, Play Areas & Ramadas. Highly Sought After Location. New AC units in 2014, recently serviced. Water heater 2014. Many improvements have been made and are currently being made. Complete new roof installed August, 2019.
Location
State AZ
County Maricopa
Community Cave Creek Unit 1 Lot 1-153 Tr A-C
Direction West on Hearn to 20th Way; Right to home w/beautiful curb appeal on right.
Rooms
Other Rooms Guest Qtrs-Sep Entrn, Great Room
Den/Bedroom Plus 5
Separate Den/Office N
Interior
Interior Features 9+ Flat Ceilings, No Interior Steps, Vaulted Ceiling(s), Pantry, 3/4 Bath Master Bdrm, High Speed Internet, Granite Counters
Heating Electric
Cooling Refrigeration, Programmable Thmstat, Ceiling Fan(s)
Flooring Carpet, Tile
Fireplaces Number 1 Fireplace
Fireplaces Type 1 Fireplace, Living Room
Fireplace Yes
Window Features Sunscreen(s)
SPA None
Laundry WshrDry HookUp Only
Exterior
Exterior Feature Covered Patio(s), Playground, Patio, Private Yard, Storage
Parking Features Attch'd Gar Cabinets, Dir Entry frm Garage, Electric Door Opener, RV Gate, RV Access/Parking
Garage Spaces 2.0
Garage Description 2.0
Fence Block
Pool None
Community Features Near Bus Stop, Playground, Biking/Walking Path
Amenities Available None
View Mountain(s)
Roof Type Tile
Accessibility Zero-Grade Entry, Bath Roll-In Shower, Bath Grab Bars, Accessible Hallway(s)
Private Pool No
Building
Lot Description Sprinklers In Rear, Sprinklers In Front, Desert Front, Gravel/Stone Front, Gravel/Stone Back, Grass Back, Auto Timer H2O Front, Auto Timer H2O Back
Story 1
Builder Name Elliott Homes
Sewer Sewer in & Cnctd, Public Sewer
Water City Water
Architectural Style Ranch
Structure Type Covered Patio(s),Playground,Patio,Private Yard,Storage
New Construction No
Schools
Elementary Schools Hidden Hills Elementary School
Middle Schools Shea Middle School
High Schools Shadow Mountain High School
School District Paradise Valley Unified District
Others
HOA Fee Include No Fees
Senior Community No
Tax ID 214-51-235
Ownership Fee Simple
Acceptable Financing Conventional, FHA, VA Loan
Horse Property N
Listing Terms Conventional, FHA, VA Loan
Financing Conventional
Read Less
Want to know what your home might be worth? Contact us for a FREE valuation!

Our team is ready to help you sell your home for the highest possible price ASAP

Copyright 2025 Arizona Regional Multiple Listing Service, Inc. All rights reserved.
Bought with Russ Lyon Sotheby's International Realty





