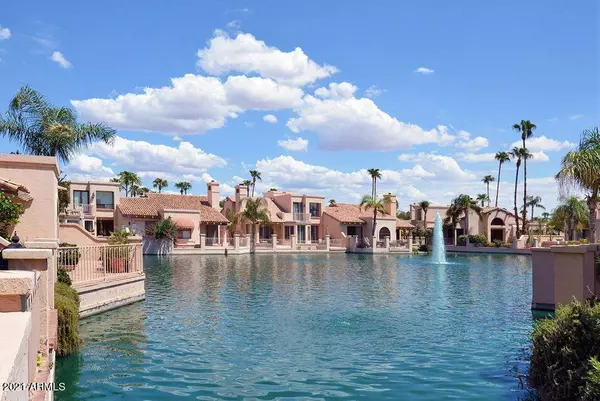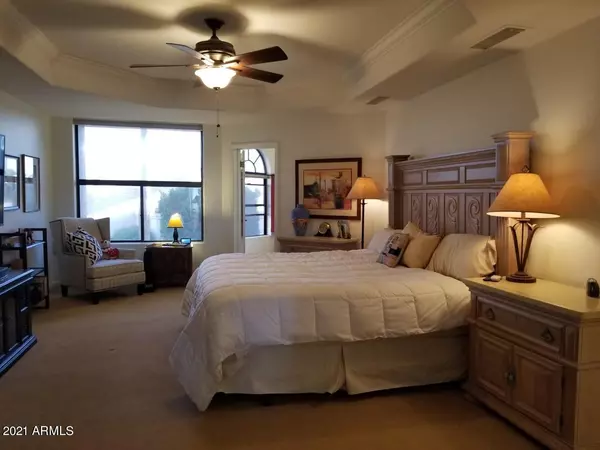$725,000
$749,000
3.2%For more information regarding the value of a property, please contact us for a free consultation.
10215 N 100TH Place Scottsdale, AZ 85258
3 Beds
2 Baths
2,063 SqFt
Key Details
Sold Price $725,000
Property Type Single Family Home
Sub Type Patio Home
Listing Status Sold
Purchase Type For Sale
Square Footage 2,063 sqft
Price per Sqft $351
Subdivision Las Brisas
MLS Listing ID 6201951
Sold Date 03/30/21
Style Spanish
Bedrooms 3
HOA Fees $408/mo
HOA Y/N Yes
Originating Board Arizona Regional Multiple Listing Service (ARMLS)
Year Built 1985
Annual Tax Amount $3,373
Tax Year 2020
Lot Size 4,091 Sqft
Acres 0.09
Property Description
Beautiful waterfront townhome in the guard gated community of Las Brisas. Travertine like floors, cozy fireplace and windows galore providing light and fabulous views of the lagoon from most rooms. Updated kitchen with granite countertops, built-in china cabinet and desk, and cozy nook. Upstairs is solely dedicated as a master bedroom retreat with two walk-in closets, large bathroom and adjoining room for possible nursery, office, exercise room or sitting room. Two bedrooms downstairs, one with double doors currently being used as an office. Enjoy resort style living with the large wrap-around patio overlooking lagoon and your own private gate to enter one of the community pools right next door!
Location
State AZ
County Maricopa
Community Las Brisas
Direction E on Shea to R on 100th St. to L into entrance of Las Brisas Proceed through guarded gate and stay right on N. 100th Pl. to home on left.
Rooms
Master Bedroom Split
Den/Bedroom Plus 4
Separate Den/Office Y
Interior
Interior Features Mstr Bdrm Sitting Rm, Upstairs, Walk-In Closet(s), Breakfast Bar, Vaulted Ceiling(s), Pantry, Double Vanity, Full Bth Master Bdrm, Separate Shwr & Tub, High Speed Internet, Granite Counters
Heating Electric
Cooling Refrigeration, Ceiling Fan(s)
Flooring Carpet, Stone
Fireplaces Type 1 Fireplace, Family Room
Fireplace Yes
Window Features Vinyl Frame, Double Pane Windows
SPA Community, Heated, None
Laundry Dryer Included, Inside, Washer Included
Exterior
Exterior Feature Patio, Private Street(s), Private Yard
Parking Features Electric Door Opener, Detached
Garage Spaces 2.0
Garage Description 2.0
Fence Block, Wrought Iron
Pool Community, Heated, None
Community Features Lake Subdivision, Guarded Entry, Tennis Court(s), Biking/Walking Path
Utilities Available APS
Amenities Available Management
View Mountain(s)
Roof Type Tile, Foam
Building
Lot Description Sprinklers In Rear, Sprinklers In Front, Desert Front, Synthetic Grass Frnt, Synthetic Grass Back
Story 2
Builder Name Edmund
Sewer Public Sewer
Water City Water
Architectural Style Spanish
Structure Type Patio, Private Street(s), Private Yard
New Construction No
Schools
Elementary Schools Laguna Elementary School
Middle Schools Mountainside Middle School
High Schools Desert Mountain High School
School District Scottsdale Unified District
Others
HOA Name Las Brisas
HOA Fee Include Front Yard Maint, Common Area Maint, Street Maint
Senior Community No
Tax ID 217-46-644
Ownership Fee Simple
Acceptable Financing Cash, Conventional
Horse Property N
Listing Terms Cash, Conventional
Financing Cash
Read Less
Want to know what your home might be worth? Contact us for a FREE valuation!

Our team is ready to help you sell your home for the highest possible price ASAP

Copyright 2025 Arizona Regional Multiple Listing Service, Inc. All rights reserved.
Bought with Realty ONE Group





