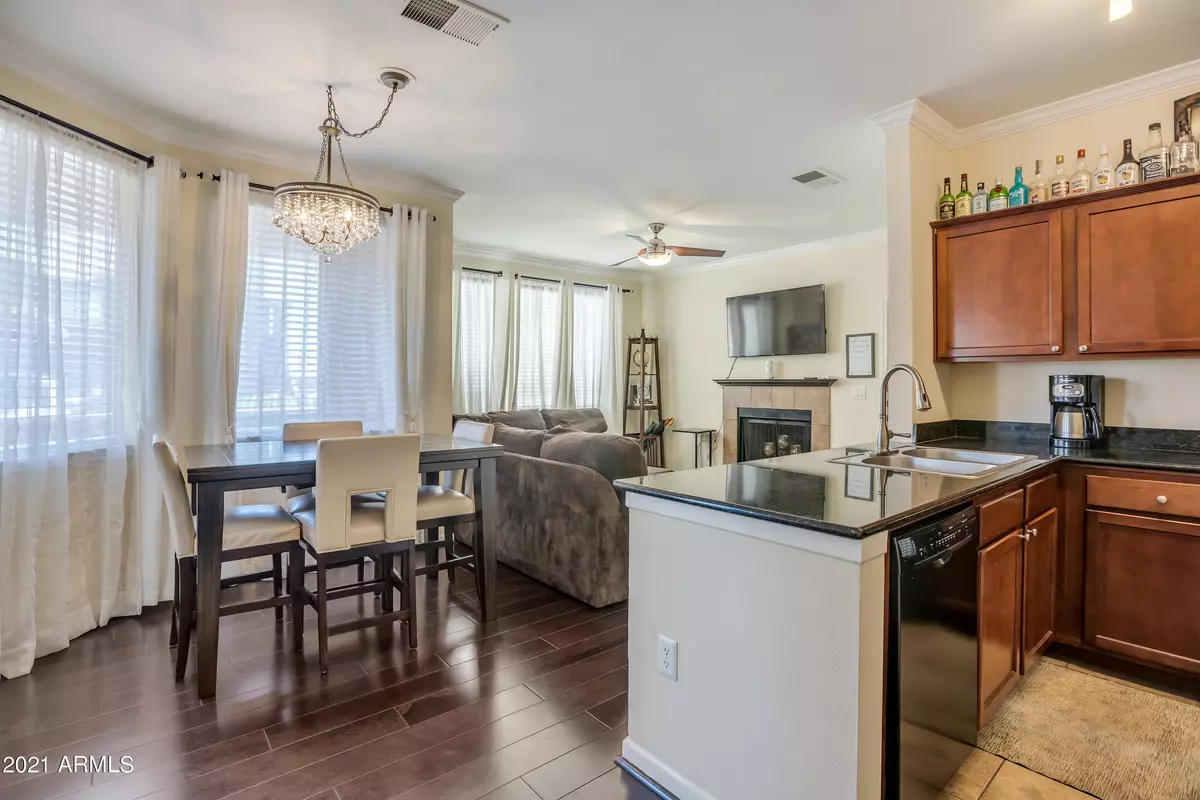$304,900
$304,900
For more information regarding the value of a property, please contact us for a free consultation.
7009 E ACOMA Drive #1041 Scottsdale, AZ 85254
2 Beds
2 Baths
972 SqFt
Key Details
Sold Price $304,900
Property Type Condo
Sub Type Apartment Style/Flat
Listing Status Sold
Purchase Type For Sale
Square Footage 972 sqft
Price per Sqft $313
Subdivision Plaza Residences
MLS Listing ID 6203564
Sold Date 05/11/21
Style Other (See Remarks)
Bedrooms 2
HOA Fees $294/mo
HOA Y/N Yes
Originating Board Arizona Regional Multiple Listing Service (ARMLS)
Year Built 1994
Annual Tax Amount $1,333
Tax Year 2020
Lot Size 973 Sqft
Acres 0.02
Property Description
EXQUISITE AND CHARMING CONDO NEAR THE SCOTTSDALE QUARTER AND KIERLAND COMMONS, TASTEFULLY AND PROFESSIONALLY DECORATED, OPEN FLOOR PLAN, WOOD BURNING FIREPLACE, HIGHLY UP GRADED,WITH NEWER APPLIANCES AND GRANITE COUNTER TOPS IN THE KITCHEN. BEAUTIFUL NATURAL WOOD FLOORING, EXPANSIVE MASTER BEDROOM WITH WALK IN CLOSET AND PRIVATE BATHROOM. CUSTOM WINDOW COVERINGS, LIGHTING AND FIXTURES THROUGHOUT. THE COMMUNITY HAS A RESORT STYLE POOL, BUSINESS CENTER,FITNESS CENTER.
Location
State AZ
County Maricopa
Community Plaza Residences
Direction SCOTTSDALE ROAD TO ACOMA WEST TO ENTRY TO THE PLAZA GO THROUGH THE GATE STAY RIGHT FOLLOW AROUND TO UNIT IN BACK. IN BUILDING #13 PARK IN NON-COVERED SPACES PROVIDED.
Rooms
Master Bedroom Split
Den/Bedroom Plus 2
Separate Den/Office N
Interior
Interior Features Eat-in Kitchen, Breakfast Bar, 3/4 Bath Master Bdrm, High Speed Internet, Granite Counters
Heating Electric
Cooling Refrigeration, Ceiling Fan(s)
Flooring Carpet, Wood
Fireplaces Type 1 Fireplace
Fireplace Yes
SPA None
Exterior
Exterior Feature Patio
Parking Features Assigned, Community Structure
Carport Spaces 1
Fence None
Pool None
Community Features Gated Community, Community Spa Htd, Community Spa, Community Pool Htd, Clubhouse
Utilities Available APS
Amenities Available Management, Rental OK (See Rmks)
Roof Type See Remarks
Private Pool No
Building
Story 2
Builder Name Unknown
Sewer Public Sewer
Water City Water
Architectural Style Other (See Remarks)
Structure Type Patio
New Construction No
Schools
Elementary Schools Sandpiper Elementary School
Middle Schools Desert Canyon Elementary
High Schools Paradise Valley High School
School District Paradise Valley Unified District
Others
HOA Name The Plaza Residences
HOA Fee Include Maintenance Grounds,Trash,Maintenance Exterior
Senior Community No
Tax ID 215-57-348
Ownership Fee Simple
Acceptable Financing Cash, Conventional, VA Loan
Horse Property N
Horse Feature Other, See Remarks
Listing Terms Cash, Conventional, VA Loan
Financing Conventional
Read Less
Want to know what your home might be worth? Contact us for a FREE valuation!

Our team is ready to help you sell your home for the highest possible price ASAP

Copyright 2025 Arizona Regional Multiple Listing Service, Inc. All rights reserved.
Bought with Redfin Corporation





