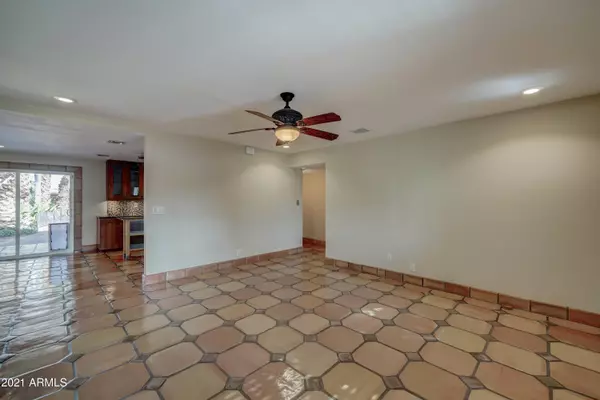$525,000
$490,000
7.1%For more information regarding the value of a property, please contact us for a free consultation.
3930 E SHANGRI LA Road Phoenix, AZ 85028
3 Beds
2 Baths
1,510 SqFt
Key Details
Sold Price $525,000
Property Type Single Family Home
Sub Type Single Family - Detached
Listing Status Sold
Purchase Type For Sale
Square Footage 1,510 sqft
Price per Sqft $347
Subdivision Cavalier Estates 3
MLS Listing ID 6192578
Sold Date 03/15/21
Style Ranch
Bedrooms 3
HOA Y/N No
Originating Board Arizona Regional Multiple Listing Service (ARMLS)
Year Built 1968
Annual Tax Amount $1,608
Tax Year 2020
Lot Size 9,044 Sqft
Acres 0.21
Property Description
Do not miss this 3 bed, 2 bath, single level, desert-style home in the desirable neighborhood of Shea Foothills! Location, location, location in the heart of it all! Huge oversized lot includes a newly resurfaced Pebbletec Pool with new pool pump, colored lights, and Solar pool heater in 2008 that keeps the pool warm for swimming enjoyment!. You will love the meticulous, backyard oasis with beautiful flower and herb garden, along with a chicken coupe for fresh eggs! This home has been lovingly cared for with all the upgrades including newer roof and paint in 2016, all new sewer system in 2013, remodeled bathrooms & kitchen in 2012, 2-car garage, solar hot water heater 2008, dual pane windows added in 2008 and laundry room addition in 2019. Don't miss this special, one-of-a-kind home!
Location
State AZ
County Maricopa
Community Cavalier Estates 3
Direction E on Shea from the 51, N on 40th St, W on Desert Cove then sharp N on access St, W on Shangri La to property.
Rooms
Other Rooms Family Room
Master Bedroom Not split
Den/Bedroom Plus 3
Separate Den/Office N
Interior
Interior Features No Interior Steps, Kitchen Island, 3/4 Bath Master Bdrm, High Speed Internet, Granite Counters
Heating Natural Gas
Cooling Both Refrig & Evap, Ceiling Fan(s)
Flooring Tile
Fireplaces Number No Fireplace
Fireplaces Type None
Fireplace No
Window Features Double Pane Windows
SPA None
Exterior
Exterior Feature Covered Patio(s)
Parking Features Dir Entry frm Garage, Electric Door Opener
Garage Spaces 2.0
Garage Description 2.0
Fence Block
Pool Solar Thermal Sys, Fenced, Private
Landscape Description Irrigation Back, Irrigation Front
Utilities Available APS, SW Gas
Amenities Available None
View Mountain(s)
Roof Type Composition
Private Pool Yes
Building
Lot Description Alley, Desert Back, Desert Front, Irrigation Front, Irrigation Back
Story 1
Builder Name Cavalier
Sewer Public Sewer
Water City Water
Architectural Style Ranch
Structure Type Covered Patio(s)
New Construction No
Schools
Elementary Schools Mercury Mine Elementary School
Middle Schools Shea Middle School
High Schools Shadow Mountain High School
School District Paradise Valley Unified District
Others
HOA Fee Include No Fees
Senior Community No
Tax ID 166-57-004
Ownership Fee Simple
Acceptable Financing Cash, Conventional, FHA, VA Loan
Horse Property N
Listing Terms Cash, Conventional, FHA, VA Loan
Financing Conventional
Read Less
Want to know what your home might be worth? Contact us for a FREE valuation!

Our team is ready to help you sell your home for the highest possible price ASAP

Copyright 2025 Arizona Regional Multiple Listing Service, Inc. All rights reserved.
Bought with West USA Realty





